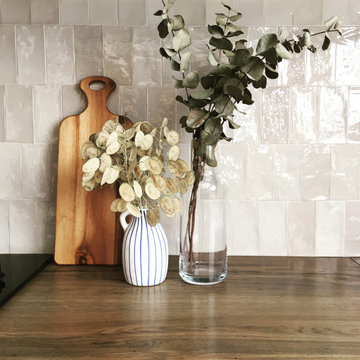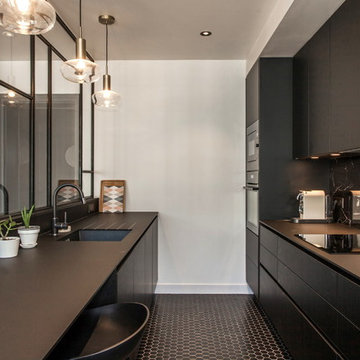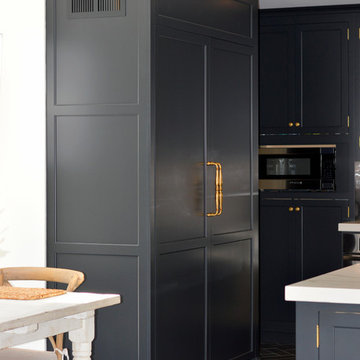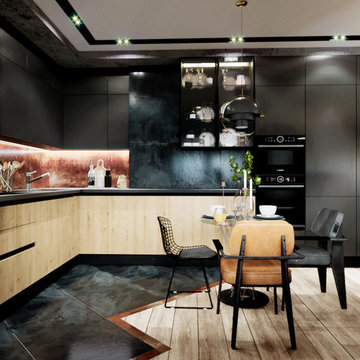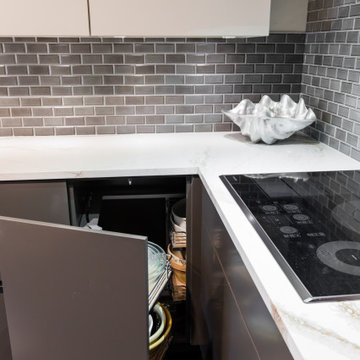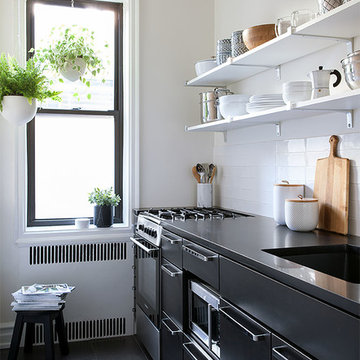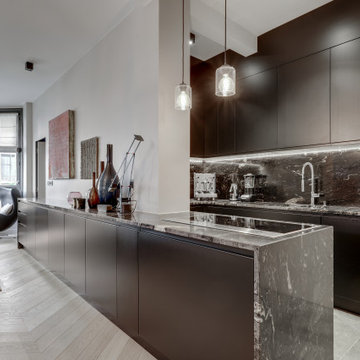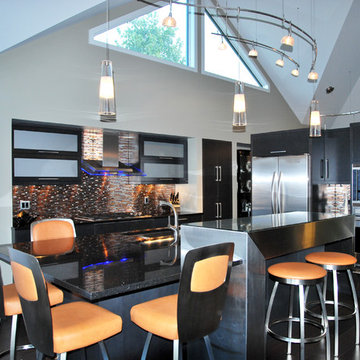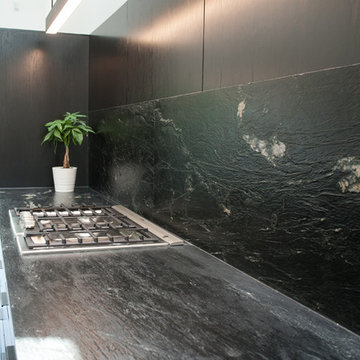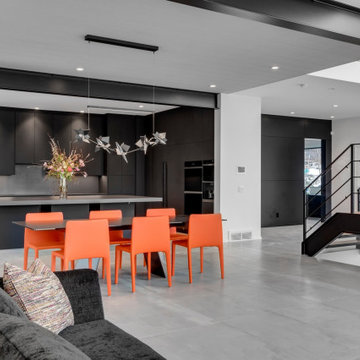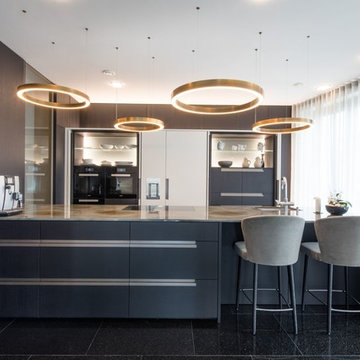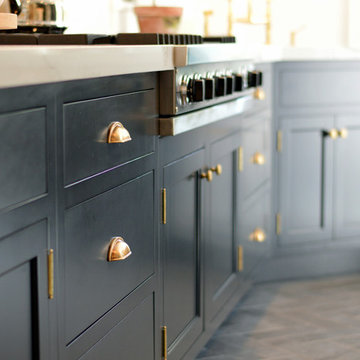Kitchen with Black Cabinets and Black Floor Design Ideas
Refine by:
Budget
Sort by:Popular Today
121 - 140 of 995 photos
Item 1 of 3
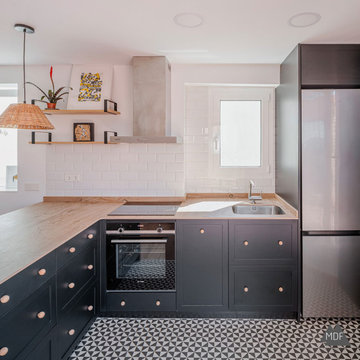
Reforma vivienda ático situado en la última planta de un edificio en el barrio de Ruzafa cerca del Mercado.
Cocina abierta al salón con isla. Puertas lacadas en negro con tiradores de madera.
Encimera porcelánico de la firma Neolith.
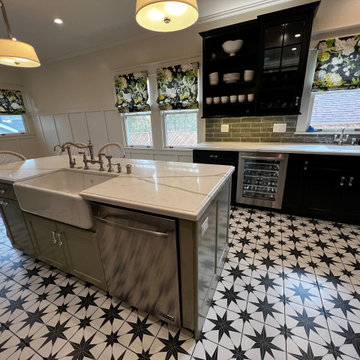
Painted existing cabinets, converted sink cabinet to accept a farm sink, new countertops and backsplash, added wainscoting to match other parts of house, re-used cabinet hardware, Added custom make flat Roman Shades,, re-used existing appliances, replaced tile floor with period style to match home built at the beginning of the 20th Century. Updated lighting.
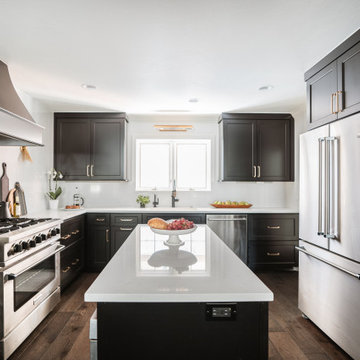
When Amy and Brandon, hip 30 year old attorneys decided to look for a home with better outdoor living space, closer to restaurants and night spots, their search landed them on a house with the perfect outdoor oasis. Unfortunately, it came with an interior that was a mish mash of 50’s, 60’s and 70’s design. Having already taken on a DIY remodel on their own, they weren’t interested in going through the stress and frustration of one again. They were resolute on hiring an expert designer and contractor to renovate their new home. The completed renovation features sleek black cabinetry, rich ebony floors, bold geometric tile in the bath, gold hardware and lighting that together, create a fresh and modern take on traditional style.
Thoughtfully designed cabinetry packs this modest sized kitchen with more cabinetry & features than some kitchens twice it’s size, including two spacious islands.
Choosing not to use upper cabinets on one wall was a design choice that allowed us to feature an expanse of pure white quartz as the backdrop for the kitchens curvy hood and spikey gold sconces.
A mix of high end furniture, finishes and lighting all came together to create just the right mix to lend a 21st century vibe to this quaint traditional home.
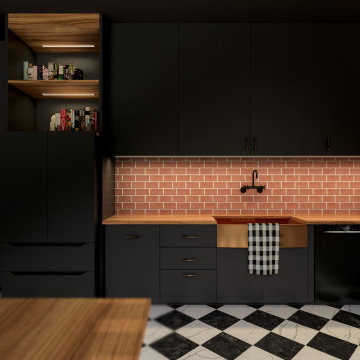
Industrial Kitchen Design made by MS_Creation&More based on real furniture from Houzz&Ikea stores.
Ready to work as B2B or B2C.
to watch the video :
https://vimeo.com/410598336
our website:
https://www.mscreationandmore.com
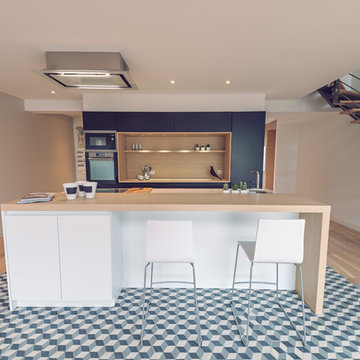
Cuisine italienne Valdesign, en laque mate noire et blanche, plan de travail en quartz Silestone Blanco Zeus, niche et plan snack en stratifié chêne naturel, électroménager De Dietrich, Hotte Elica, sol en véritables carreaux de ciment et parquet en chêne.
Conception Sophie BRIAND - Des plans sur la comète
Photo : Elodie Méheust Photographe
Kitchen with Black Cabinets and Black Floor Design Ideas
7
