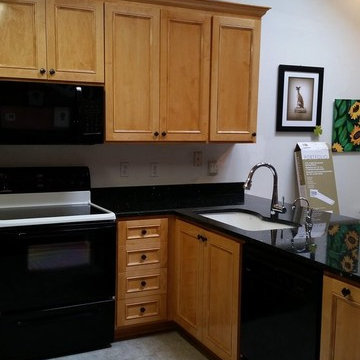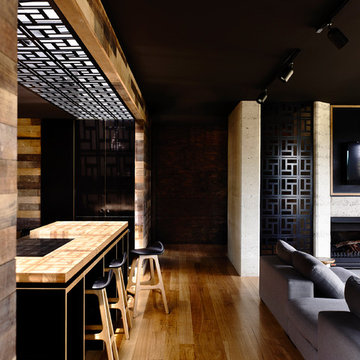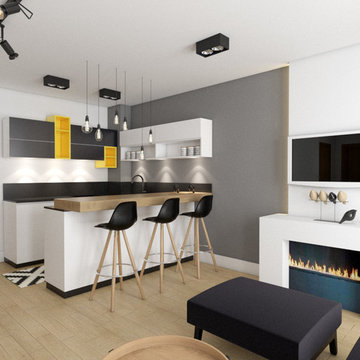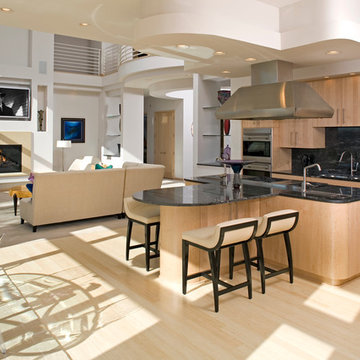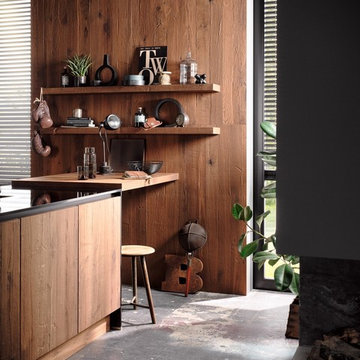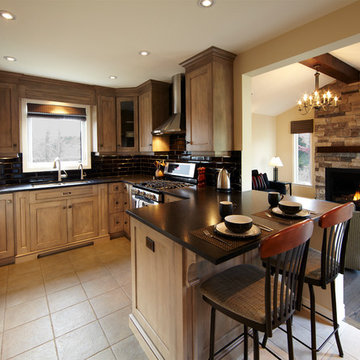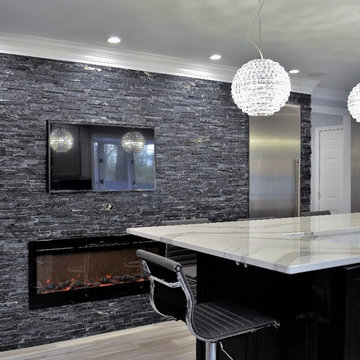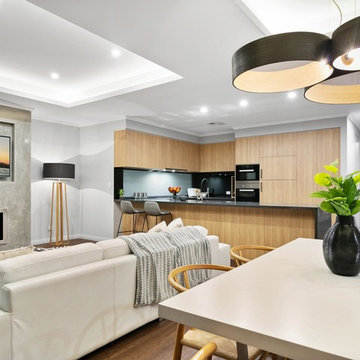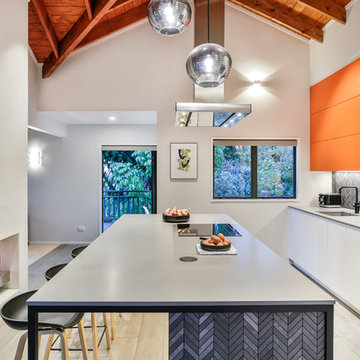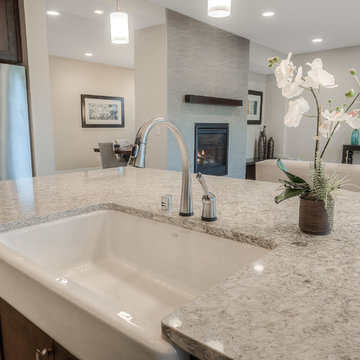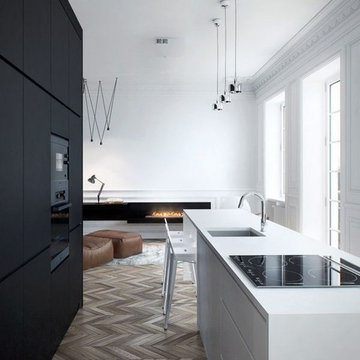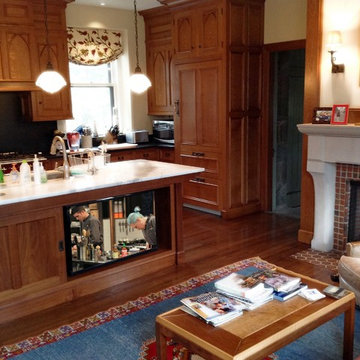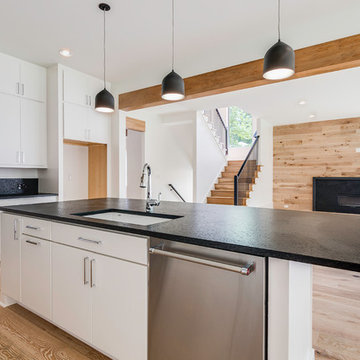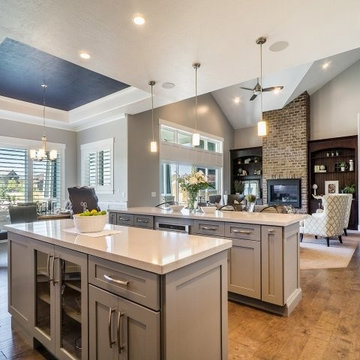Kitchen with Black Splashback Design Ideas
Refine by:
Budget
Sort by:Popular Today
41 - 60 of 152 photos
Item 1 of 3
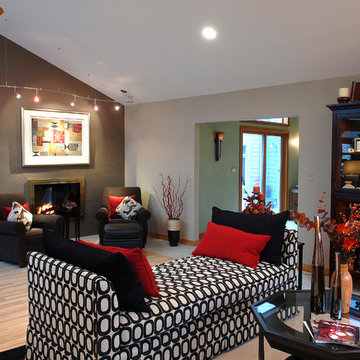
An adjacent area originally displaced was incorporated into the kitchen by removing a few walls to tie it in to the new space. Transformed into an attractive dinette bar, the complex task of incorporating stairs in the kitchen was successfully accomplished with a beautiful custom designed stainless steel and glass railing and a quaint bench seat. A cluttered closet was transformed into a functional walk in pantry just around the corner.
Jurs took advantage of fourteen-foot ceilings by stacking beautiful maple cabinetry over eight feet high around the perimeter of the kitchen. Elegant glass doors with frosted glass lit from behind wrap the entire kitchen for a dramatic effect in the evening.
The island was custom designed to suit the specific needs of the cook. Standard height work surfaces were created on either side of the island for food prep and chopping on two Sipo Mahogany wood tops. The center island of Cambrian honed black granite was set at 37 ½” high, perfectly suited for a tall cook! The large curved breakfast bar easily accommodates groups of kids, as well as guests and family during entertaining.
New floors tie the entire living space together with White Ash Hardwood and a granite looking Porcelain tile from Italy. Full height granite backsplashes add depth, while situated on dramatic Crema Bordeaux granite counter tops that boast colors of the Grand Canyon. Frameless, wide style Shaker doors and Stainless Steel accents emphasize the warm, yet simple contemporary nature of this beautiful new space.
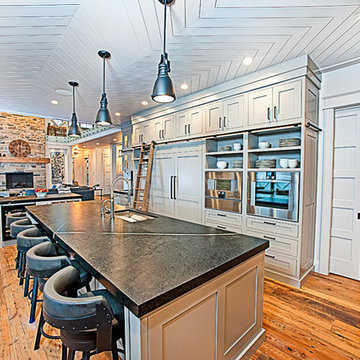
What gives this gorgeous cottage such ambiance? It's the inspired combination of colours and artful mix of materials. The soft and pristine grey cabinets highlight the rich soapstone countertops, the stone backsplash and th natural stone walls and fireplace. The rustic wood floors athe the room in warmth and anchor the cottage with an earlthy, calming ambiance.
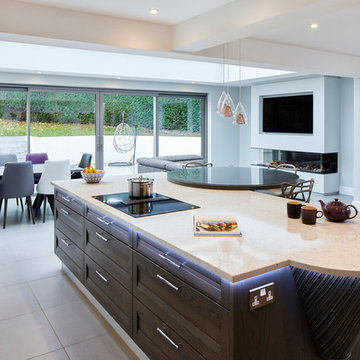
One of the focal areas of this modern space is the kitchen island in anthracite oak. The island provides a secondary dining option through the integration of a circular raised breakfast bar, with a curved cone Silestone worktop extension to give a softness to the design.
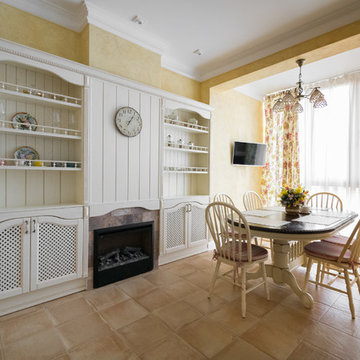
Альбина Алиева, Albina Alieva Interior Design
Электрический камин окружен открытыми полками для посуды, за дверцами внизу прячутся радиаторы отопления
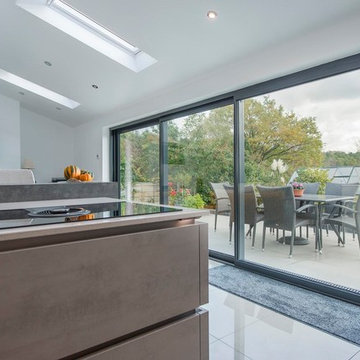
These XP Glide Sliding doors were expertly manufactured and installed by our sister company Express Bi-folding Doors, the large glass panels allow the room to be flooded with light whilst also offering a seamless connection between the indoor and outdoor space.
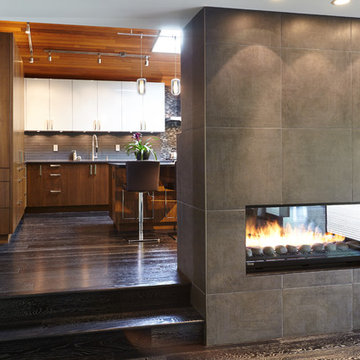
Original dining-room’s raised floor extended into old living-room creating space for larger, 100% relocated kitchen.
A 12-foot expanse of sliding patio-doors allows low-threshold access from living-room or kitchen.
Commercial grade engineered oak flooring is durable & low-maintenance; it’s black-lacquered, (wire-brushed white-washed) finish create visual continuity throughout main floor and enhances sense of openness.
Loved & solidly-built but dated home is made open-concept with seamless flow between indoor/outdoor spaces.
Disconnected kitchen, family-room, and eating-area were combined and north-wall fireplace removed.
Resulting great-room features central floor-to-ceiling, double-sided fireplace (concrete finished porcelain tile). Walk-through access to kitchen on either side
Design driven by client’s passion for cooking and entertaining.
Contemporary, uncluttered, and masculine aesthetic requested.
Kitchen with Black Splashback Design Ideas
3
