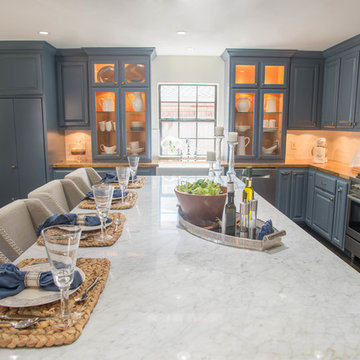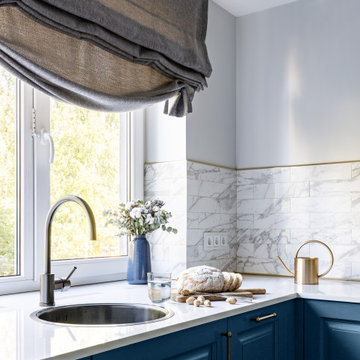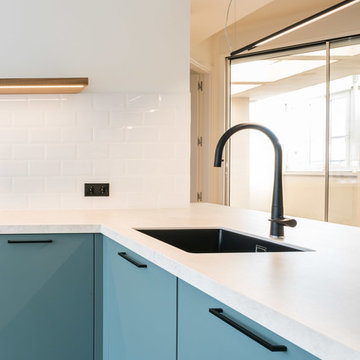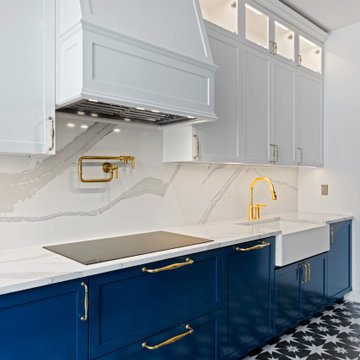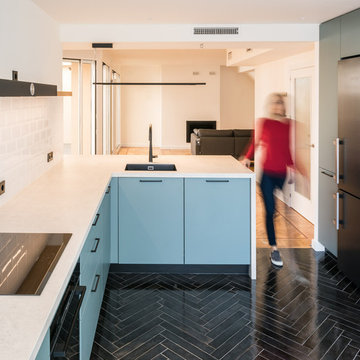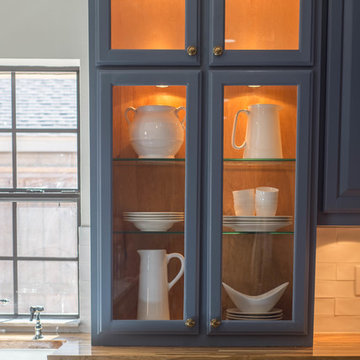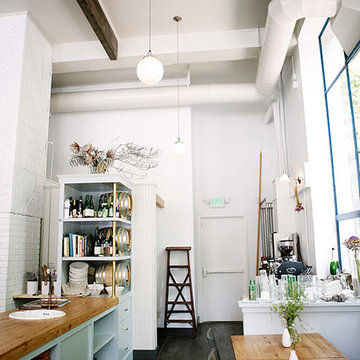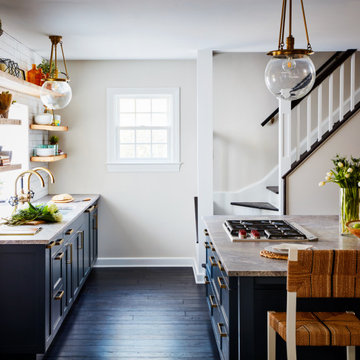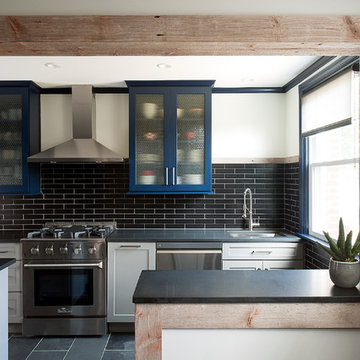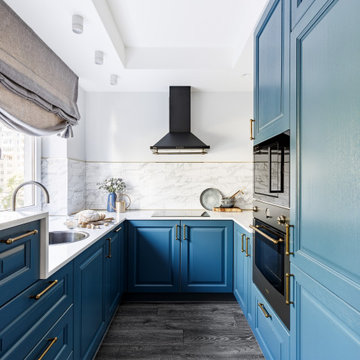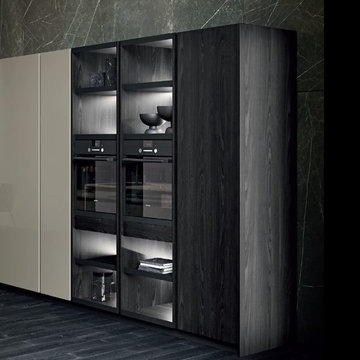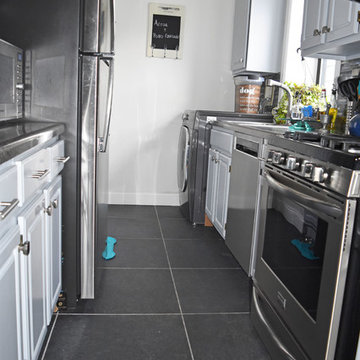Kitchen with Blue Cabinets and Black Floor Design Ideas
Refine by:
Budget
Sort by:Popular Today
81 - 100 of 282 photos
Item 1 of 3

When selling your home, It can be a mistake to rip out an original kitchen or bathroom if it is in good condition, has all the mod cons people expect and can showcase the potential for future adaptation or renovations. This kitchen had been previously updated in the 1970s - as in wood grain bench tops and brown wall tiles - but had great storage, and the potential for further floor space by closing off two of the four doors into the room. So instead of demolishing and starting over, extra space was created for a dishwasher and open shelving for vintage kitchenalia to be displayed, new "retro" wall tiles, a vintage double sink, tapware, new bench tops and handles were added to bring back that cheery 1950s feel, while also improving function.
Result? A kitchen that sold the house to some young mid century enthusiasts!
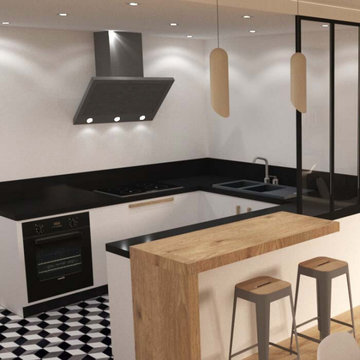
Nous avons travaillé pour cette maison de bord de mer avec un promoteur immobilier. Après le rachat de cette simple maison, la volonté était de la remettre au goût du jour. Et cela dans l’optique d’avoir de nouveaux acquéreurs. Il nous fallait alors quelque chose de moderne, d’actuel mais d’assez neutre pour que cela plaise au plus grand nombre.
Cette maison ne comprenait que des petites pièces fermées, et donc très peu lumineuses.
Pour palier à cela, deux ouvertures importantes sont alors créées : Une petite dans le couloir d’entrée, qui mène à la cuisine. Et une grande entre la salle à manger et le salon pour que les deux pièces soient vraiment liées.
L’angle de la cuisine qui forme le couloir, permet de délimiter les espaces : tout est visible, mais en restant différentiable. D’un côté l’espace de vie, avec la cuisine, salon et salle à manger. Et de l’autre l’espace nuit et garage. Avec l’accès de celui ci par un petit espace servant de dressing d’entrée
Nous retrouvons une suite parentale dans ce premier espace nuit au rez-de-chaussée. Celle-ci comporte alors une chambre donnant directement accès au jardin. Une salle de douche partagée avec un espace dressing.
À l’étage, nous avons organisé 3 grandes chambres, et une plus petite qui peut également servir de bureau. Chaque pièce a ses propres rangements sur mesure. Cela permet d’éviter d’encombrer l’espace avec des armoires et commodes imposantes. Les rangements sur mesures tout hauteur se confondent avec les murs.
Une salle de bain, avec douche est aussi présente à cet étage. Comme nous avons pensé à la possibilité qu’une famille achète cette maison, nous avons placé une baignoire. Car beaucoup plus pratique avec les enfants en bas âges, surtout dans une maison de bord de mer.
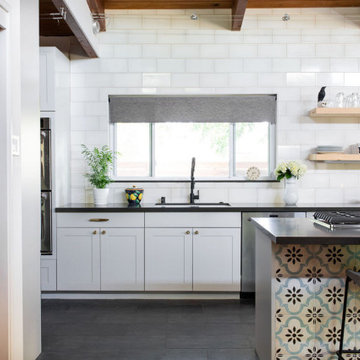
custom cabinetry with gold hardware contrasts with the smooth slate flooring, the black countertops, and black finish faucet; grounding the design. The warm wood colors throughout the design give the space an inviting and comfortable feel.
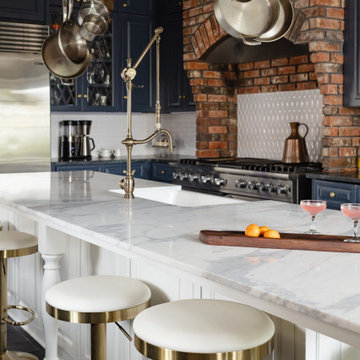
This inviting kitchen has been remodeled in a French country style and is the perfect spot for entertaining and gathering with friends and family. The marble counter tops and farmhouse sink with a pull down faucet add a modern and stylish touch, while the white ceramic back splash and brick overlay on top of the stove provide a classic and timeless look. The navy cabinets create a warm and inviting atmosphere and complete the French country design, creating a cozy and inviting atmosphere. The combination of the modern and classic elements of this kitchen make it the ideal spot for cooking and gathering with friends and family.
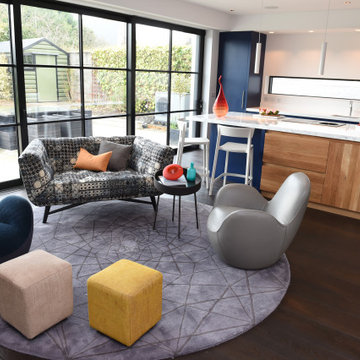
The architecture of this modern house has unique design features. The entrance foyer is bright and spacious with beautiful open frame stairs and large windows. The open-plan interior design combines the living room, dining room and kitchen providing an easy living with a stylish layout. The bathrooms and en-suites throughout the house complement the overall spacious feeling of the house.
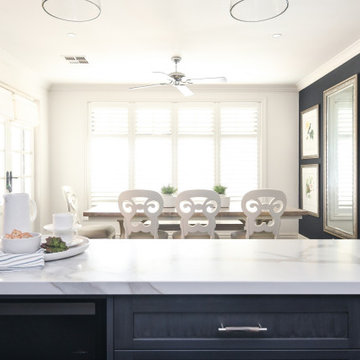
Kitchen renovation project with hand painted doors, Calacatta marble design slabs, timber shelves, bespoke handles, pendant lighting.
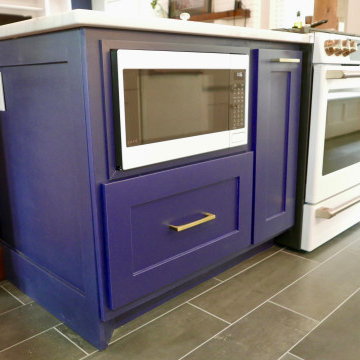
Looking from formal dining room into new kitchen with 9' island with built-in microwave, GE Cafe appliances, stained cedar columns, and Milestone +ONE 8" x 24" porcelain plank floor tile!
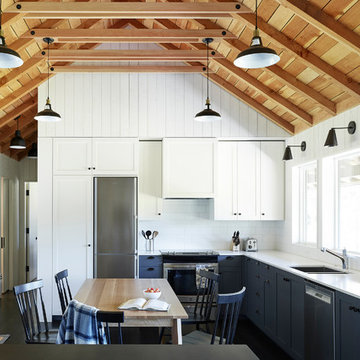
The interior of this cabin was completely gutted and transformed to allow for a new communal living/dining/kitchen space. The wood rafters and roof decking were sand blasted to reveal their natural color and beauty.
Kitchen with Blue Cabinets and Black Floor Design Ideas
5
