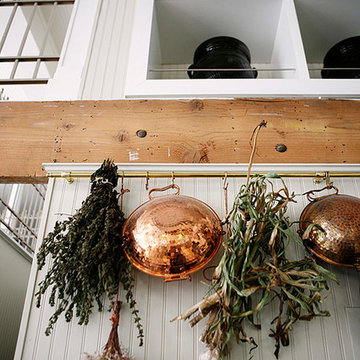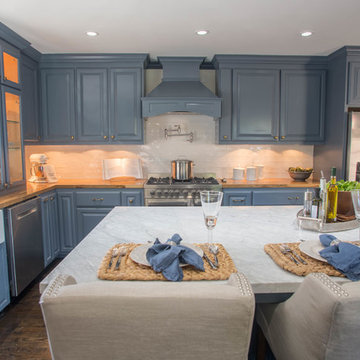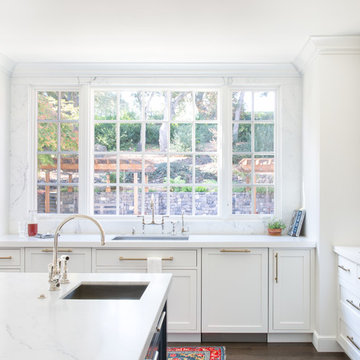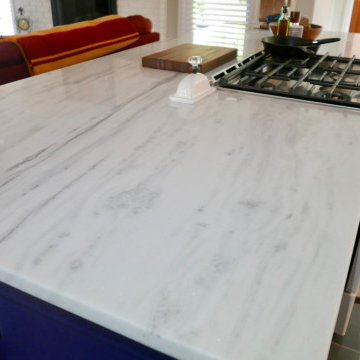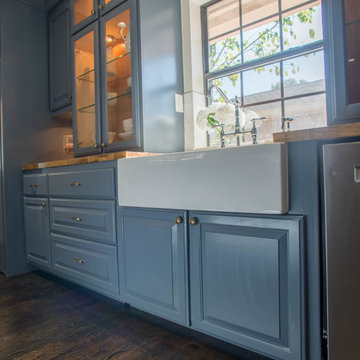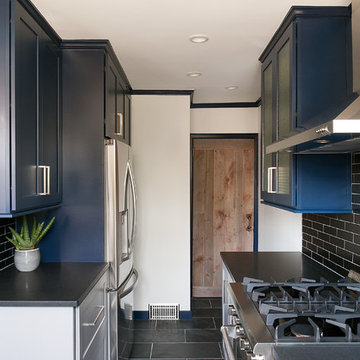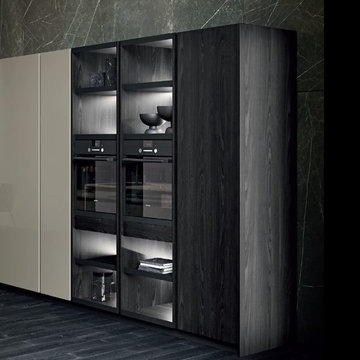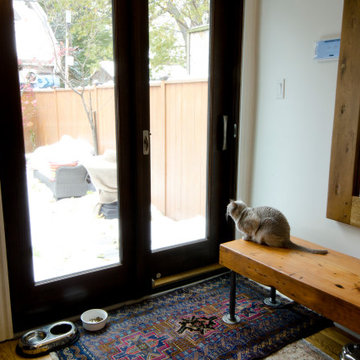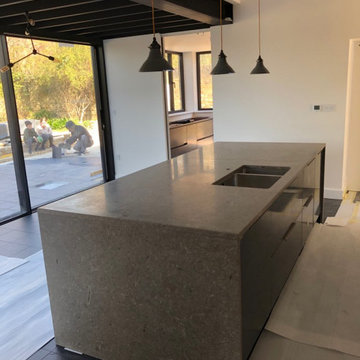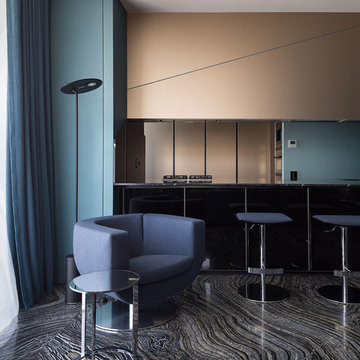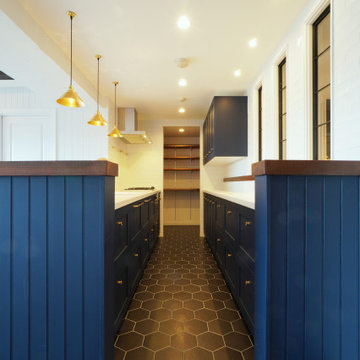Kitchen with Blue Cabinets and Black Floor Design Ideas
Refine by:
Budget
Sort by:Popular Today
121 - 140 of 282 photos
Item 1 of 3
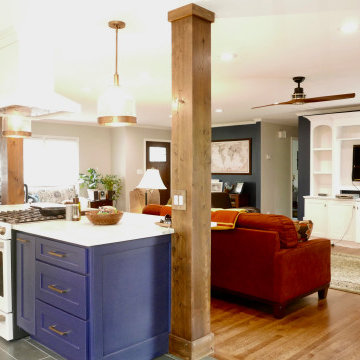
Looking from the breakfast room into the new open floor plan with the 9' wide island cabinet with stained cedar columns, Ante4bellum pendant lights above the island and floating vent-a-hood above the gas GE Cafe range. Refinished the hardwood flooring, added new 6" LED recess lighting in the open area, and Minka Aire ceiling fan!
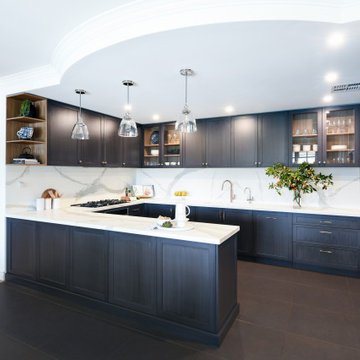
Kitchen renovation project with hand painted doors, Calacatta marble design slabs, timber shelves, bespoke handles, pendant lighting.
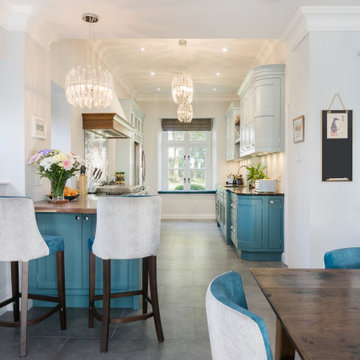
A traditional in frame kitchen with colourful two tone kitchen cabinets. Bespoke blue kitchen cabinets made from tulip wood and painted in two contrasting shades. curved floor and wall cabinets with beautiful details. Wooden worktops and stone worktops mix together beautifully. A glass art splashback is a unique detail of this luxury kitchen.
See more of this project on our website portfolio https://www.yourspaceliving.com/
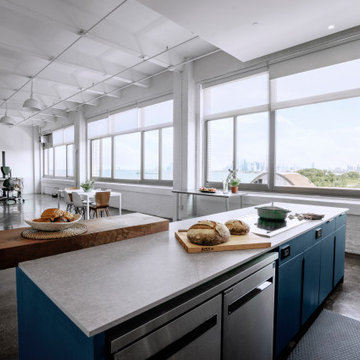
The cabinets are a grey painted wood with custom routed pulls that triangulate to taper. The countertops in the space are a juxtaposition of concrete-effect dekton along with a 4” thick live-edge walnut slab.
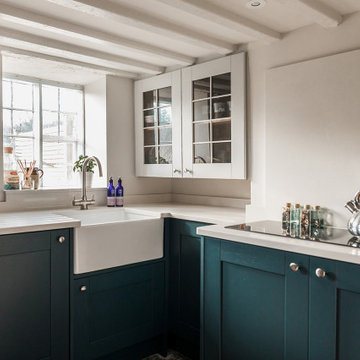
A gloomy and dark basement in a grade 2 listed cottage was given a redesign to create a new airy Kitchen for the owner.
Blue shaker cabinets topped with white quartz. Painted wooden beams and walls in farrow and ball ammonite
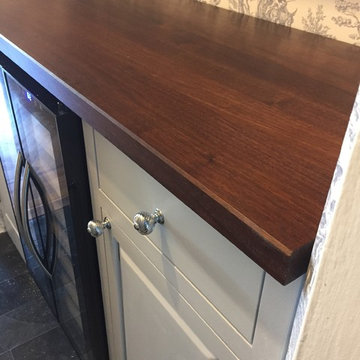
This was a part of a project for an interior designer that I do work for. She had been hired to redesign and decorate the interior of her customer's home. I was brought in on the project to do a few select pieces. The cabinet is custom fit into a pass through from the dining room to the kitchen. The wine fridge is integrated into the buffet. The top is made from 1 1/2" thick solid Walnut. Coordinating open shelves were also added for additional storage and decor.
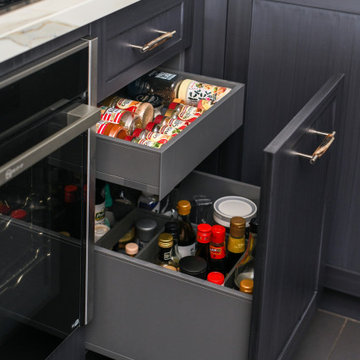
Kitchen renovation project with hand painted doors, Calacatta marble design slabs, timber shelves, bespoke handles, pendant lighting.
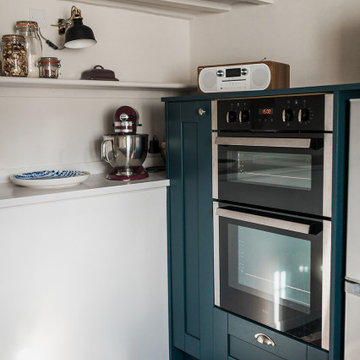
Basement Kitchen design with 5 pieces shaker door base cabinets in blue and light grey wall units. Quartz worktop, up stand and splashback.
Walls and ceiling all painted the same colour to create a light and airy feel
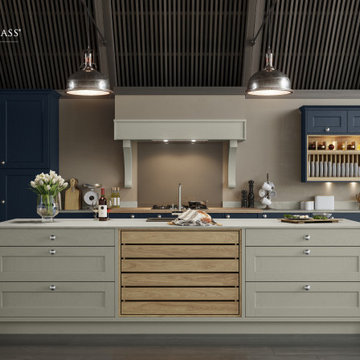
L Shape, Two-Tone Hand Crafted Kitchen.
Bespoke and installed to a very high standard.
Integrated Appliances complete the look!
Corner pantry integrated within the design for maximum storage.
Kitchen with Blue Cabinets and Black Floor Design Ideas
7
