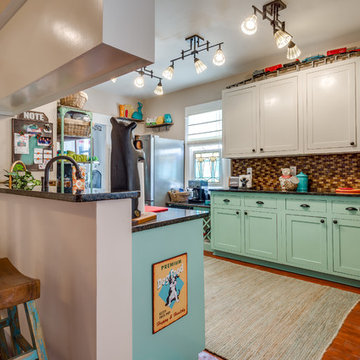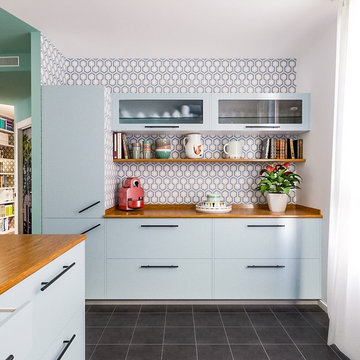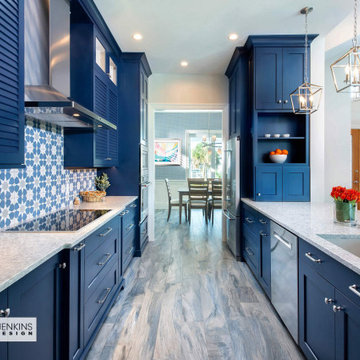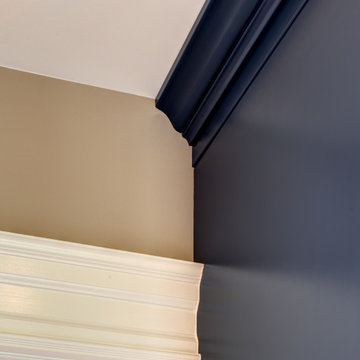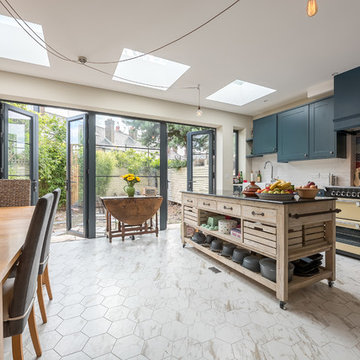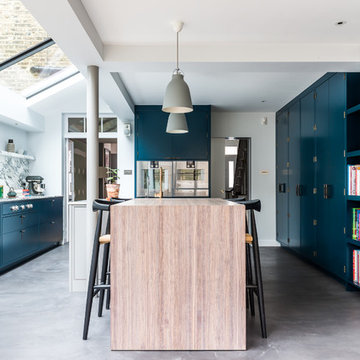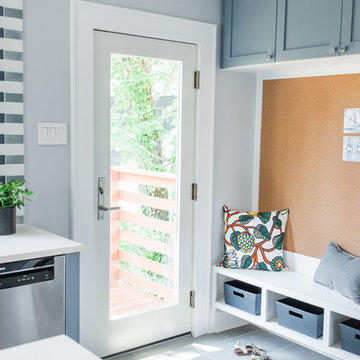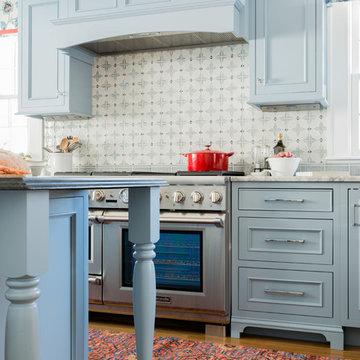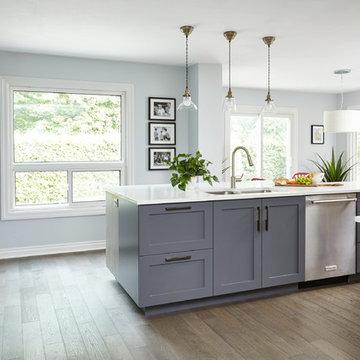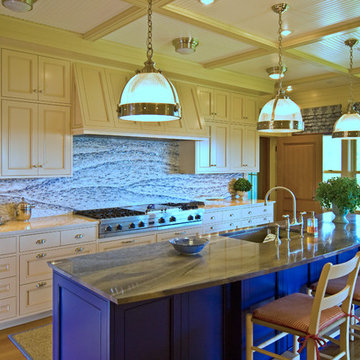Kitchen with Blue Cabinets and Multi-Coloured Splashback Design Ideas
Refine by:
Budget
Sort by:Popular Today
121 - 140 of 3,031 photos
Item 1 of 3
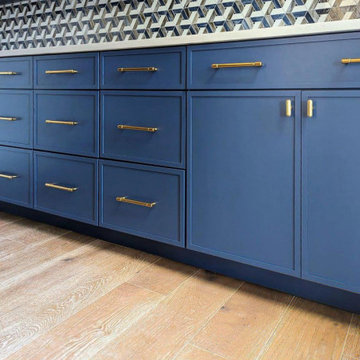
TaylorCraft's 4S cabinet doors in 3/4" Shaker painted blue by customer CSI Cabinets, with blue, gray and white backsplash tiles in a modern geometric pattern
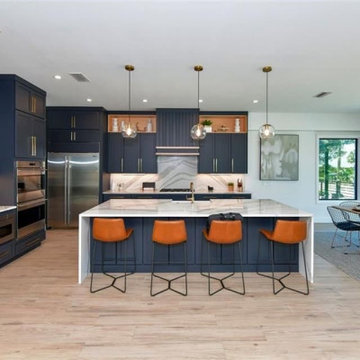
Modern Coastal Beach Home custom built by Moss Builders on Anna Maria Island. Modern, open plan kitchen.
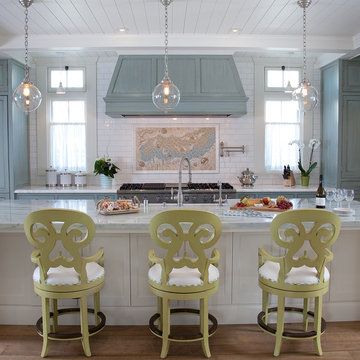
(1) An absolutely stunning, bright, and wide shot of this beautiful kitchen. 3 large pendant lights hang down from the ceiling above a long and sleek kitchen island with three beautiful olive green chairs surrounding. Above the stainless steel range is a mural we created using stone, glass, and ceramic decoratives. We made a one-of-a-kind backsplash mural for a one-of-a-kind kitchen!
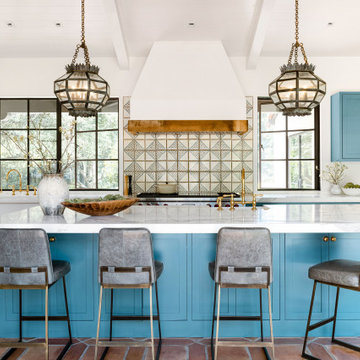
Large custom kitchen island. Oversized custom pendant lights. Custom flooring and backsplash.
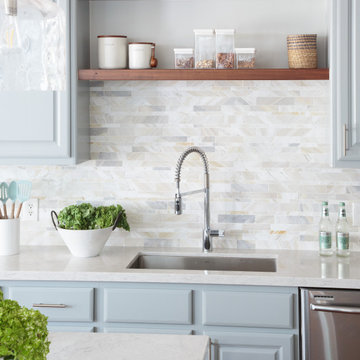
The Cabinetry is all painted in a soft blue/grey (Sherwin Williams Mineral Deposit 7652 ) and the walls are painted in (Sherwin Williams Frosty White 6196) The island was custom made to function for them. They requested lots of storage so we designed storage in the front of the island as well and the left side was open shelved for cookbooks. Counters are quartz from LG. I love using Quartz for a more durable option keeping it family-friendly. We opted for a nice stone mosaic from Daltile – Sublimity Namaste.

Photographer: Andy McRory
Our wonderful repeat clients from Arizona hired J Hill Interiors to complete their second project here in Coronado. The scope of work was a complete home renovation that included moving and removing walls, new flooring, refacing staircase, installing Cantina accordion doors to the back deck, new kitchen, renovation four bathrooms, recovering fireplace as well as all new lighting. Next in line…new furnishings!
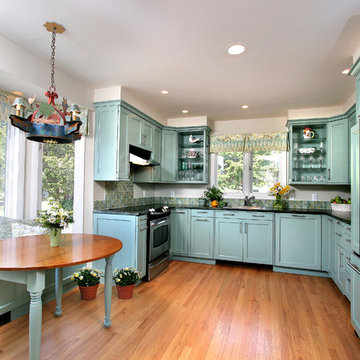
An elegant and stylish kitchen for a couple where one is in a wheelchair. Custom cabinets designed to allow for maximum accessibility for everything the homeowner wants to reach. Pretty aqua blues bring the outdoors in of the wooded coastal setting. Brunchwig & Fils valance fabric, Kravet pillow/window seat
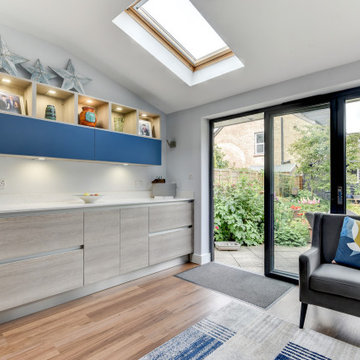
The Brief
This Shoreham-by-Sea client sought a kitchen improvement to make the most of a sunny extension space. As part of the project new flooring was also required, which was to run from the front porch of the property to the rear bi-fold doors.
A theme with a nod to this client’s seaside location was favoured, as well as a design that maximised storage space. An island was also a key desirable of this project brief.
Design Elements
A combination of Tyrolean Blue and Oak furniture have been utilised, creating the coastal theme that this client favoured. These finishes are from British supplier Mereway, and have been used in their handleless option.
The layout groups most of the functional kitchen areas together, with the extension part of the kitchen equipped with plenty of storage and an area to store decorative items.
Aron has incorporated an island space as this client required. It’s a thin island purposefully, ensuring there is plenty of space for the clients dining area.
Special Inclusions
As part of the project, this client sought to improve their appliance functionality. Incorporating Neff models for an integrated fridge-freezer, integrated washing machine, single oven and a combination microwave.
A BORA X Pure is placed upon the island and combines an 83cm induction surface with a powerful built-in extraction system. The X Pure venting hob is equipped with two oversized cooking zones, which can fit several pots and pans, or can even be used with the BORA grill pan.
Additionally, a 30cm wine cabinet has been built into furniture at the extension area of the kitchen. This is a new Neff model that can cool up to twenty-one standard wine bottles.
Above the sink area a Quooker 100°C boiling water tap can also be spotted. This is their famous Flex model, which is equipped with a pull-out nozzle, and is shown in the stainless-steel finish.
Project Highlight
The extension area of the project is a fantastic highlight. It provides plenty of storage as the client required, but also doubles as an area to store decorative items.
In the extension area designer Aron has made great use of lighting options, integrating spotlights into each storage cubbyhole, as well as beneath wall units in this area and throughout the kitchen.
The End Result
This project achieves all the elements of the brief, incorporating a coastal theme, plenty of storage space, an island area, and a new array of high-tech appliances. Thanks to our complete installation option this client also undertook a complete flooring improvement, as well as a full plastering of all downstairs ceilings.
If you are seeking to make a similar transformation to your kitchen, arranging a free appointment with one of our expert designers may be the best place to start. Request a callback or arrange a free design consultation today.
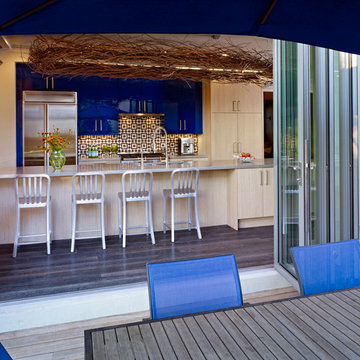
These folding nana doors separate this outside patio from the adjacent kitchen
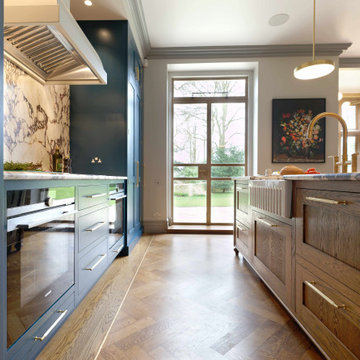
An open plan country manor house kitchen with freestanding look island. Stained oak island matched with a Farrow and Ball Hague Blue painted wall run. Calacatta Viola Marble worktops and full height backsplash. The extractor was a bespoke design and colour made to our specifications by Westin.
Kitchen with Blue Cabinets and Multi-Coloured Splashback Design Ideas
7
