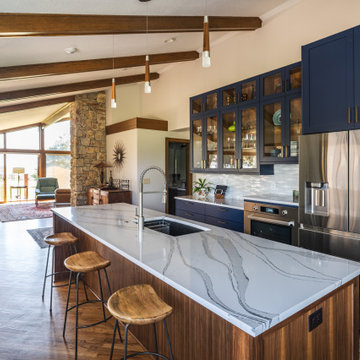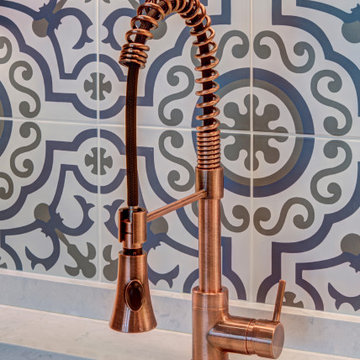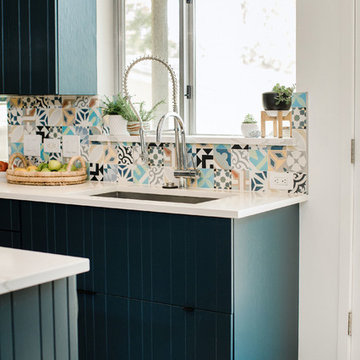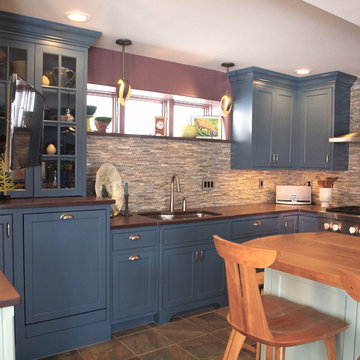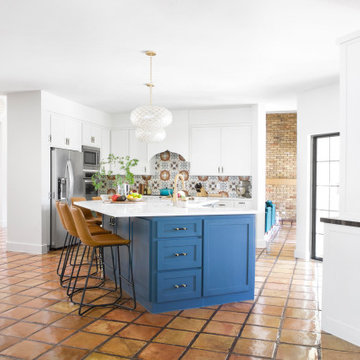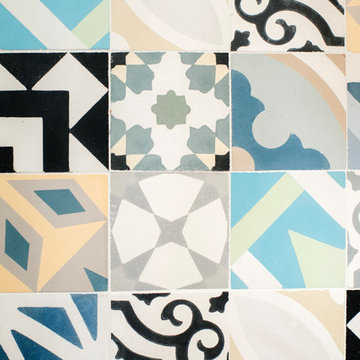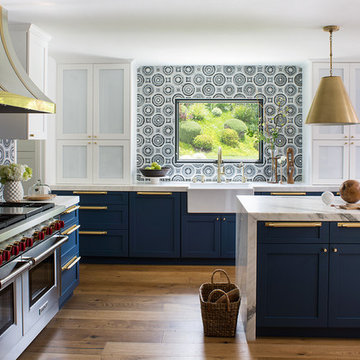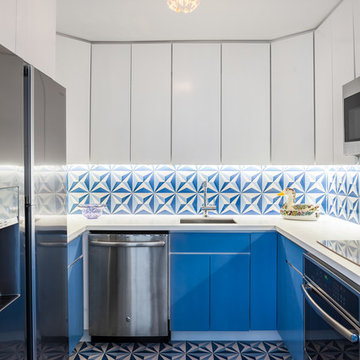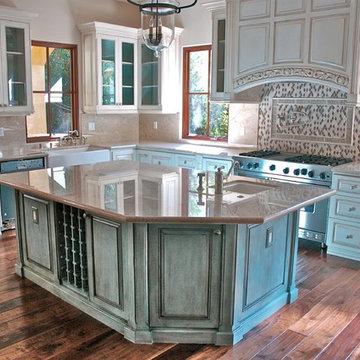Kitchen with Blue Cabinets and Multi-Coloured Splashback Design Ideas
Refine by:
Budget
Sort by:Popular Today
141 - 160 of 3,031 photos
Item 1 of 3
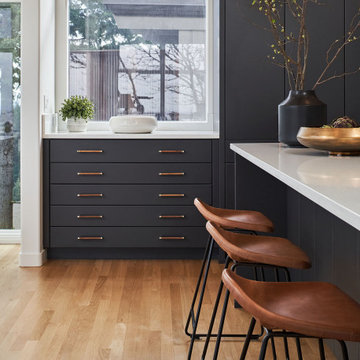
Opposite stunning views of the Portland, Oregon skyline, a large open kitchen features a custom quartz range hood with matching backsplash, handsome steel blue cabinets, wood and brass hardware, hardwood flooring, and high-end stainless steel appliances.
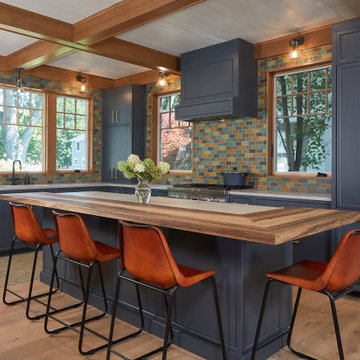
In the vintage-inspired kitchen, the handmade clay tile backsplash pops while also working to tie together the entire space through the colors. The custom paint match, blue-gray inset cabinets from Grabill Cabinets in their Lacunar door style anchor the kitchen. The beautiful windows overlooking the lake invite in lots of light, but limit the number of upper cabinets in the design. A large walk-in pantry makes up the storage space and keeps the countertops clean for this large family. The warm wood island countertop from Grothouse offers ample space to cozy up for a casual lunch.

A long....center island connects the living and dining rooms. The cork floors are inset in the concrete, allowing for a forgivable and more comfortable standing surface.
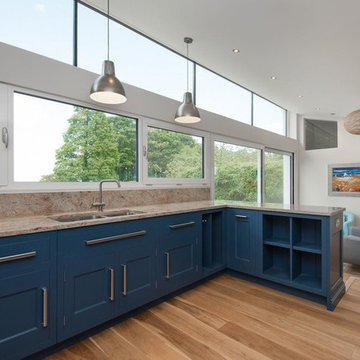
To increase the natural light, the roof falls back towards the existing house. This creates a tall wall full of glass and the slope of the ceiling diffuses this light down into the space below. The glazing faces North, this give a wonderful quality of light, with no glare or shadows, ideal for cooking, reading or watching TV.
Photos by Square Foot Media
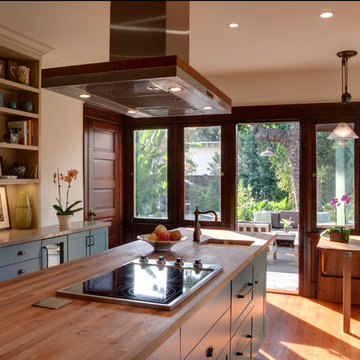
The subtle use of finishes along with the highly functional use of space, creates a kitchen that is comfortable and blends seamlessly with the architecture of this craftsman style home.
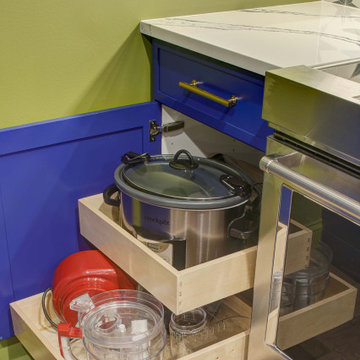
The in-law suite kitchen could only be in a small corner of the basement. The kitchen design started with the question: how small can this kitchen be? The compact layout was designed to provide generous counter space, comfortable walking clearances, and abundant storage. The bold colors and fun patterns anchored by the warmth of the dark wood flooring create a happy and invigorating space.
SQUARE FEET: 140

Rhona and David Randall’s 1986 home near Basingstoke, North Hampshire originally had a kitchen with a separate utility room attached, which meant that their kitchen space was somewhat limited to being a functional kitchen and not the kitchen, dining, living space that they could use to entertain friends and family in.
It was important to then create a new utility space for the family within the newly enlarged kitchen dining room, and Rhona commented:
“Mark then designed in a Utility/Laundry Cupboard that is now hidden away behind bi-fold doors and is a much better use of space and now has our washing machine, tumble dryer and water softener. It was also his idea to take off the kitchen door leading into the hallway, which now gives a better flow to the room. Mark then designed in another bi-fold door to hide away the big fridge freezer and to use part of that area for coats.”
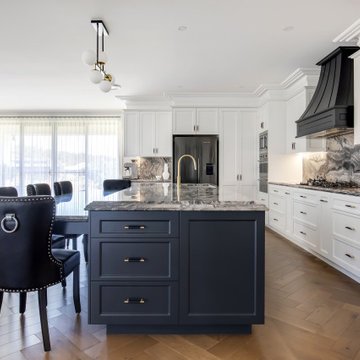
This luxurious Hamptons design offers a stunning kitchen with all the modern appliances necessary for any cooking aficionado. Featuring an opulent natural stone benchtop and splashback, along with a dedicated butlers pantry coffee bar - designed exclusively by The Renovation Broker - this abode is sure to impress even the most discerning of guests!
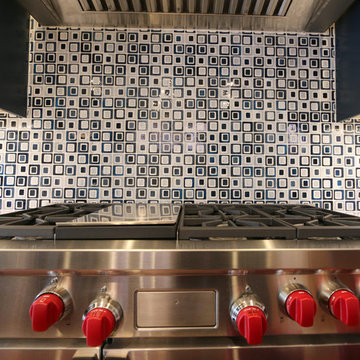
Dramatic, dark cabinets make for a sophisticated, urban feel, while honoring the historic nature of the home.
Harrell Remodeling, designer, Gloria Carlson, and Kurt Overholt, as Lead Carpenter
Kitchen with Blue Cabinets and Multi-Coloured Splashback Design Ideas
8
