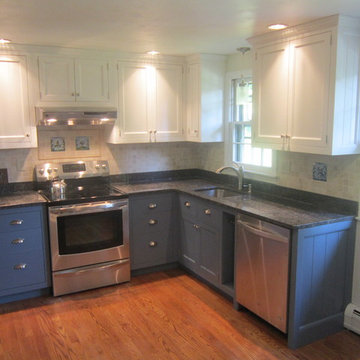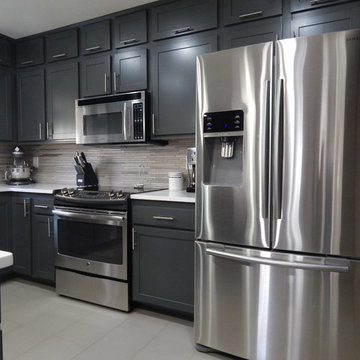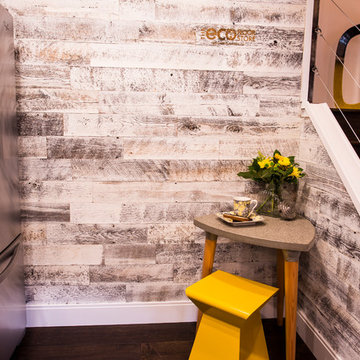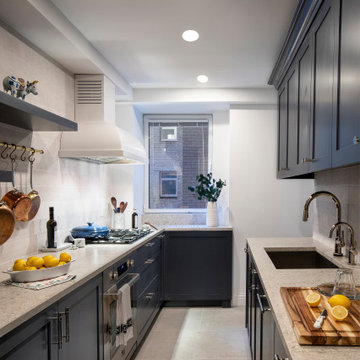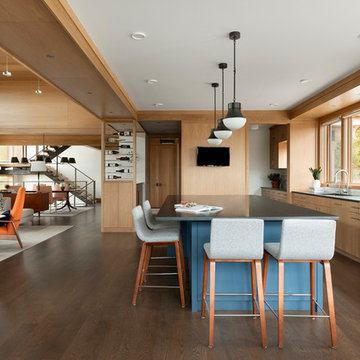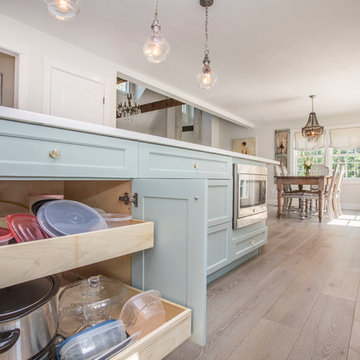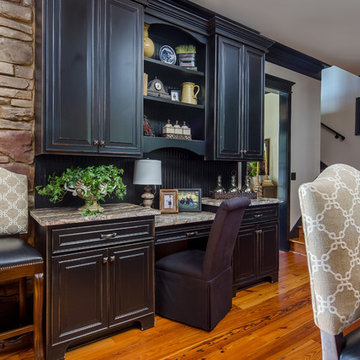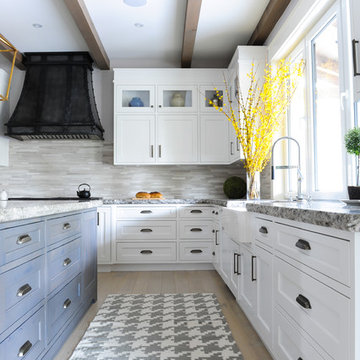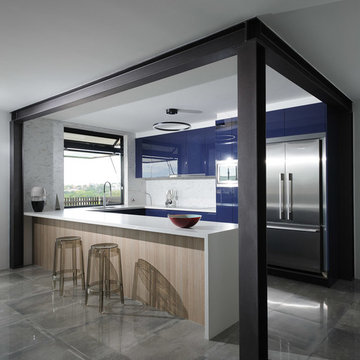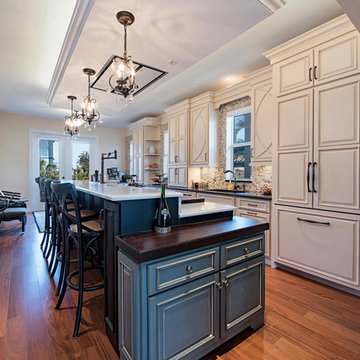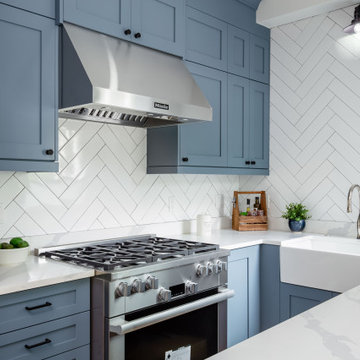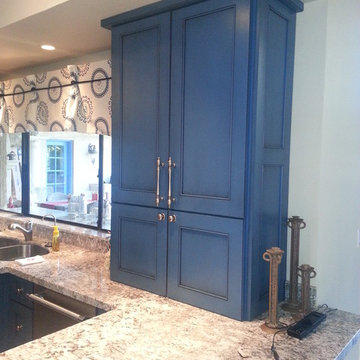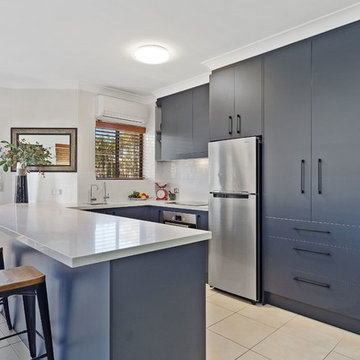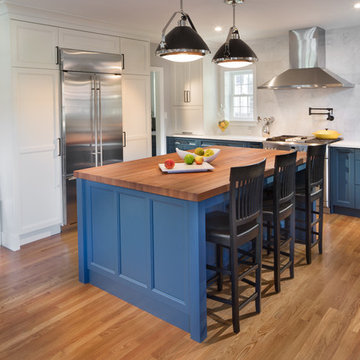Kitchen with Blue Cabinets and Stone Tile Splashback Design Ideas
Refine by:
Budget
Sort by:Popular Today
161 - 180 of 906 photos
Item 1 of 3
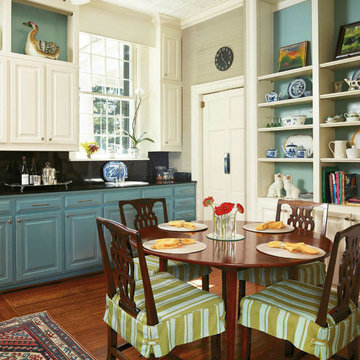
Teal paint on lower cabinets helps break the planes in the kitchen, bringing in color without overwhelming the room. A fabric wall covering adds warmth, and new slipcovers revitalize antique Irish chairs . The owner's beloved collection of Blue Canton china is featured in the open shelves.
Featured in Charleston Style + Design, Winter 2013
Holger Photography
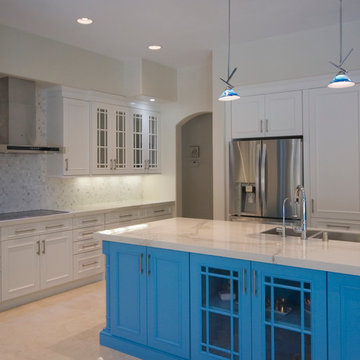
Brookhaven cabinetry by Wood-Mode, Springfield Recessed door style, Nordic White on maple (perimeter). Custom color (island); Dawn sink; Electrolux cook top; LG refrigerator; Bosch dishwasher; GE oven/microwave combination; Fotile hood; Statuario Extra Vena counter and backsplash; Wood-Mode hardware; Kelly Moore 'Blue Martini' paint
Photo by: Theresa M Sterbis
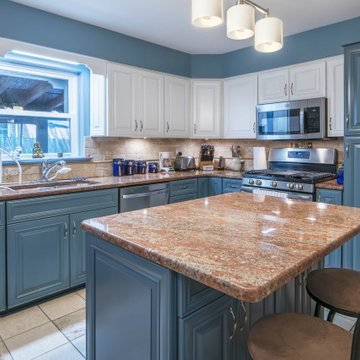
Elegant center raised panel doors in white dove and winter sky enhance the kitchens previously updated features. The bright new full overlay doors play off the colors in the existing granite countertop and magnify the natural beauty of the stone tile backsplash. The combination of the traditional door style and contemporary blue base cabinets create a transitional kitchen design. The new stainless-steel appliances and brushed nickel hardware add the perfect finishing touch.
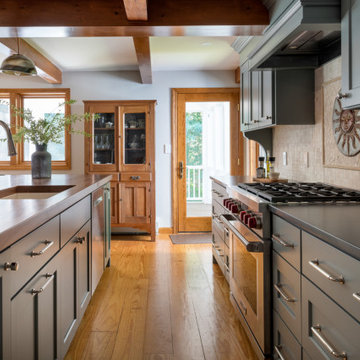
THE PROBLEM
Our client adores their traditional layout and their traditional design style. But there were a few things that could be improved including flow and functionality in the kitchen - not to mention the cabinets, counters and appliances that had seen better days. The family room was used heavily for movie viewing, but it did not have a great set-up for the TV and was seriously lacking in the audio department. Their garage entry had become the primary way into the home for the homeowners, however it did not offer the welcoming feeling they wanted to have after a long day.
THE SOLUTION
To create better flow, we shifted the entry from the mud hall down a bit which gave us the space to add another run of cabinetry and relocate the fridge. We closed up the former dining room wall and converted it into a new office space as both homeowners work from home. Due to the shift in the entry from the mud hall, we also were able to then center the island to where it should be in the room creating some much needed balance.
Because we were not creating an open floor plan and removing walls and such, there was more budget for high ticket finishes. One of which was a 11’ custom walnut countertop for the island which became the anchoring design element for the kitchen along with custom cabinetry and high-end appliances.
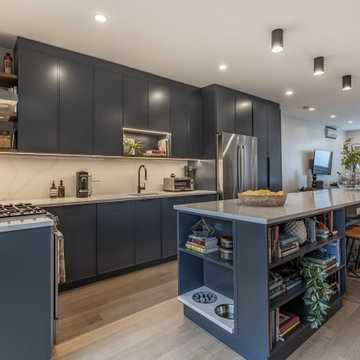
This island features unique nooks, which act as a storage space for cookbooks and pet food bowls. The nooks also stop the bar chairs to expand the entire island space, designating the work area from the kitchen area. #kitchen #island #newyork #nook #storage #barchairs
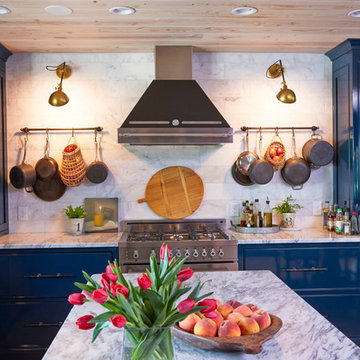
Designer Pam Sessions personal home features a unique blend of materials, finishes and colors including Pearl Grey marble sourced locally from Polycor's historic Georgia Marble quarry. Pic: Lauren Rubinstein
Kitchen with Blue Cabinets and Stone Tile Splashback Design Ideas
9
