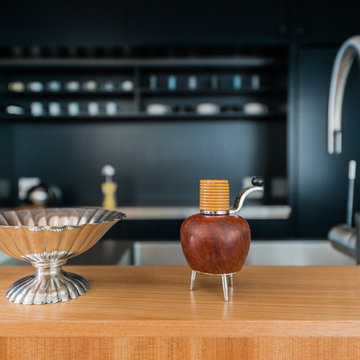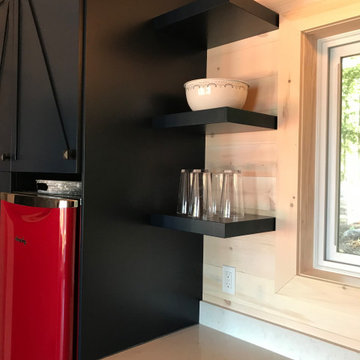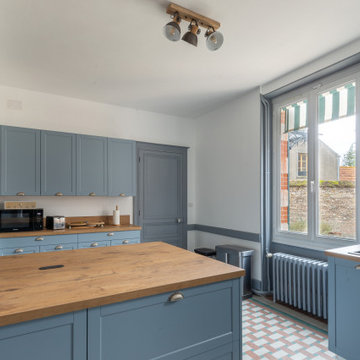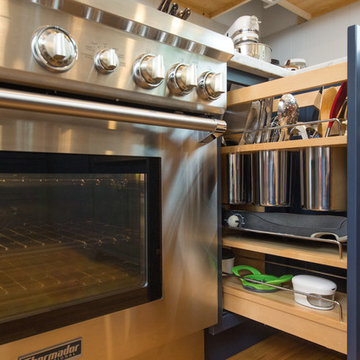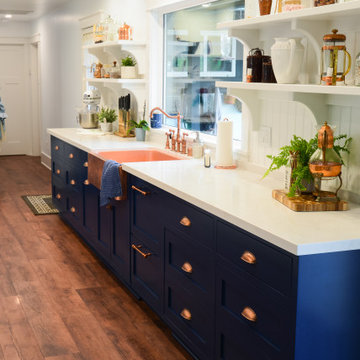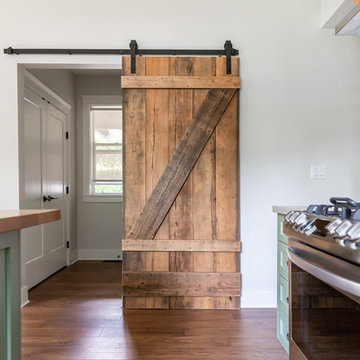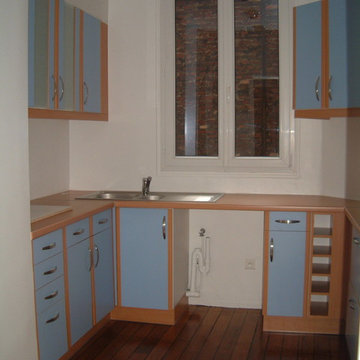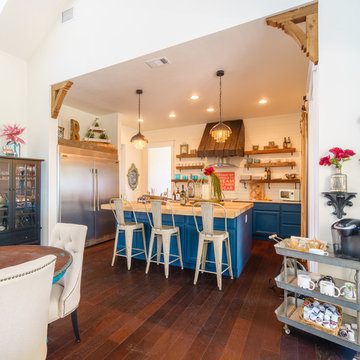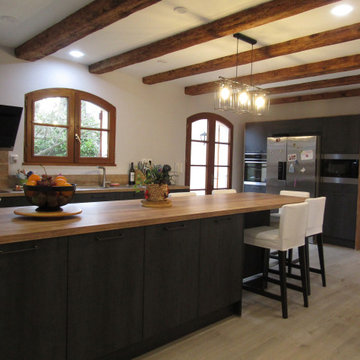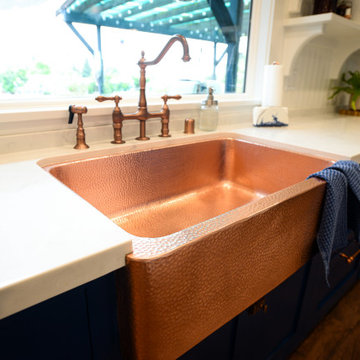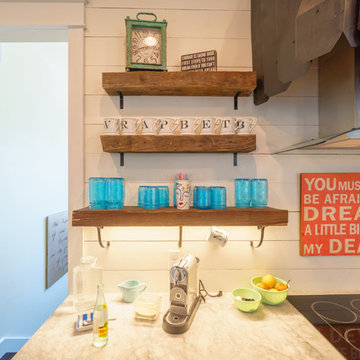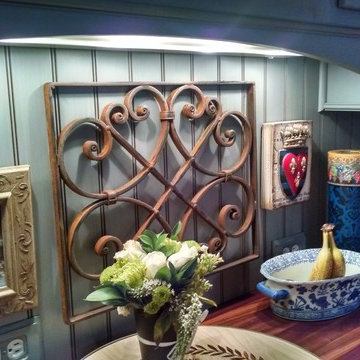Kitchen with Blue Cabinets and Timber Splashback Design Ideas
Refine by:
Budget
Sort by:Popular Today
241 - 260 of 490 photos
Item 1 of 3
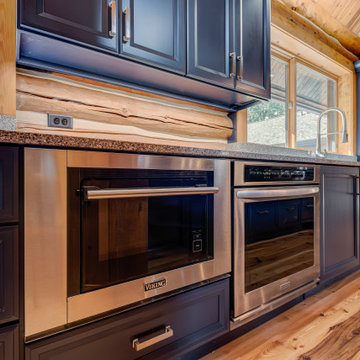
Stainless steal appliances are durable, rust and fire resistant making for long term durability.
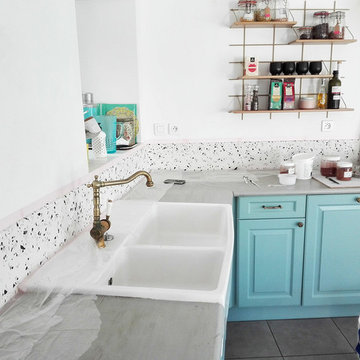
Photo pendant les travaux. Les carreaux de ciment filant devant les plans de travail et la gazinière ont étant préparé et recouvert d'une épaisse couche d'enduit solide. Décor en cours en terrazzo : les cailloux sont peints à la main dans des tonalités choisies par les clients. Inspiration terrazzo.
Crédit photo Alice Asset
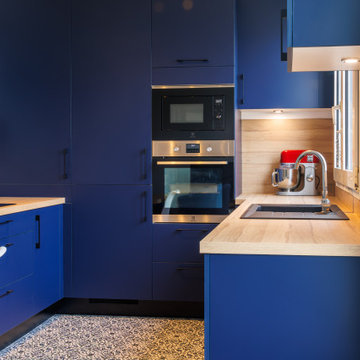
Une cuisine sophistiquée où le bleu nuit crée une atmosphère apaisante.
Les plans de travail en chêne ajoutent chaleur et raffinement, s'harmonisant avec une crédence assortie.
La table à manger, fusionnée au plan de travail, offre un espace convivial.
Cette cuisine élégante, combine le luxe intemporel du chêne avec la modernité du bleu nuit, créant ainsi un espace à la fois esthétique et fonctionnel.
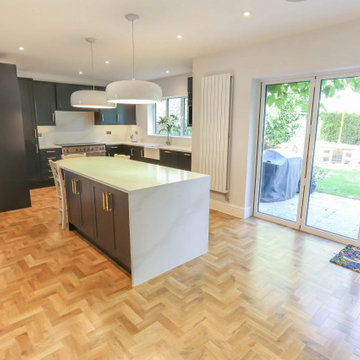
This kitchen showcases an exquisitely vibrant color scheme, injecting a lively and energetic atmosphere into the space. The thoughtfully curated design renovation goes beyond the ordinary, creating an environment that not only pleases the eyes but also invigorates the senses. The infusion of bright and lively colors adds a dynamic touch, turning the kitchen into a lively focal point within the home.
The carefully selected color palette is not just visually appealing but also harmonious, creating a balanced and inviting ambiance. Each hue has been chosen to contribute to the overall aesthetic, ensuring a cohesive and well-designed space. The attention to detail in the renovation process has resulted in a kitchen that is not only visually stunning but also functional, meeting the diverse needs of modern living.
The combination of vibrant colors, eye-pleasing design elements, and meticulous attention to detail makes this kitchen a delightful and refreshing space. It transforms the culinary area into a place where aesthetics and functionality coexist harmoniously, providing both a visually engaging and practical environment for daily activities.
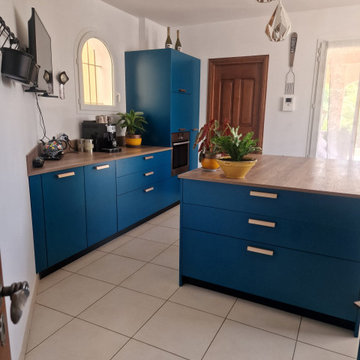
Notre mission était de redonner un bon coup de jeune à cette cuisine. Tout en partant sur quelque de chose d'originale...
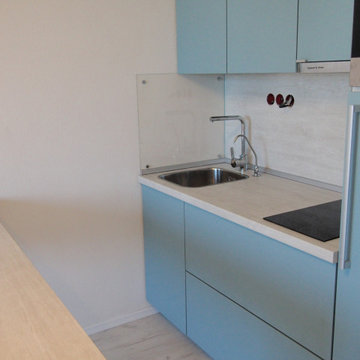
Комплексное оснащение мебелью квартиры студии для молодой семьи.
Проект, в котором мы выступили не только как исполнители-изготовители мебели, но совместно с заказчиками, готовыми к экспериментам, исполнили функцию дизайнера интерьера, хоть и не в полном объеме.
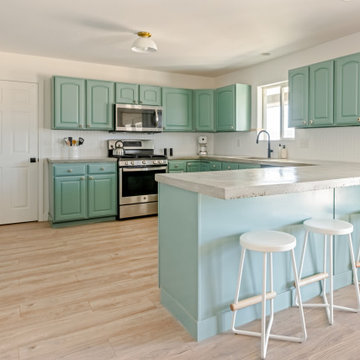
Simple kitchen refresh design with painted cabinets and new concrete countertop. Includes beadboard textured backsplash, light wood flooring and sleek white counter stools.
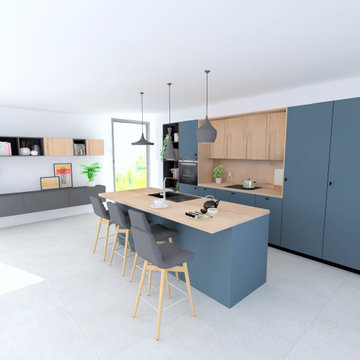
Cuisine Giulia :
Linéaire esprit niche avec un encadrement en bois, qui se compose d'une colonne réfrigérateur, d'une colonne de rangement, d'une colonne four et d'une colonne ouverte avec étagères. Dans la niche nous retrouvons un casserolier sous cuisson de largeur 90 cm et 2 casseroliers de 45 cm + les meubles hauts en bois.
L'îlot mesure 244 x 105 cm. Il se compose d'un meuble de rangement de 60 cm, d'un meuble sous évier de 120 cm et d'un lave vaisselle. Vous pourrez également y manger grâce au débord du plan de travail.
Kitchen with Blue Cabinets and Timber Splashback Design Ideas
13
