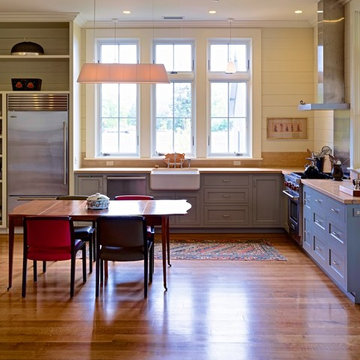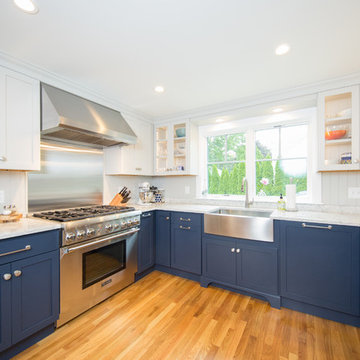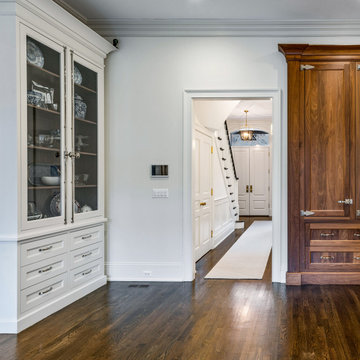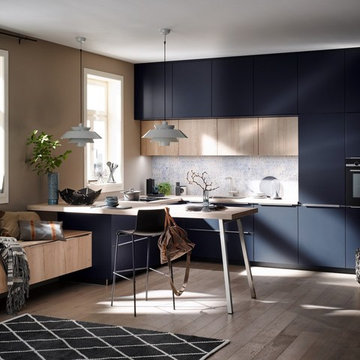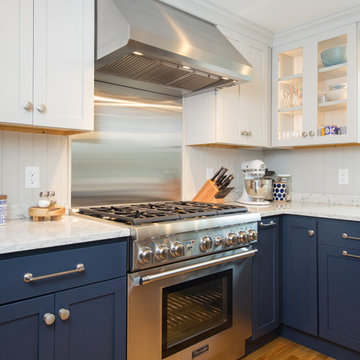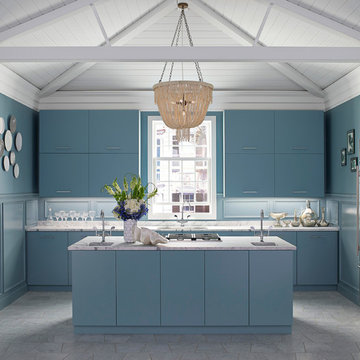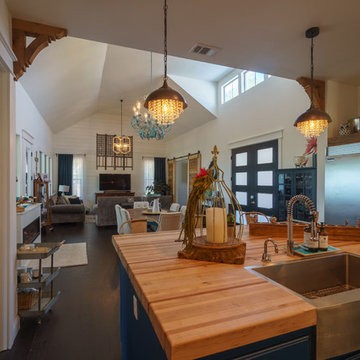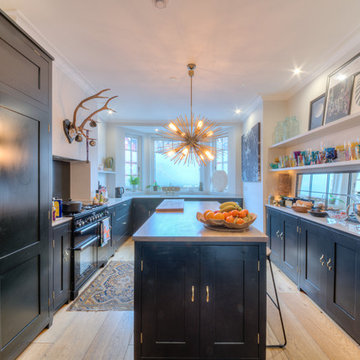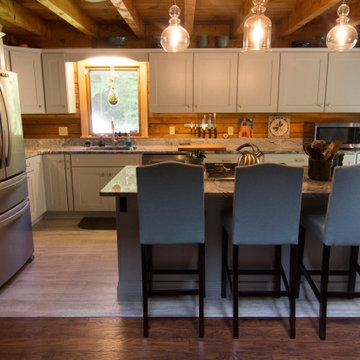Kitchen with Blue Cabinets and Timber Splashback Design Ideas
Refine by:
Budget
Sort by:Popular Today
161 - 180 of 490 photos
Item 1 of 3
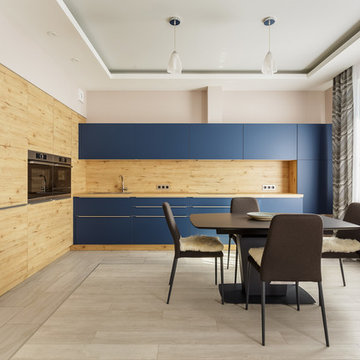
Один из реализованных нами проектов - кухня Nolte Artwood | Feel. Строгий лаконичный дизайн смягчен за счет использования контрастных фактур, открытых элементов и асимметричного расположения элементов. Матовые лакированные фасады изготовлены в цвете Ozeanblau. Цоколь, кухонный фартук, столешница и фасады высоких колонн выполнены с фактурой дикого дуба рустикального. Для удобства пользования рабочей поверхностью в нижние панели навесные шкафов встроили LED-светильники. Высокие шкафы утопили в специальной нише в стене, что позволило визуально расширить пространство. Данный проект реализован в 2017 году. Фотограф - Андрей Сорокин.
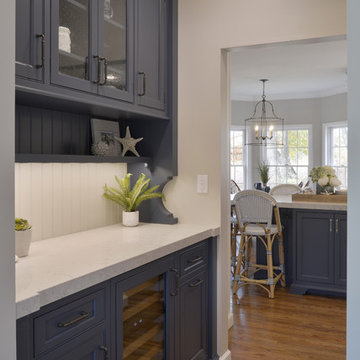
The butler's pantry echoes the blues of the kitchen island and features the same quartz countertop material. Traditional details are featured in the molding and hutch support and seeded glass cabinet doors add visual interest. The beadboard backsplash adds a casual, beachy vibe.
Photo: Peter Krupenye
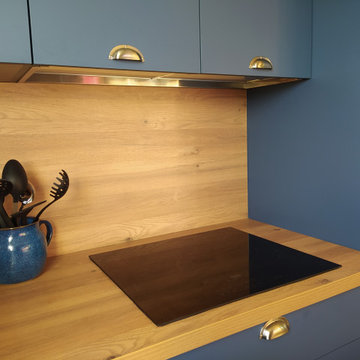
Mme G recherchait une nouvelle cuisine dans un joli coloris bleu mat.
Nous lui avons proposé notre Azul Indigo Super-Mat avec traitement anti-trace de doigts. Nous l'avons accompagné d'un plan de travail Fidelem imitation bois afin d'apporter de la chaleur à l'ensemble.
L'évier Villeroy&Boch en céramique blanche donne un cachet assez classique à la pièce.
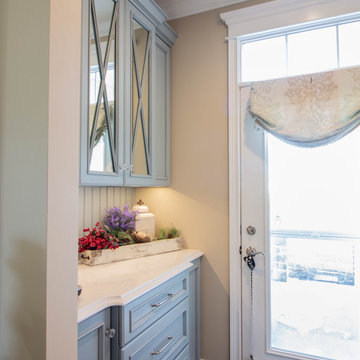
Mudrooms can have style, too! The mudroom may be one of the most used spaces in your home, but that doesn't mean it has to be boring. A stylish, practical mudroom can keep your house in order and still blend with the rest of your home. This homeowner's existing mudroom was not utilizing the area to its fullest. The open shelves and bench seat were constantly cluttered and unorganized. The garage had a large underutilized area, which allowed us to expand the mudroom and create a large walk in closet that now stores all the day to day clutter, and keeps it out of sight behind these custom elegant barn doors. The mudroom now serves as a beautiful and stylish entrance from the garage, yet remains functional and durable with heated tile floors, wainscoting, coat hooks, and lots of shelving and storage in the closet.
Directly outside of the mudroom was a small hall closet that did not get used much. We turned the space into a coffee bar area with a lot of style! Custom dusty blue cabinets add some extra kitchen storage, and mirrored wall cabinets add some function for quick touch ups while heading out the door.
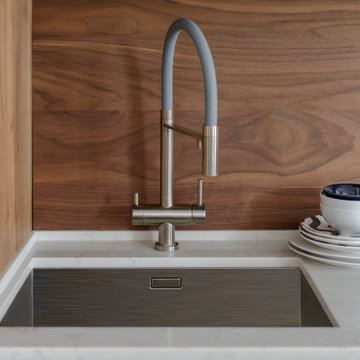
Общая информация:
Модель Echo
Корпус - ЛДСП 18 мм влагостойкая, декор серый.
Фасады - эмалированные, основа МДФ 19 мм, лак глубоко матовый/высоко глянцевый.
Фасады и внутренняя отделка модуля - натуральный шпон ореха американского, основа - МДФ 19 мм, лак глубоко матовый.
Столешница - кварцевый агломерат.
Фартук - натуральный шпон ореха американского, основа - МДФ 18 мм, лак глубоко матовый.
Диодная подсветка рабочей зоны.
Диодная подсветка навесных шкафов.
Механизмы открывания ручка-профиль Gola.
Механизмы закрывания Blum Blumotion.
Ящики Blum Legrabox pure - 3 группы.
Сушилка для посуды.
Мусорная система.
Лоток для приборов.
Встраиваемые розетки для малой бытовой техники в столешнице EVOline BackFlip.
Мойка Blanco.
Смеситель Omoikiri.
Бытовая техника Neff.
Стоимость проекта - 642 тыс.руб. без учёта бытовой техники.
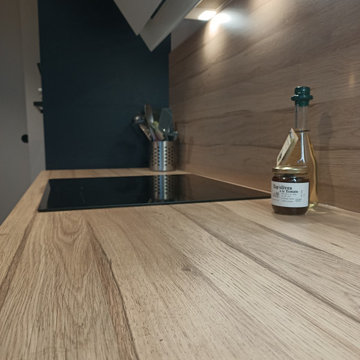
J'ai accompagné mes clients de la conception de leur nouveau rez-de-chaussée à la réalisation des travaux.
La maison était alors chauffée au fioul et la cuisine manquait de lumière. Le parti pris a été d'installer une pompe à chaleur et de déplacer la cuisine pour lui donner une vue vers le jardin et plus de luminosité. La nouvelle cuisine a été conçue selon les besoins et les envies des clients, dans un bleu marine profond. Le choix du sol s'est porté sur un carrelage effet bois chaud, idéal sur un chauffage au sol qui en plus évite les radiateurs. L'ensemble des murs ont été peints dans la même couleur : un gris-rose très clair discret et chic, avec les plinthes et portes un ton plus sombre. L'escalier et l'entrée ont été complètement changés pour du mobilier sur mesure intégrant plusieurs rangements pratiques.
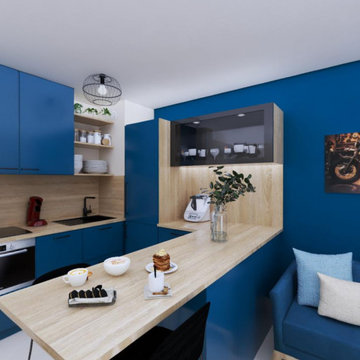
Aménagement et création d’une nouvelle cuisine avec du plan de travail et un espace bar pour manger. Le choix de la couleur bleu et bois pour amener un côté chaleureux et positif sachant que l’appartement est très lumineux. Fondre la cuisine avec le mur côté séjour et cuisine.
Aménagement d’un espace séjour avec un petit canapé, table basse et tapis pour amener un côté chaleureux dans les mêmes tons que le mur pour l’intégrer dans l’espace.
Aménagement d’un espace bureau important pour le client car il souhaitait qu’il soit tourné vers la pièce de vie.
Les portes ont été peintes de la même couleur que le reste des murs pour les fondre dans l’espace.
La chambre a été juste redécoré avec le changement de couleurs des murs et l’ajour de commodes pour rangement des vêtements.
La salle d’eau a été agrandie au niveau de la douche avec un revêtement murale effet béton ciré blanc pour raccorder avec le carrelage existant.
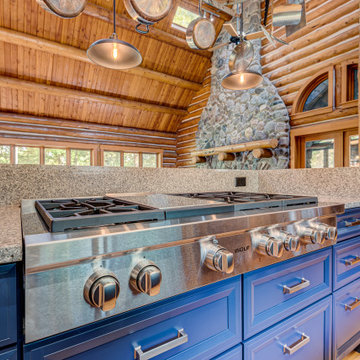
Set back and low into this entertainment kitchen island is placed a gorgeous Wolf range. The quarts countertop protect guest from hot surfaces. Ample cabinet storage assists with making this kitchen both beautiful and efficient.
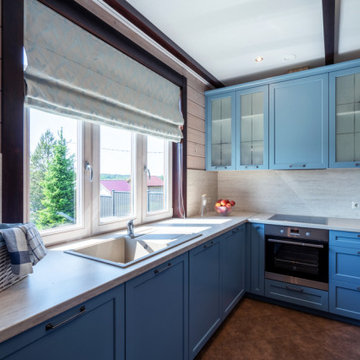
Кухня выполнена на заказ из эмалированного мдф, столешницы изготовлены из массива ясеня.
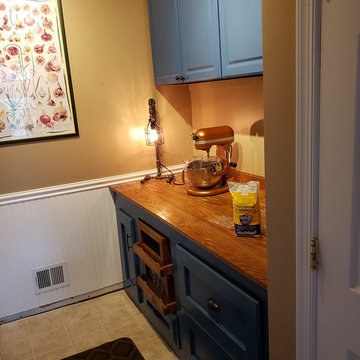
Took a "laundry hallway" connecting kitchen and garage, and after moving laundry to the basement, turned it into butler's pantry with deep drawers, slide out shelves, removable produce bins and a solid counter. Also replaced floor and baseboards.
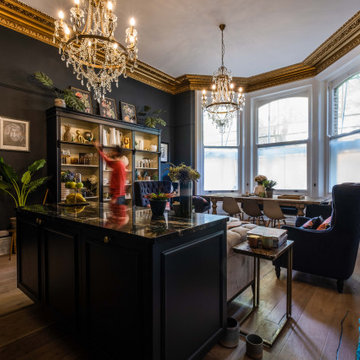
This beautiful hand painted railing kitchen was designed by wood works Brighton. The idea was for the kitchen to blend seamlessly into the grand room. The kitchen island is on castor wheels so it can be moved for dancing.
This is a luxurious kitchen for a great family to enjoy.
Kitchen with Blue Cabinets and Timber Splashback Design Ideas
9
