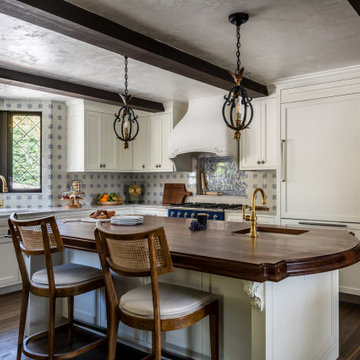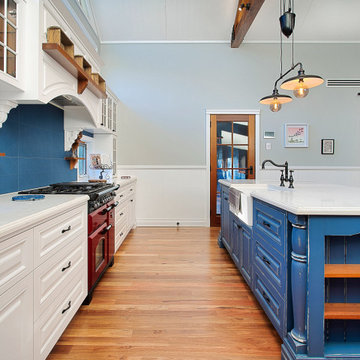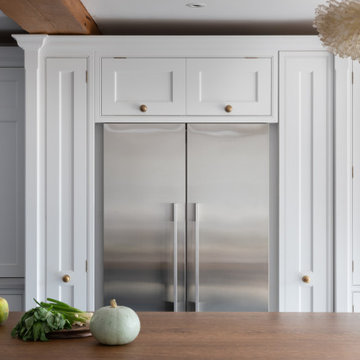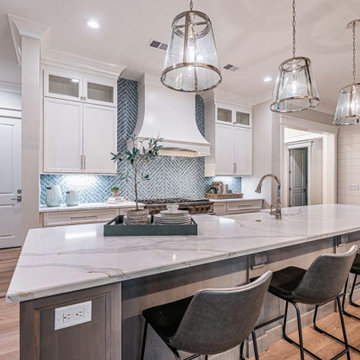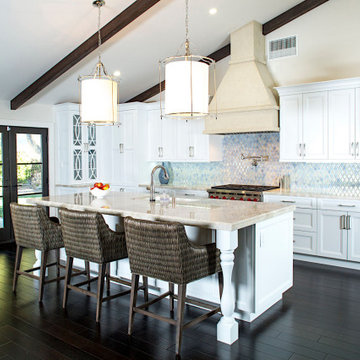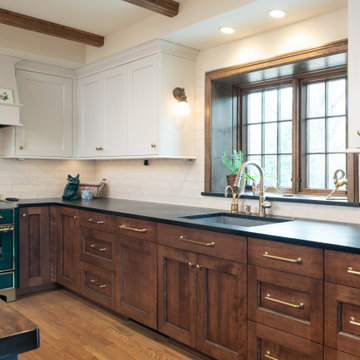Kitchen with Blue Splashback and Exposed Beam Design Ideas
Refine by:
Budget
Sort by:Popular Today
61 - 80 of 681 photos
Item 1 of 3

From an outdated 70's kitchen with non-functional pantry space to an expansive kitchen with storage galore. Tiled bench tops carry the terrazzo feature through from the bathroom and copper handles will patina over time. Navy blue subway backsplash is the perfect selection for a pop of colour contrasting the terracotta cabinets
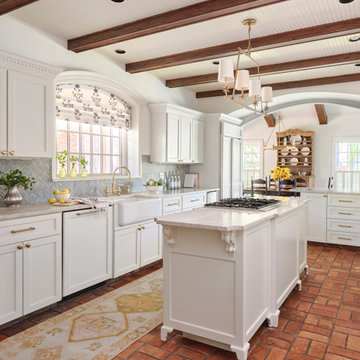
Designer Maria Beck of M.E. Designs expertly combines fun wallpaper patterns and sophisticated colors in this lovely Alamo Heights home.
Kitchen painted a Farrow and Ball white

With expansive fields and beautiful farmland surrounding it, this historic farmhouse celebrates these views with floor-to-ceiling windows from the kitchen and sitting area. Originally constructed in the late 1700’s, the main house is connected to the barn by a new addition, housing a master bedroom suite and new two-car garage with carriage doors. We kept and restored all of the home’s existing historic single-pane windows, which complement its historic character. On the exterior, a combination of shingles and clapboard siding were continued from the barn and through the new addition.
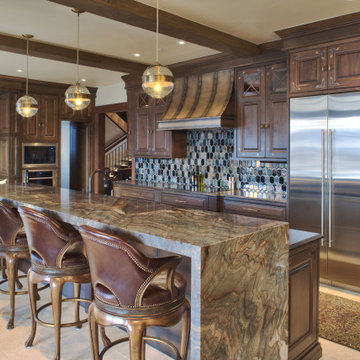
This traditional style kitchen is not shy on modern features. The iridescent glazed tile backsplash is a dramatic backdrop for an efficient induction cooktop. The raised island countertop discretely hides the preparation space at the sink.
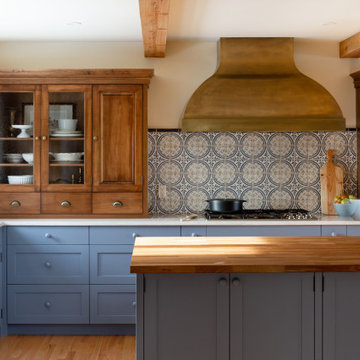
Our clients came to us with dreams of hosting large family gatherings surrounded by a welcoming yet elegant Farmhouse setting. Their wish list included natural woods and traditional Georgian details to infuse warmth and character into their home. Awkward room sizes and locations in the original plan were completely reconfigured to create functional, individual spaces with open entrances that maintained interconnectivity. With young children, visibility into common spaces was important as well. After fully reconfiguring the main floor, the complete transformation was achieved by an uncompromising dedication to the beauty of thoughtful details. Bronze hardware, rustic decorative wood beams, arched entrances, and the wood/brick surround fireplace also contribute to the comfortable, traditional atmosphere. The interplay of various wood tones was also a primary consideration in the design. Paired with a unique grey/blue color throughout, the warmth and friendliness of the clients truly came to life in their home.
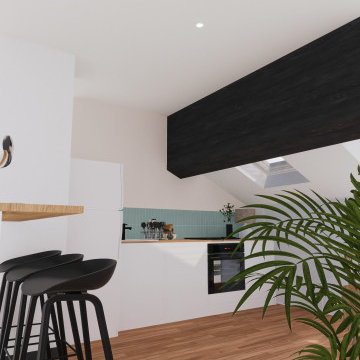
Projet de rénovation Home Staging pour le dernier étage d'un appartement à Villeurbanne laissé à l'abandon.
Nous avons tout décloisonné afin de retrouver une belle lumière traversante et placé la salle de douche dans le fond, proche des évacuation. Seule l'arrivée d'eau a été caché sous le meuble bar qui sépare la pièce et crée un espace diner pour 3 personnes.
Le tout dans un style doux et naturel avec un maximum de rangement !

Dining Chairs by Coastal Living Sorrento
Styling by Rhiannon Orr & Mel Hasic
Laminex Doors & Drawers in "Super White"
Display Shelves in Laminex "American Walnut Veneer Random cut Mismatched
Benchtop - Caesarstone Staturio Maximus'
Splashback - Urban Edge - "Brique" in Green
Floor Tiles - Urban Edge - Xtreme Concrete
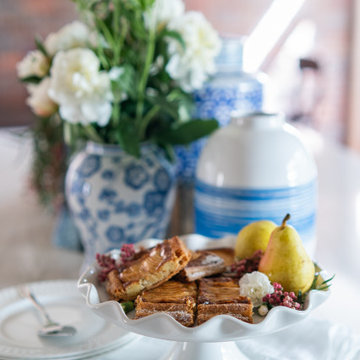
Gorgeous kitchen with black shaker cabinets and blue island offer an impact in this kitchen remodel. A new window to brighter the space and metallic accents from the brass cabinet knobs to brass light fixtures add room brightening contrast.
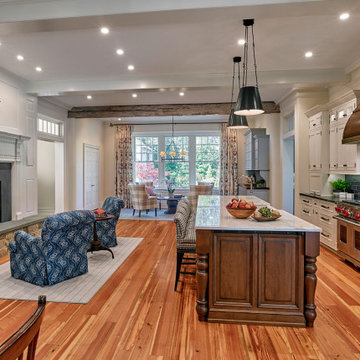
Kitchen with large island and breakfast and sitting areas and fireplace in addition to restored 1830s farmhouse.
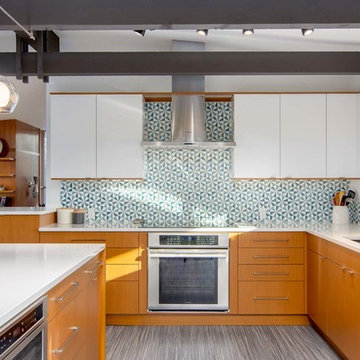
A modern contemporary kitchen remodel with mid-century modern influences. The eye catching exposed beams are complemented by a large island with panels capping the quartz counter top, which is a common mid-century design feature. The custom glass tile backsplash makes a statement, as do the pops of cobalt blue and the contemporary glass pendant lights.
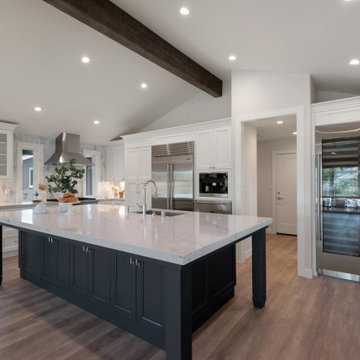
This gourmet kitchen that is dressed to impress with crisp white cabinets and quarts countertops. A creative hidden pantry and intricate subway tile backsplash take this suburban kitchen from bland and boxy to bursting with texture, pattern, and personality.
Topped with a handsome wood beam that adds architectural interest, while the contrast of the large deep blue custom island brings stylish drama to this trend-setting space.
Budget analysis and project development by: May Construction
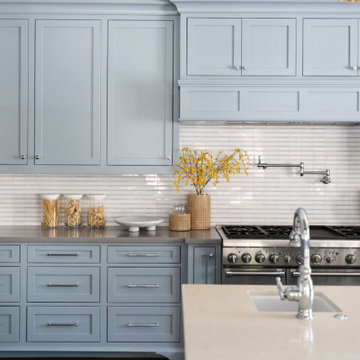
GORGEOUS BLUE CABINETS WITH A STRIPED MARBLE BACKSPLASH. FUNKY PENDANTS TO ADD CHARM AND STYLE TO THE SPACE
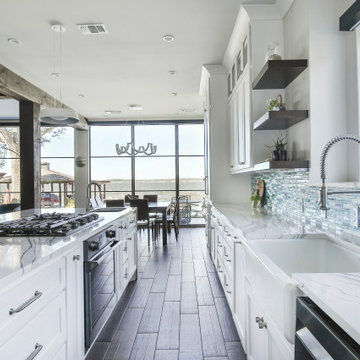
Open facing kitchen looking onto the living room. It's designed with a nautical blue and natural color palette with multi-colored blue glass backsplash complimented by crisp white cabinets and a stunning Cambria quartzite island. Kitchen has an amazing lakeside view from the full-wall length windows.
Kitchen with Blue Splashback and Exposed Beam Design Ideas
4
