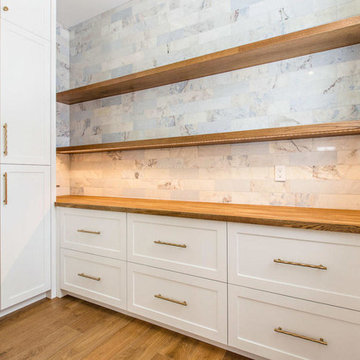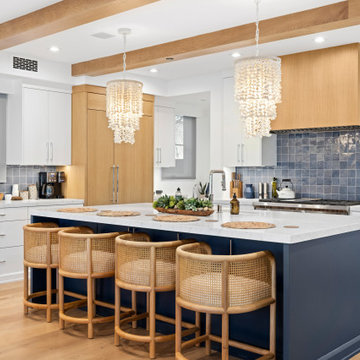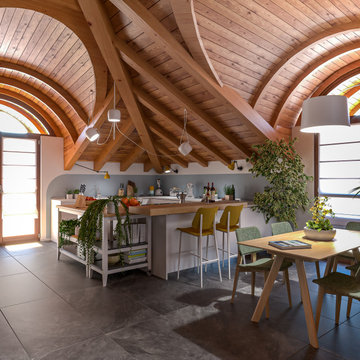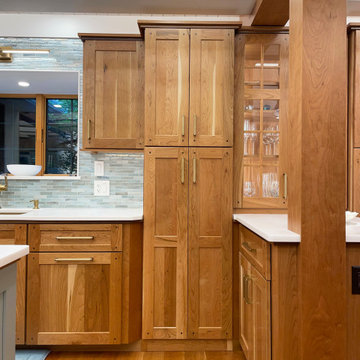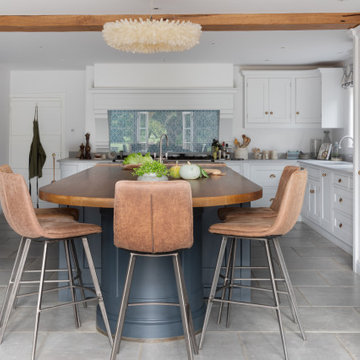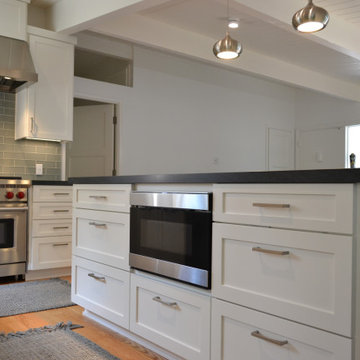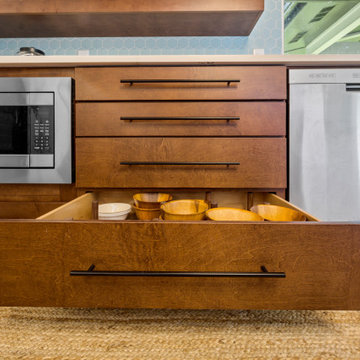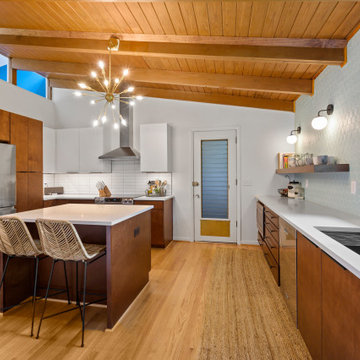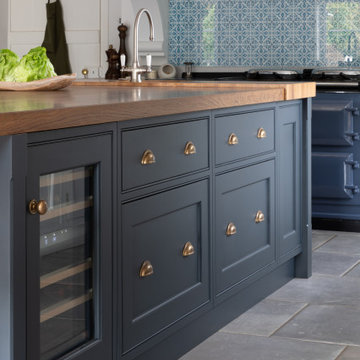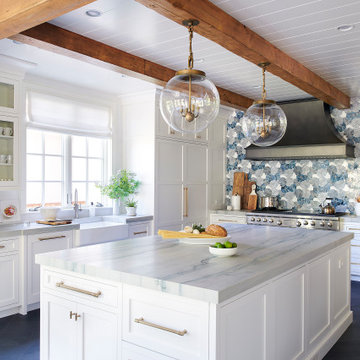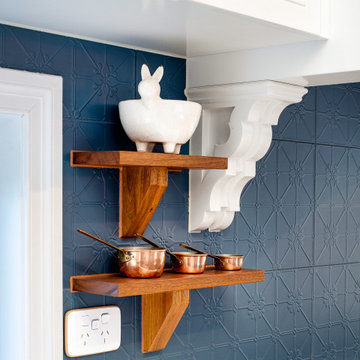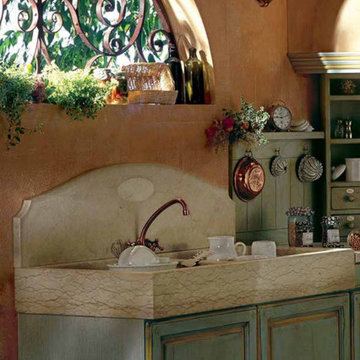Kitchen with Blue Splashback and Exposed Beam Design Ideas
Refine by:
Budget
Sort by:Popular Today
81 - 100 of 681 photos
Item 1 of 3
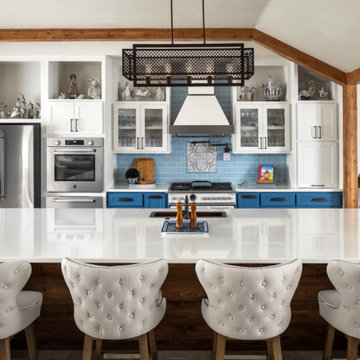
Sometimes a home’s location is too good to move away from and so you start to look inward for your dream home. This would be the case for our Whisper Path House, where the interior of the house needed to be completely overhauled to accommodate the owner’s dream retirement home. Two living areas and isolated kitchen, divided by a solid walls will merge together, creating a single open-concept living-kitchen-dining room within the heart of the home. The new kitchen features a massive 14ft long island, custom cabinets and a separate dishwashing area that overlooks the lush backyard. The spacious living room follows suite and features folding glass doors that allows the room to double in size by opening up on to an adjacent covered patio. The project is currently under construction.
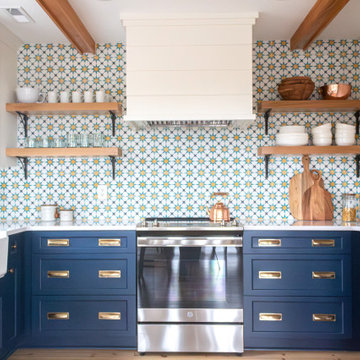
Range feature wall with cement patterned tile, blue and white cabinets with brass hardware. Shiplap hood. Exposed wood ceiling beams.
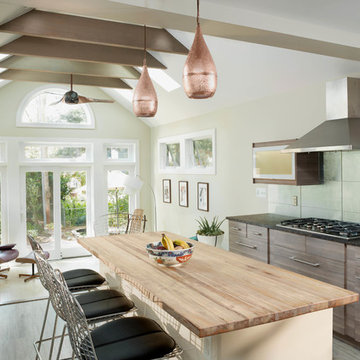
A kitchen and sunroom addition turned a very small and outdated kitchen into a sunny and open place for cooking and entertaining. A rustic wood island is a great contrast to the contemporary cabinets and metallic glass backsplash. Copper accents bring in warmth and Mid Century Modern furniture co-mingles with a rustic rocking chair.
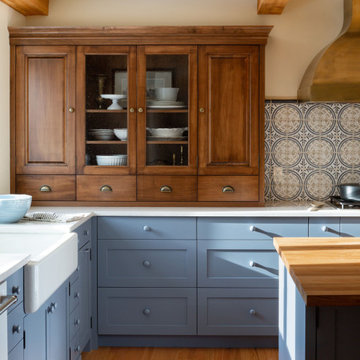
Our clients came to us with dreams of hosting large family gatherings surrounded by a welcoming yet elegant Farmhouse setting. Their wish list included natural woods and traditional Georgian details to infuse warmth and character into their home. Awkward room sizes and locations in the original plan were completely reconfigured to create functional, individual spaces with open entrances that maintained interconnectivity. With young children, visibility into common spaces was important as well. After fully reconfiguring the main floor, the complete transformation was achieved by an uncompromising dedication to the beauty of thoughtful details. Bronze hardware, rustic decorative wood beams, arched entrances, and the wood/brick surround fireplace also contribute to the comfortable, traditional atmosphere. The interplay of various wood tones was also a primary consideration in the design. Paired with a unique grey/blue color throughout, the warmth and friendliness of the clients truly came to life in their home.

We expanded this 1974 home from 1,200 square feet to 1,600 square feet with a new front addition and large kitchen remodel! This home was in near-original condition, with dark wood doors & trim, carpet, small windows, a cramped entry, and a tiny kitchen and dining space. The homeowners came to our design-build team seeking to increase their kitchen and living space and update the home's style with durable new finishes. "We're hard on our home!", our clients reminded us during the design phase of the project. The highlight of this project is the entirely remodeled kitchen, which rests in the combined footprint of the original small kitchen and the dining room. The crisp blue and white cabinetry is balanced against the warmth of the wide plank hardwood flooring, custom-milled wood trim, and new wood ceiling beam. This family now has space to gather around the large island, designed to have a useful function on each side. The entertaining sides of the island host bar seating and a wine refrigerator and built-in bottle storage. The cooking and prep sides of the island include a bookshelf for cookbooks --perfectly within reach of the gas cooktop and double ovens-- and a microwave drawer across from the refrigerator; only a step away to reheat meals.
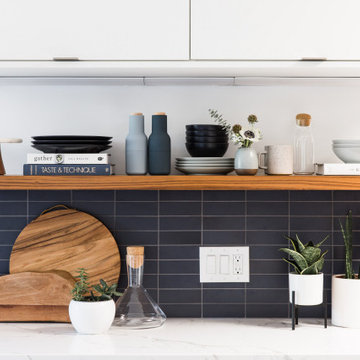
We had a tight timeline to turn a dark, outdated kitchen into a modern, family-friendly space that could function as the hub of the home. We enlarged the footprint of the kitchen by changing the orientation and adding an island for better circulation. We swapped out old tile flooring for durable luxury vinyl tiles, dark wood panels for fresh drywall, outdated cabinets with modern Semihandmade ones, and added brand new appliances. We made it modern and warm by adding matte tiles from Heath, new light fixtures, and an open shelf of beautiful ceramics in cool neutrals.
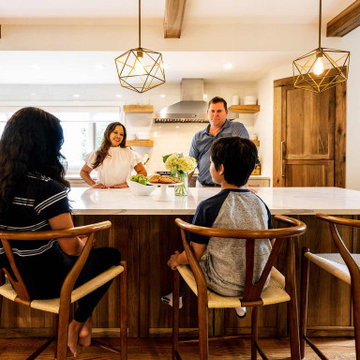
Rustic hickory cabinets and exposed beams contrast the clean lines of this modern chef's kitchen
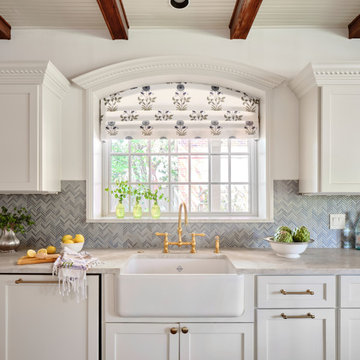
Designer Maria Beck of M.E. Designs expertly combines fun wallpaper patterns and sophisticated colors in this lovely Alamo Heights home.
Kitchen painted a Farrow and Ball white
Kitchen with Blue Splashback and Exposed Beam Design Ideas
5
