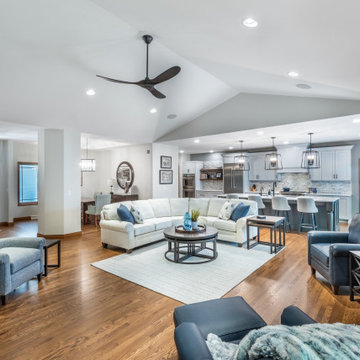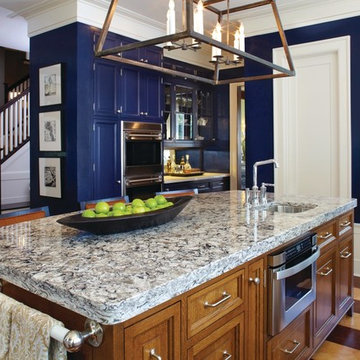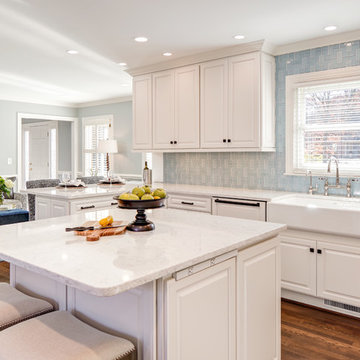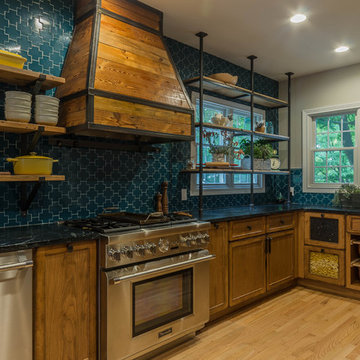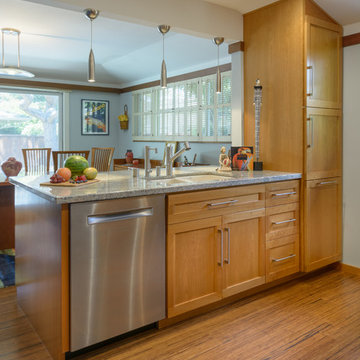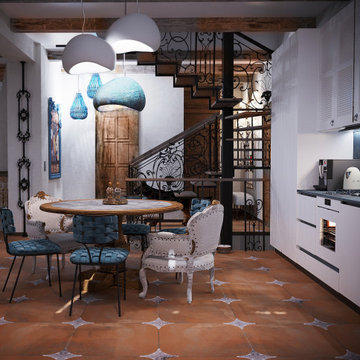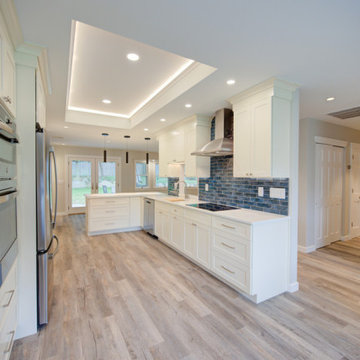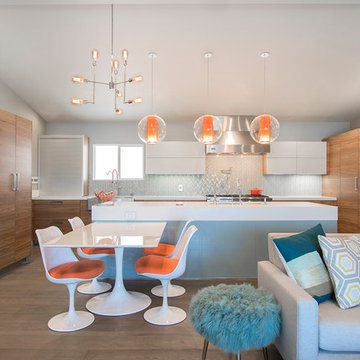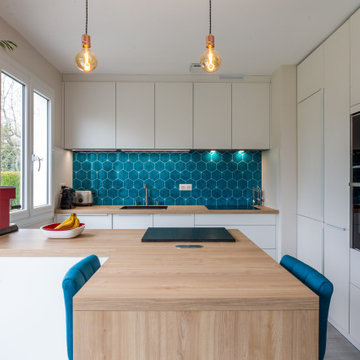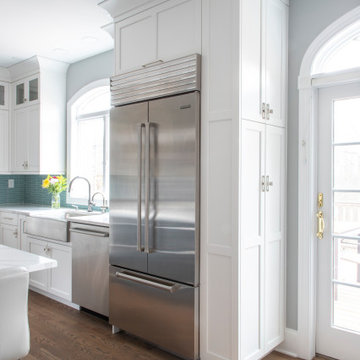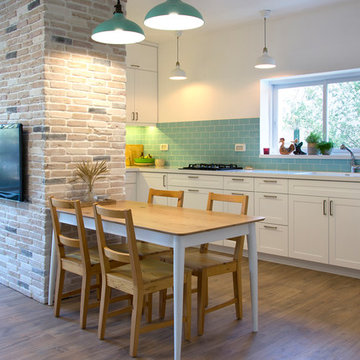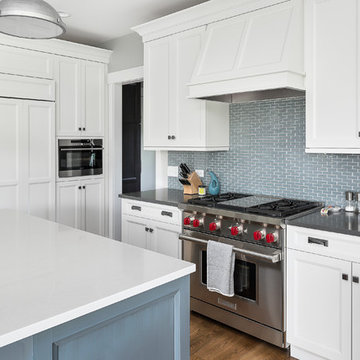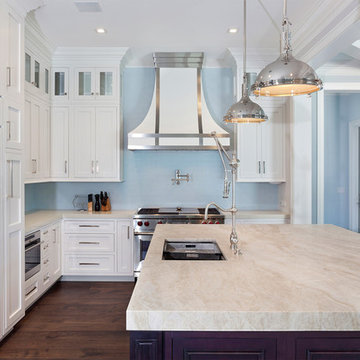Kitchen with Blue Splashback and Porcelain Splashback Design Ideas
Refine by:
Budget
Sort by:Popular Today
101 - 120 of 2,791 photos
Item 1 of 3
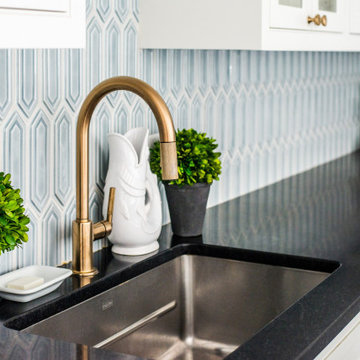
Eat-in kitchen for this amazing family! Satin brass finishes throught combine beautifully with the classic inset cabinetry and dramatic wood table & chairs.
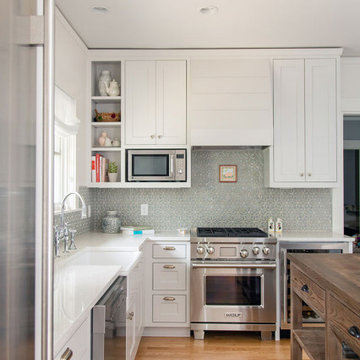
The kitchen, once cloistered, was opened up to incorporate a small room/office off of the kitchen and a corner banquet seating area. The kitchen was updated with white contemporary shaker cabinets, Corian countertops, new lighting, and a gorgeous dusty blue classic tile backsplash. Throughout the first-floor living space, the hardwood floors were intentionally matched and refinished to seamlessly blend with the home’s original architecture.
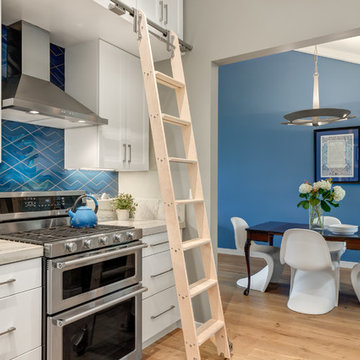
Kitchen Transformation: This family loves to cook & entertain! To tie the transformation into the rest of the home we raised the ceiling to match the adjacent dining & living room spaces, opened up the passageway to the dining room to connect it more to the kitchen, added new wood flooring throughout the main level of this split level home, repainted, and designed a completely new kitchen layout to take better advantage of their space. With a fix on the color blue...the clients loved the unique, 3-dimensional backsplash by Versatile Arc by BT Tile & Stone. The design configurations are endless!
Chris Haver Photography
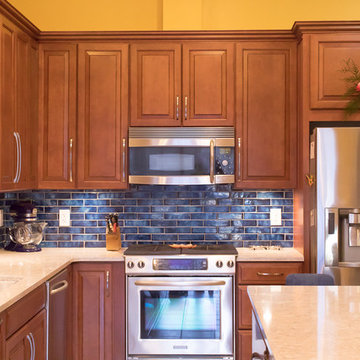
Cabinet- Waypoint 610D Maple Auburn Glaze, Countertops- LG Viatera Aria, Backsplash- Hamilton Parker 2x8 Blue Lagoon, Cabinet Hardware- Liberty Hardware P30945-SN-C and P30946-SN-C, Faucet- Customer supplied, Flooring- Customer's existing tile flooring
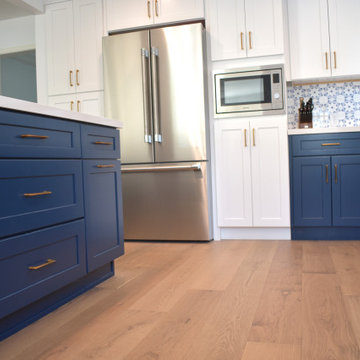
Midcentury Complete House Remodel Completed!
This project included wood floors replacement , paint walls and doors, 2 bathrooms renovation and kitchen remodel.
This project was accompanied by an interior in-house designer that helped the customers with ALL metatrails selections, combinations and much more
The Construction job was done by the best experts .
all managed and controlled by our licensed and experienced contractor
Remodeling and Design By Solidworks Remodeling Team
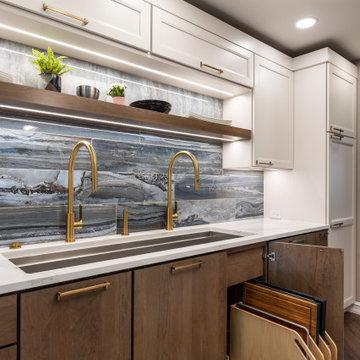
The existing kitchen was VERY traditional which did not suite the new homeowners taste and more so their functional needs. They LOVE to cook and have all the kitchen tools to create anything from Italian dishes, Asian cuisine to the finest pastries. They needed space to store all of their cooking utensils and their current kitchen just didn’t offer that. The kitchen was confined and adding additional square footage was not possible, therefore our biggest challenge was to fit all their storage and appliance needs into the existing space.
Cabinets: Dura Supreme, Camden Cherry, Cashew and Lauren HDF painted Linen White.
Counters: Solid Surfaces Unlimited Wisteria and Caribou Walnut.
Hardware: Atlas Logan
Fixtures: The Galley sink, Miele, GE Café, Sharp, Zephyre, Cove.
Flooring: CoreTec Herringbone Rome Oak
Mesh: The Golden Lion
Tile: Happy Floors Exotic Stone Lagoon
Lighting: Hudson Valley Lighting
Photographer: Martin Vecchio Photography
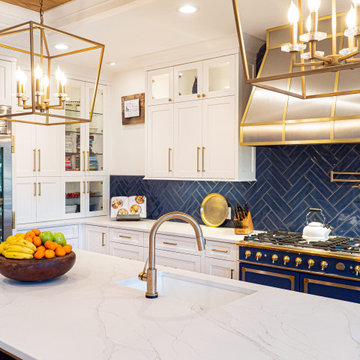
MUST SEE before pictures at the end of this project gallery. For a large kitchen, only half of it was used and shoved to one side. There was a small island that did not fit the entire family around, with an off-centered sink and the range was off-centered from the adjoining family room opening. With a lot going on in this space, we were able to streamline, while taking advantage of the massive space that functions for a very busy family that entertains monthly.
Kitchen with Blue Splashback and Porcelain Splashback Design Ideas
6
