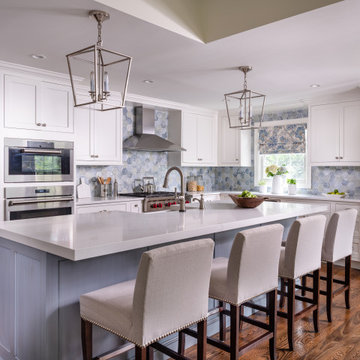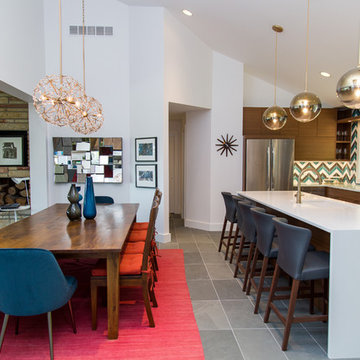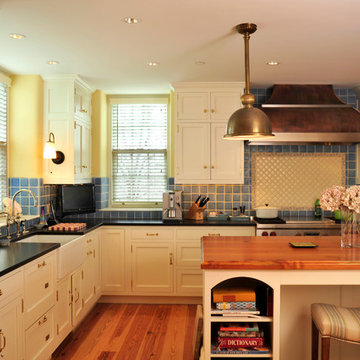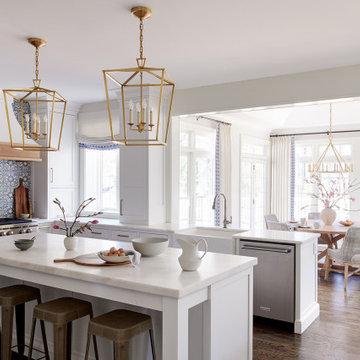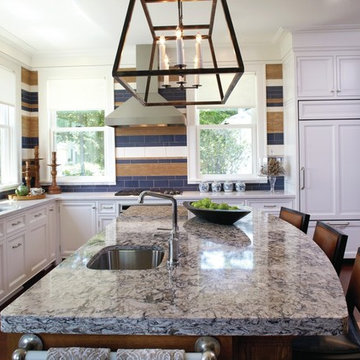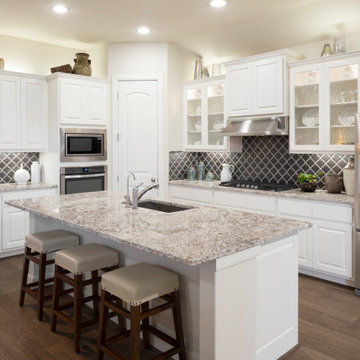Kitchen with Blue Splashback and Porcelain Splashback Design Ideas
Refine by:
Budget
Sort by:Popular Today
141 - 160 of 2,791 photos
Item 1 of 3
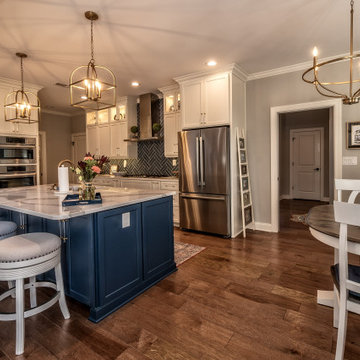
The kitchen represents a farmhouse look utilizing full height cabinetry with upper glass doors and interior lighting along with the blue island cabinetry and complimenting tile backsplash. The countertops are quartz manufactured by Cambria.

This exciting ‘whole house’ project began when a couple contacted us while house shopping. They found a 1980s contemporary colonial in Delafield with a great wooded lot on Nagawicka Lake. The kitchen and bathrooms were outdated but it had plenty of space and potential.
We toured the home, learned about their design style and dream for the new space. The goal of this project was to create a contemporary space that was interesting and unique. Above all, they wanted a home where they could entertain and make a future.
At first, the couple thought they wanted to remodel only the kitchen and master suite. But after seeing Kowalske Kitchen & Bath’s design for transforming the entire house, they wanted to remodel it all. The couple purchased the home and hired us as the design-build-remodel contractor.
First Floor Remodel
The biggest transformation of this home is the first floor. The original entry was dark and closed off. By removing the dining room walls, we opened up the space for a grand entry into the kitchen and dining room. The open-concept kitchen features a large navy island, blue subway tile backsplash, bamboo wood shelves and fun lighting.
On the first floor, we also turned a bathroom/sauna into a full bathroom and powder room. We were excited to give them a ‘wow’ powder room with a yellow penny tile wall, floating bamboo vanity and chic geometric cement tile floor.
Second Floor Remodel
The second floor remodel included a fireplace landing area, master suite, and turning an open loft area into a bedroom and bathroom.
In the master suite, we removed a large whirlpool tub and reconfigured the bathroom/closet space. For a clean and classic look, the couple chose a black and white color pallet. We used subway tile on the walls in the large walk-in shower, a glass door with matte black finish, hexagon tile on the floor, a black vanity and quartz counters.
Flooring, trim and doors were updated throughout the home for a cohesive look.

A reverse accent on the backsplash. The blue Lisboa patchwork hex tile highlights the backsplash. By spacing it out with solid white as an accent, it creates a visual resting spot from the intricate pattern.
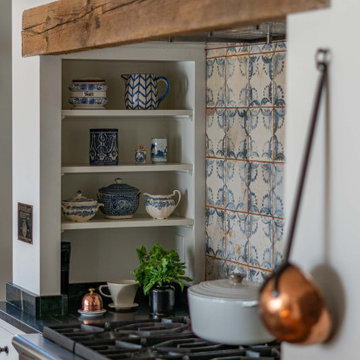
With expansive fields and beautiful farmland surrounding it, this historic farmhouse celebrates these views with floor-to-ceiling windows from the kitchen and sitting area. Originally constructed in the late 1700’s, the main house is connected to the barn by a new addition, housing a master bedroom suite and new two-car garage with carriage doors. We kept and restored all of the home’s existing historic single-pane windows, which complement its historic character. On the exterior, a combination of shingles and clapboard siding were continued from the barn and through the new addition.
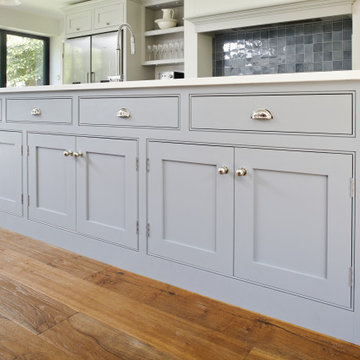
A traditional Shaker kitchen with cockbeaded framework. The island is painted in Little Greene 'Mid Lead' and the main run behind in 'French Grey'. The kitchen walls are painted in Little Greene 'French Grey Pale'. The handles are by Armac Martin and they are the Cotswold Drawer Pull and the Cotswold Ball Knob in a polished nickel finish. The large pull-out tap is by Gessi and the white quartz worktops are 'Blanco Paloma' by Quarella.
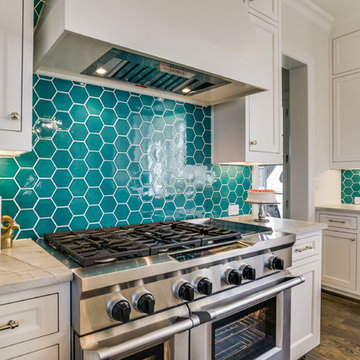
This beautiful new build colonial home was enhanced by the choice of this honed White Macaubas quartzite. This is an extremely durable material and is perfect for this soon to be mother of 3. She accented the kitchen with a turquoise hexagon back splash and oversized white lanterns

Mid Century galley kitchen, large island with seating, slab cabinet doors in walnut, open concept, Rummer remodel, polished concrete floors, hexagon tile
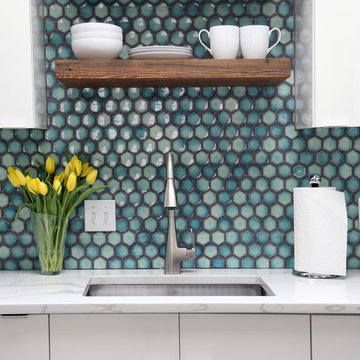
This kitchen remodel respects the mid-20th century lines of the home while giving it a 21st century freshness.
photo by Myndi Pressly
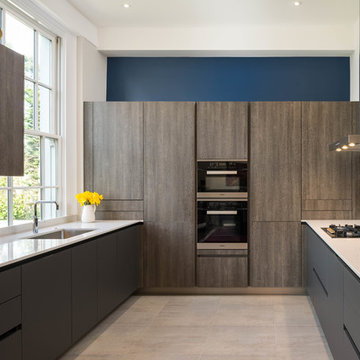
The previous layout with a breakfast bar just didn't work and made the space look narrow. By opening up the entrance into the kitchen and painting the far back wall a dark blue, the space has opened out and extended. Architectural tiles as splash back adds interest to the space. A combination of matt charcoal grey and textured wood cabinets were used to give a contemporary feel.
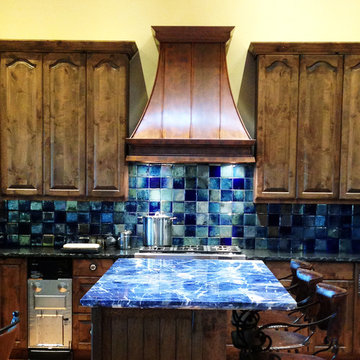
Range Hood # 34
Application: Wall Mount
Custom Dimensions: 42” W x 44” H x 24” D
Material: Copper
Finish: Custom mottled copper
Body: smooth; standing Seams
Border: double stepped border in custom mottled copper
Crown: Custom mottled copper angle stepped crown
Our homeowner wanted a custom mottled finish on her copper range hood, to complement the finish on her wood cabinets. We worked on several finishes before we arrived at a solution acceptable to the client, and it came out very well in this application.
Photos submitted by homeowner.

Teak veneer with white lacquered half-deep wall cabinets. Backsplash tile is actually 3-dimensional
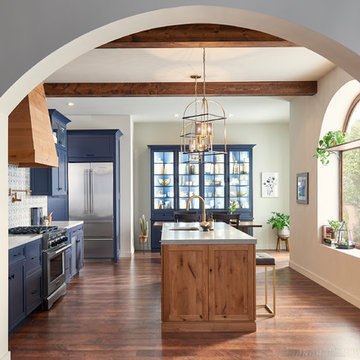
This beautiful Spanish/Mediterranean Modern kitchen features UltraCraft's Stickley door style in Rustic Alder with Natural finish and Lakeway door style in Maple with Blue Ash paint. A celebration of natural light and green plants, this kitchen has a warm feel that shouldn't be missed!
Kitchen with Blue Splashback and Porcelain Splashback Design Ideas
8
