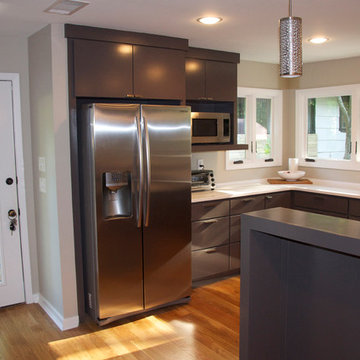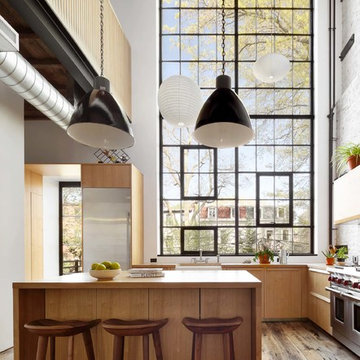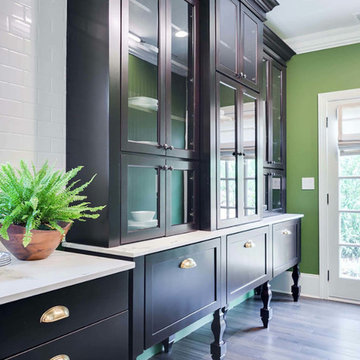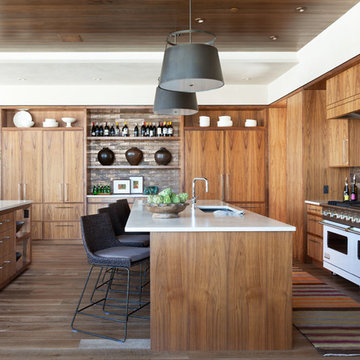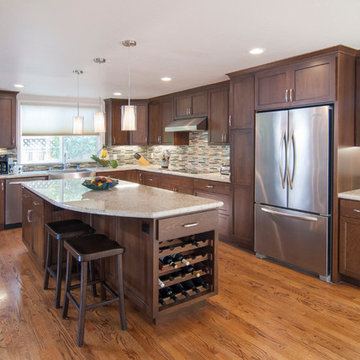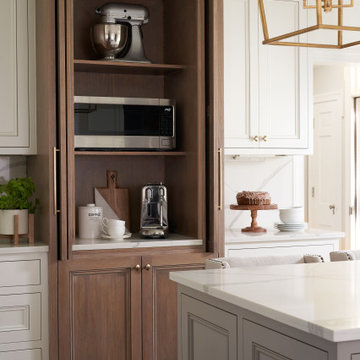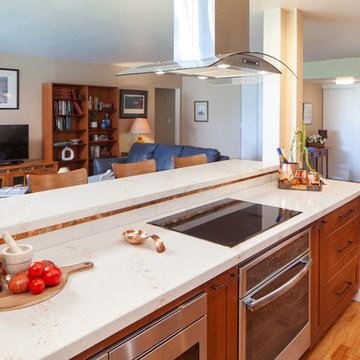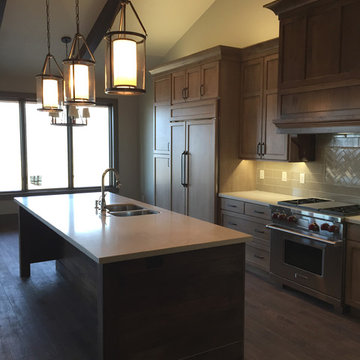Kitchen with Brown Cabinets and Medium Hardwood Floors Design Ideas
Refine by:
Budget
Sort by:Popular Today
21 - 40 of 4,014 photos
Item 1 of 3
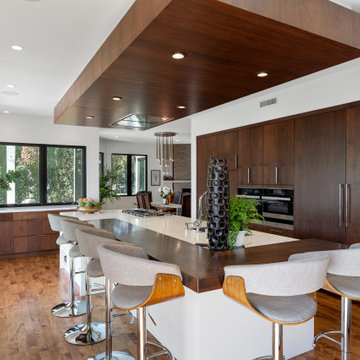
Immediately upon entering the front door of this modern remodel, you are greeted with a state-of-the-art lighted glass-front wine closet backed with quartz and wine pegs. Designed to highlight the owner’s superb worldwide wine collection and capture their travel memories, this spectacular wine closet and adjoining bar area provides the perfect serving area while entertaining family and friends.
A fresh mixture of finishes, colors, and style brings new life and traditional elegance to the streamlined kitchen. The generous quartz countertop island features raised stained butcher block for the bar seating area. The drop-down ceiling is detailed in stained wood with subtle brass inlays, recessed hood, and lighting.
A home addition allowed for a completely new primary bath design and layout, including a supersized walk-in shower, lighted dry sauna, soaking tub, and generous floating vanity with integrated sinks and radiant floor heating. The primary suite coordinates seamlessly with its stained tongue & groove raised ceiling, and wrapped beams.
Photographer: Andrew Orozco
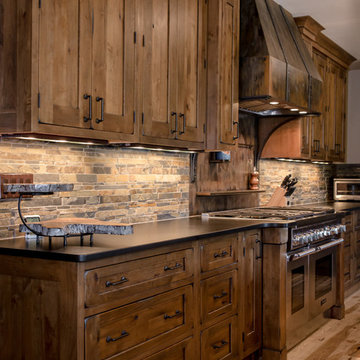
Builder | Thin Air Construction
Electrical Contractor- Shadow Mtn. Electric
Photography | Jon Kohlwey
Designer | Tara Bender
Starmark Cabinetry
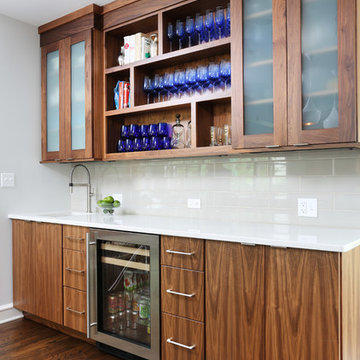
This bar-area within the kitchen was skillfully designed with custom cubbies for displaying bar ware. A beverage fridge also provides guests with easy access to drinks.
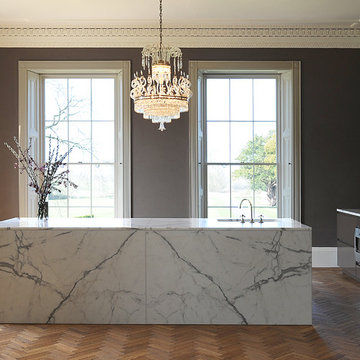
Artichoke worked with the renowned interior designer Ilse Crawford to develop the style of this bespoke kitchen in a Grade II listed Regency house. We made two furniture ‘elements’ providing the main functions for the kitchen. Care has been taken not to interfere with the original interior architecture of the room. Tall Georgian windows enable light to flood over the furniture as well as providing delightful views of the grounds. Limited palettes of fine quality materials help create the feeling of an art installation, enhancing the drama of this fabulous room.
Primary materials: Bookmatched Statuary marble and hand burnished gloss pigmented lacquer. The kitchen scullery is in English oak, finished in soap, a traditional Georgian period finish.

This tiny 800sf cottage was in desperate need of a makeover. Black Rock remodeled the entire two-bedroom cabin and created this wonderful kitchen space. These two-tone cabinets, white and black tile backsplash, and white granite countertops highlight make this tiny kitchen feel bigger than it is.

Wright Custom Cabinets
Perimeter Cabinets: Sherwin Williams Heron Plume
Island Cabinets & Floating Shelves: Natural Walnut
Countertops: Quartzite New Tahiti Suede
Sink: Blanco Ikon Anthracite
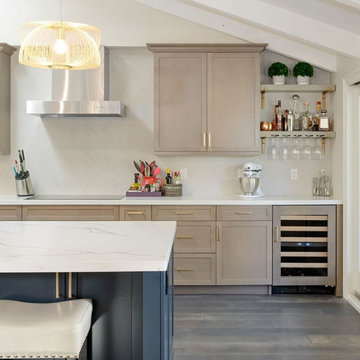
This remodel was for a family that wanted a contemporary style kitchen with a mix of modern and traditional elements. To bring in the traditional, we installed hardwood flooring in grey and brown tones and Shaker style cabinets but updated them in a grey-brown color for the perimeter and a navy blue for the island. The cabinet hardware is a bronze color with a modern design-bar pulls instead of knobs for all cabinets and drawers. To emulate the color of the cabinet hardware, the island pendants are a bronze wire fixture in addition to the bronze brackets holding up the wine rack display. The countertops are a marble design quartz and the appliances are stainless steel. The backsplash on the stove wall is a contemporary linen-like tile installed in a chevron design and the coffee bar area is also a linen-like tile but in an abstract design. There is a walnut shelf above the quartz countertops to bring in some warmth and rustic elements to the area. For a more contemporary feel, we left the HVAC exposed but painted it white as well as the traditional wooden beams. Overall, the design team and the clients felt the kitchen lived up to their expectations and more of what a Contemporary design could be.
Photos by Rick Young
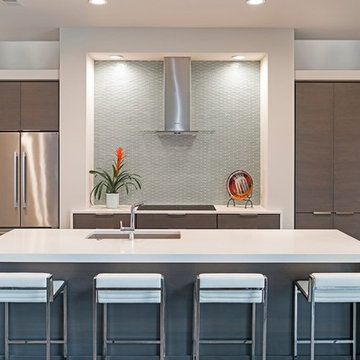
Love this thoroughly modern kitchen, with its clean, functional lines! The countertops are Arctic White Quartz with 2 ½” laminated edges and mitered waterfall end panels. The backsplash is iridescent mosaic glass tile in “Platinum”.

Aim: Transform the family kitchen into an entertainer dream. Catering from 40 - 100 people.
Increase storage and workspace
Improve laundry
Seating in kitchen
Luxurious yet durable finishes
Achieved by:
- removal of numerous walls
- create butlers pantry
- proposed built cabinetry from the kitchen into the informal lounge and formal dining area
- conversion of the window to doors
- enormous island bench
Kitchen with Brown Cabinets and Medium Hardwood Floors Design Ideas
2
