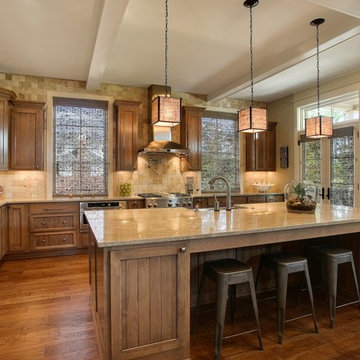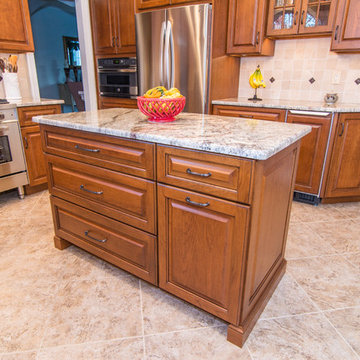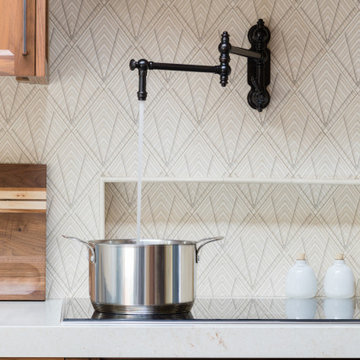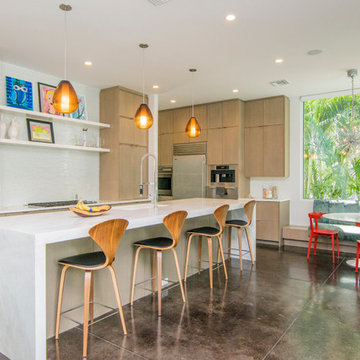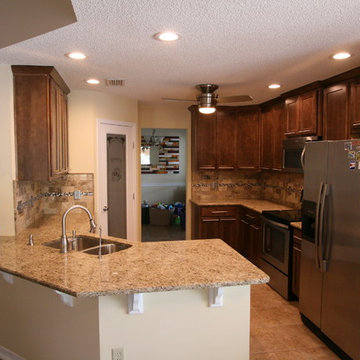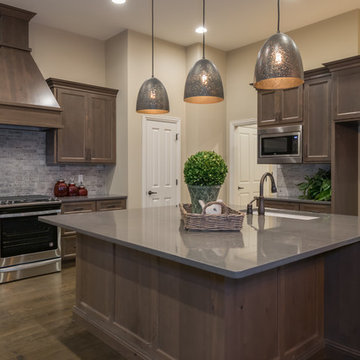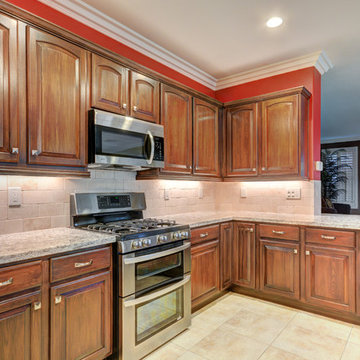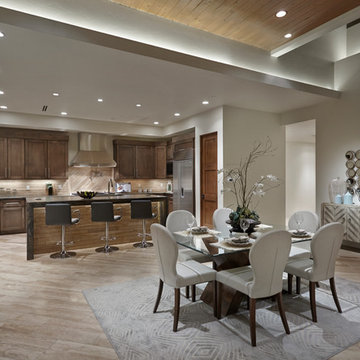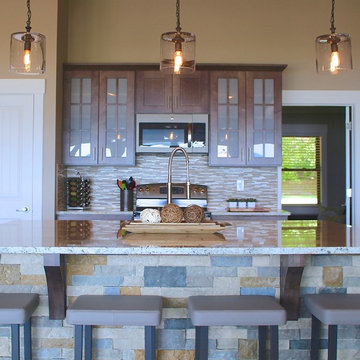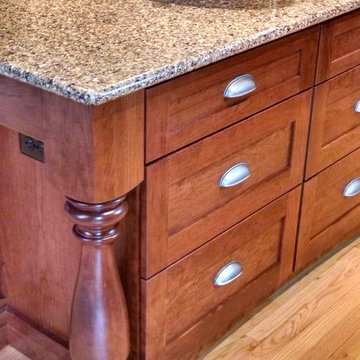Kitchen with Brown Cabinets and Stone Tile Splashback Design Ideas
Refine by:
Budget
Sort by:Popular Today
21 - 40 of 1,784 photos
Item 1 of 3
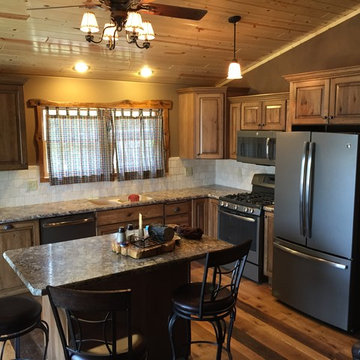
Installed Wilsonart Hd Laminate top with Karran Undermount Quartz sink. Top Color Winter Canival
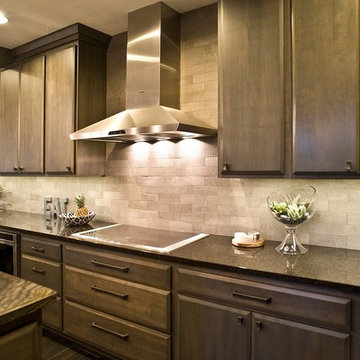
This beautiful kitchen includes a Thermador Pro Chimney Hood and a Thermador induction cooktop. Interior Design by Sue Hitt, New Interiors Design. Photography by Cipher Imaging.
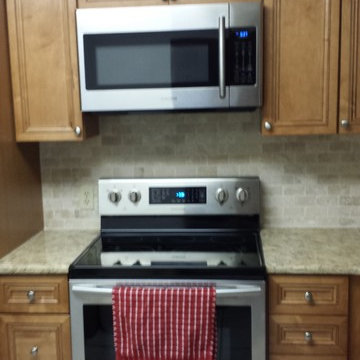
Cabinets: Kraftmaid Calumet Maple- Praline
Countertop: Cambria Quartz- Buckingham
Cabinets are 36" H set @ 90" with 6" molding cabinets with Angle Crown Molding
Full Overlay
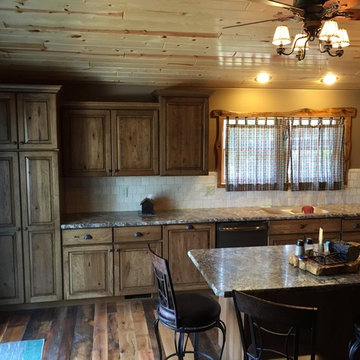
Installed Wilsonart Hd Laminate top with Karran Undermount Quartz sink. Top Color Winter Canival
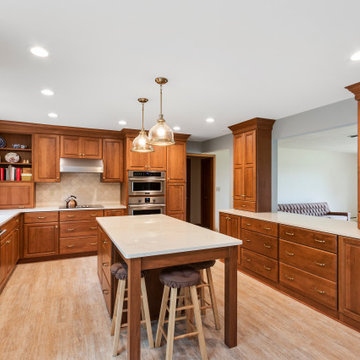
This dated kitchen was ready to be transformed by our magic wand! The wall between the kitchen and dining room was removed to create one larger room with an island and space for a dining table. Our team of carpenters installed all new custom crafted cherry cabinets with Hanstone Serenity quartz countertops. Natural stone tile was installed for the backsplash and luxury vinyl plank flooring was installed throughout the room. All new Frigidaire Professional appliances in stainless were installed, including french door refrigerator, electric cooktop and range hood, a built-in wall oven, convection microwave oven and dishwasher.
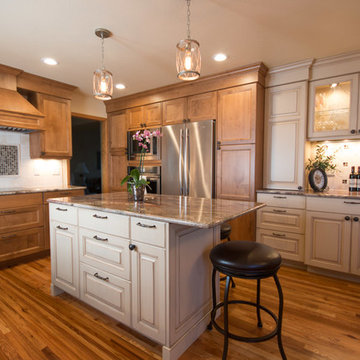
Traditional kitchen with two-toned cabinets. We reconfigured the lay-out to gain a larger island and double ovens for homeowner to host large family gatherings. Reworked soffit from 12" to half the size. Replaced the built-in desk area with a more functional built-in. The new built-in is used for storage, electric charge station, displaying family china & collections, appliance storage and entertainment coffee & bar area.
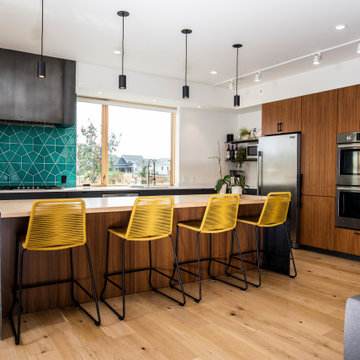
This gem of a home was designed by homeowner/architect Eric Vollmer. It is nestled in a traditional neighborhood with a deep yard and views to the east and west. Strategic window placement captures light and frames views while providing privacy from the next door neighbors. The second floor maximizes the volumes created by the roofline in vaulted spaces and loft areas. Four skylights illuminate the ‘Nordic Modern’ finishes and bring daylight deep into the house and the stairwell with interior openings that frame connections between the spaces. The skylights are also operable with remote controls and blinds to control heat, light and air supply.
Unique details abound! Metal details in the railings and door jambs, a paneled door flush in a paneled wall, flared openings. Floating shelves and flush transitions. The main bathroom has a ‘wet room’ with the tub tucked under a skylight enclosed with the shower.
This is a Structural Insulated Panel home with closed cell foam insulation in the roof cavity. The on-demand water heater does double duty providing hot water as well as heat to the home via a high velocity duct and HRV system.
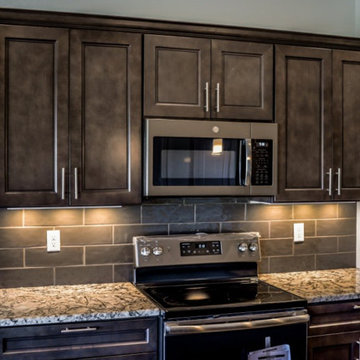
Deep brown cabinets with molding, granite counter tops, and a island in the kitchen. A laundry room with a sink and clothes rack. A bathroom with a double sink vanity and drawers in the middle. Special features of this new construction are a built in microwave, under cabinet lighting, trash can pullouts, and pantry cabinets.
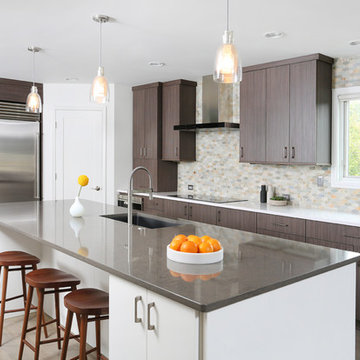
Slab cabinet doors provide a sleek look, while the stone, hexagon tile backsplash brings in color. Both of these design elements extend to the ceiling, drawing eyes upward and making the space feel larger.
Kitchen with Brown Cabinets and Stone Tile Splashback Design Ideas
2
