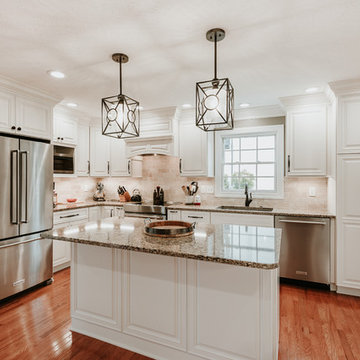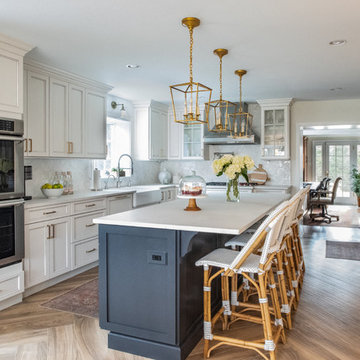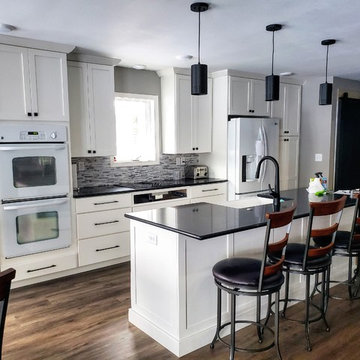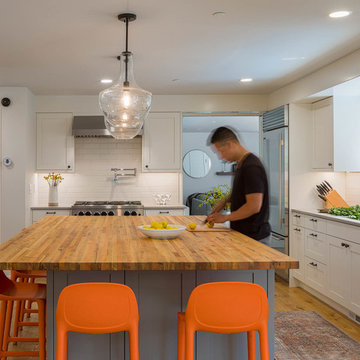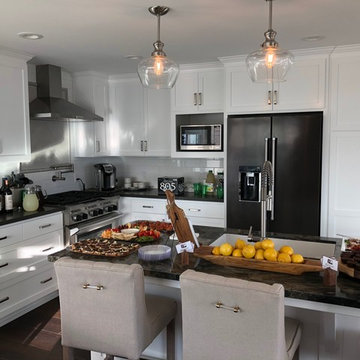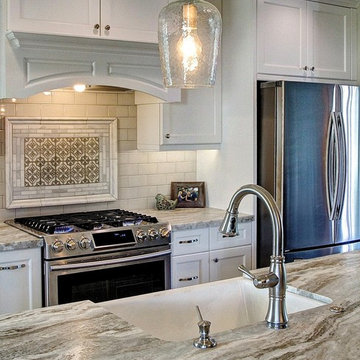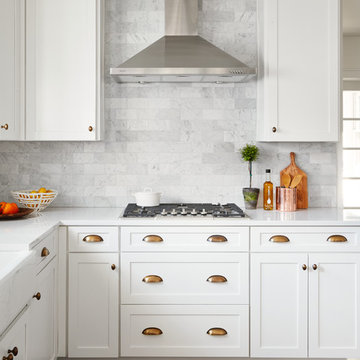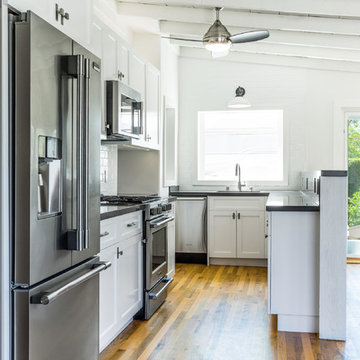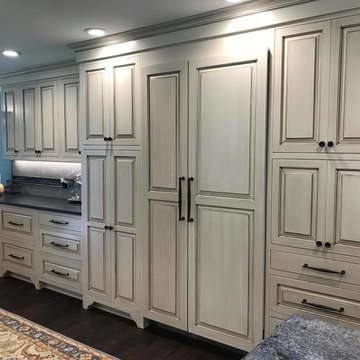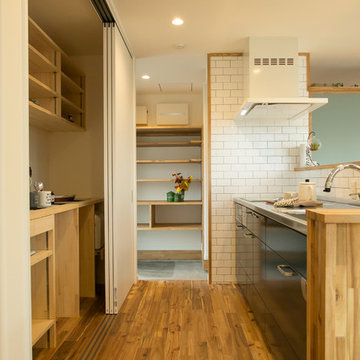Kitchen with Brown Floor Design Ideas
Refine by:
Budget
Sort by:Popular Today
241 - 260 of 58,193 photos
Item 1 of 3
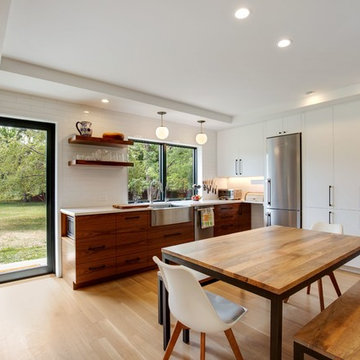
Pendants by Cedar & Moss
Appliances by Bosch
Countertops are "Super White" White Quartz.
The floors are select rift & quartered white oak with a matte finish.
Open concept room with natural wood design. Large windows and light finishes make the space bright and warm. The view of nature from the kitchen gives a relaxing indoor-outdoor feeling to the room, while still being warm and inviting.
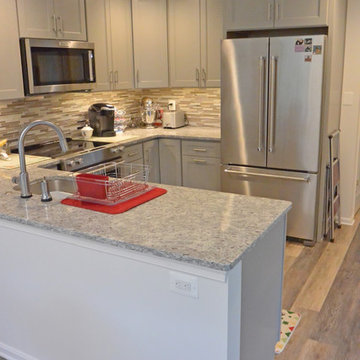
This compact transitional kitchen design maximizes the available space by locating the sink with a Delta "Trinsic" pull-out sprayer faucet and the dishwasher in a peninsula facing the kitchen table. The HomeCrest Hershing style cabinetry in maple wood with a Willow painted finish gives the room a sophisticated look, complemented by a Twilight Mist mosaic tile backsplash in a linear style with stone, glass, and stainless tiles and TopKnobs brushed nickel hardware. The cabinetry includes stylish features like crown molding and a corner glass front display cabinet with in cabinet lighting, and the kitchen design also includes KitchenAid appliances. COREtec luxury vinyl tile flooring in Blackstone Oak installed throughout the entry, hall, kitchen, and dining room adds warmth to the design.
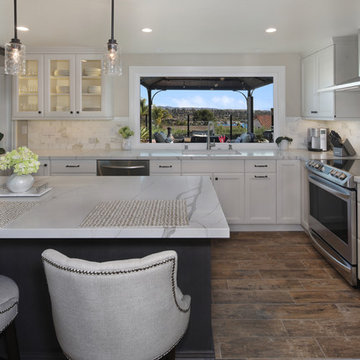
This eclectic kitchen design in Mission Viejo-Lake View brings light into the space through a large window, which is then beautifully reflected in the mirror paneled pantry doors. The mirrors add depth and light to the space, giving the kitchen a bright, airy feel. Glass pendant lights, recessed lighting, and under- and in-cabinet lights complete the multi-layered lighting design.
The Columbia Cabinetry recessed panel kitchen cabinets bring a traditional foundation to the kitchen design. White perimeter cabinetry includes glass front upper cabinets with in cabinet lighting, offering the perfect place to display dishes and glassware. This is beautifully contrasted by gray island cabinetry, all accented by Top Knobs cabinet hardware. The island incorporates seating for casual dining and an angled undercounter power strip.
A white engineered quartz countertop is a stylish and practical complement to the cabinetry. The white and gray theme carries through in the marble backsplash, which brings the natural texture and color of this material to the design. A porcelain tile wood look floor brings warmth to the color scheme, in a durable and easy to maintain material.
Stainless steel appliances feature throughout the design, including the LG refrigerator and range, Sharp microwave drawer, and Zephyr chimney vent hood. A backsplash tile feature design adds a focal point above the range. The beverage center incorporates a Zephyr wine refrigerator. An Allia by Rohl white fireclay undermount sink is positioned facing the large kitchen window that overlooks a stunning view and is accompanied by a pull-down sprayer faucet.
This Mission Viejo-Lake View kitchen design brings together materials, textures, lighting, and complementary colors to create a stunning space. This kitchen is sure to be the center of life in the home, perfect for daily family life, casual dining, sipping a glass of wine while enjoying the view, and entertaining friends.
Photos by Jeri Koegel

Industrial contemporary warehouse apartment kitchen in Collingwood.
Photographed by Shania Shegedyn.

Modern functionality meets rustic charm in this expansive custom home. Featuring a spacious open-concept great room with dark hardwood floors, stone fireplace, and wood finishes throughout.
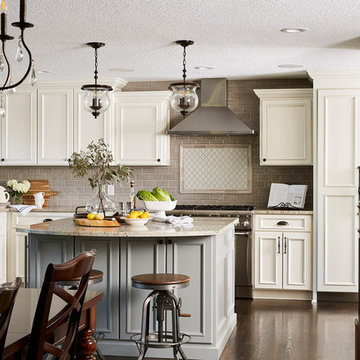
This stunning lake home transformation includes a master suite and laundry room addition above the garage, as well as a complete kitchen and mudroom remodel.
Alyssa Lee Photography
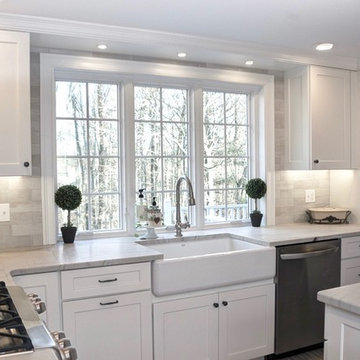
Adding a large triple window allows more light to filter into the kitchen, keeping the space nice and bright. Installing the window all the way down to the counter, gives the illusion of higher ceilings in the kitchen.
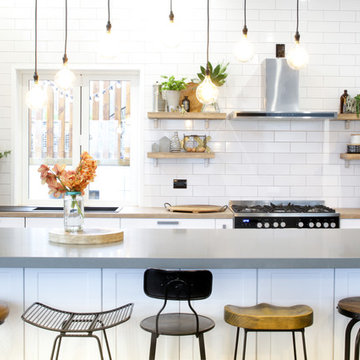
The character generated by this kitchen comes from the clients ability to accessories this kitchen with heart and passion.
An eclectic gather of textures, colors and materials work perfectly together to create a welcoming and functional area to entertain from, and provide for your family.
Full high ceiling tiles, open timber shelving, a mixture of timber laminate and concrete bench top surfaces, and an assortment of bar stools all contribute their own special character to this wonderful kitchen.
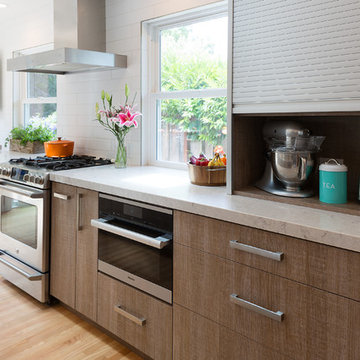
After much debate on appliances and appliances garages, the clients opted for a sleek, functional aluminum appliance garage roll up that houses all of the small appliances. We also convinced them to install a Miele steam oven for quick and easy meals and entertaining.
Kate Falconer Photography
Kitchen with Brown Floor Design Ideas
13
