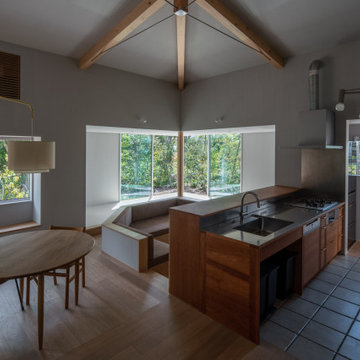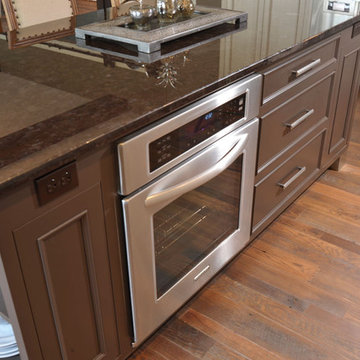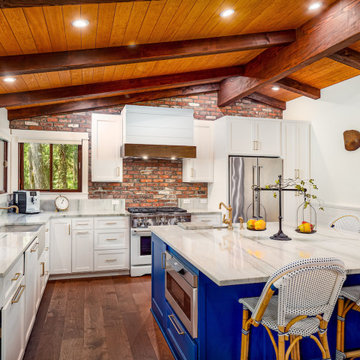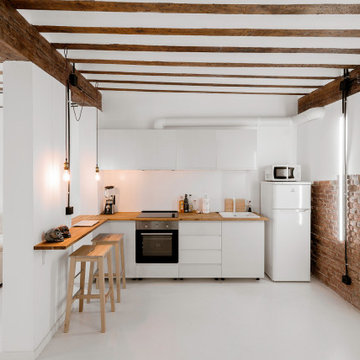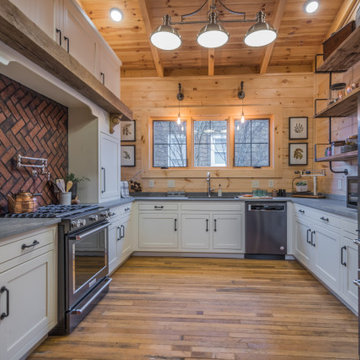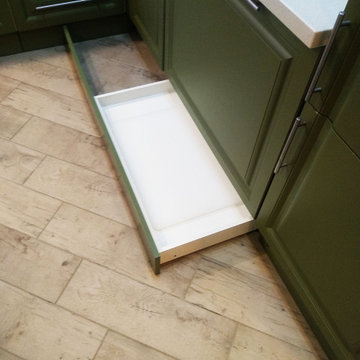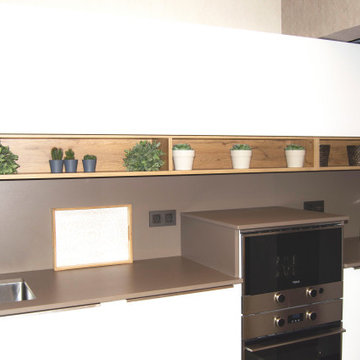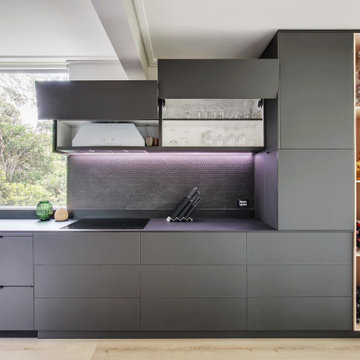Kitchen with Brown Splashback and Exposed Beam Design Ideas
Sort by:Popular Today
41 - 60 of 352 photos
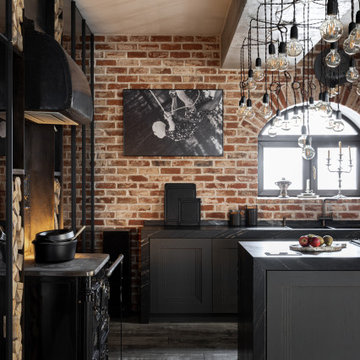
Воссоздание кирпичной кладки: BRICKTILES.ru
Дизайн кухни: VIRS ARCH
Фото: Никита Теплицкий
Стилист: Кира Прохорова
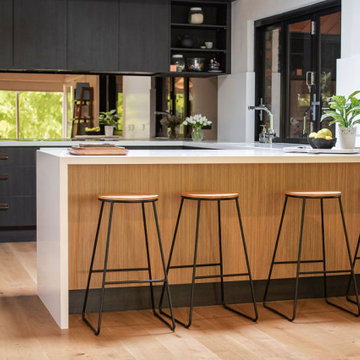
A lovingly cared for mid-century home was very original, but not functional or with modern appliances. With a nod to the bones and heritage of the home, the new kitchen was designed with a retro feel. The pantry and fridge were relocated but the original footprint largely adhered too. The raked ceilings are original but the original kitchen was entirely removed. A servery window was added to easily access the al fresco area. The combination of black and wood grain cabinets with white countertops were designed for modern function, but copper door handles and smoke glass splashback add a retro feel.
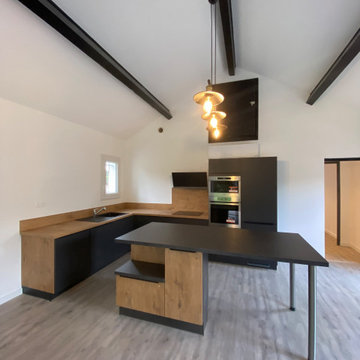
L’équipe Cuisines Turini présente sur le marché de la cuisine, de la salle de bains et du rangements intégrés vous accueille et vous accompagne de A à Z pour la réalisation de votre projet.
Une de nos dernières réalisation à Bessières, c’est une grande cuisine ouverte car la pièce dispose d’un grand espace et des plafonds hauts.
Cette cuisine atypique est disposée en L avec un îlot central avec coin repas pour six personnes.
Pour les coloris un mix très tendance avec des façades grises graphite et un plan de travail en bois chêne vintage.
Le colorie du caisson est intérieur blanc avec des poignées profilé noir.
Pour l’implantation de cette grande cuisine ouverte atypique grise et bois elle se décompose de la façon suivante :
- Plan de travail et crédence en imitation bois chêne vintage.
- Un meuble bas une porte deux étagères réglables.
- Un meuble bas sous évier.
- Façade pour lave vaisselle Whirlpool tout intégrable suprême clean 14 couverts.
- Un module bas coulissant.
- Un meuble bas pour table de cuisson à Induction Hot Point 60 cm puissance total 7200 W.
- Range couvert induction anthracite.
- Fond de protection plaque aluminium structuré.
- Hotte verticale Hot point 80 cm, 3 vitesses et booster.
- Une armoire pour électroménager intégré.
- Un micro-ondes encastrable Whirlpool inox anti-trace.
- Un four Whirlpool multifonction pyrolyse inox anti-trace.
- Une armoire pour réfrigérateur /congélateur intégrable.
- Un îlot central coin repas pour six personnes meubles bois chêne vintage et plan de travail gris graphite.
Le haut du plafond de cette grande cuisine ouverte atypique grise et bois à Bessières a trois poutres apparentes avec trois luminaires suspension au dessus de l’îlot central, ces éléments s’harmonisent parfaitement.
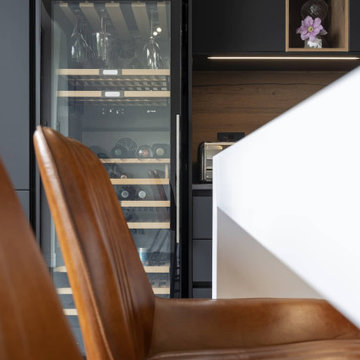
With a striking, bold design that's both sleek and warm, this modern rustic black kitchen is a beautiful example of the best of both worlds.
When our client from Wendover approached us to re-design their kitchen, they wanted something sleek and sophisticated but also comfortable and warm. We knew just what to do — design and build a contemporary yet cosy kitchen.
This space is about clean, sleek lines. We've chosen Hacker Systemat cabinetry — sleek and sophisticated — in the colours Black and Oak. A touch of warm wood enhances the black units in the form of oak shelves and backsplash. The wooden accents also perfectly match the exposed ceiling trusses, creating a cohesive space.
This modern, inviting space opens up to the garden through glass folding doors, allowing a seamless transition between indoors and out. The area has ample lighting from the garden coming through the glass doors, while the under-cabinet lighting adds to the overall ambience.
The island is built with two types of worksurface: Dekton Laurent (a striking dark surface with gold veins) for cooking and Corian Designer White for eating. Lastly, the space is furnished with black Siemens appliances, which fit perfectly into the dark colour palette of the space.
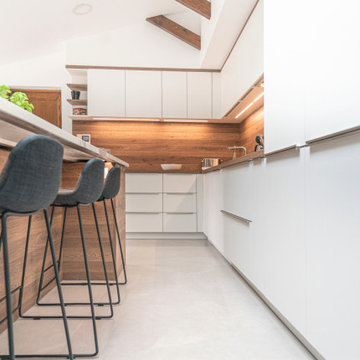
Attention transformation spectaculaire !!
Cette cuisine est superbe, c’est vraiment tout ce que j’aime :
De belles pièces comme l’îlot en céramique effet marbre, la cuve sous plan, ou encore la hotte très large;
De la technologie avec la TV motorisée dissimulée dans son bloc et le puit de lumière piloté directement de son smartphone;
Une association intemporelle du blanc et du bois, douce et chaleureuse.
On se sent bien dans cette spacieuse cuisine, autant pour cuisiner que pour recevoir, ou simplement, prendre un café avec élégance.
Les travaux préparatoires (carrelage et peinture) ont été réalisés par la société ANB. Les photos ont été réalisées par Virginie HAMON.
Il me tarde de lire vos commentaires pour savoir ce que vous pensez de cette nouvelle création.
Et si vous aussi vous souhaitez transformer votre cuisine en cuisine de rêve, contactez-moi dès maintenant.
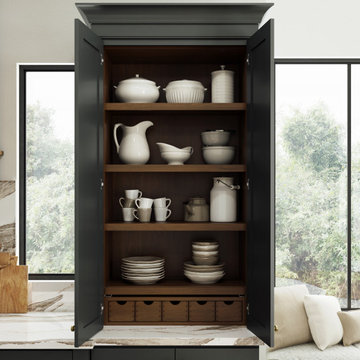
Dramatic and moody never looked so good, or so inviting. Beautiful shiplap detailing on the wood hood and the kitchen island create a sleek modern farmhouse vibe in the decidedly modern kitchen. An entire wall of tall cabinets conceals a large refrigerator in plain sight and a walk-in pantry for amazing storage.
Two beautiful counter-sitting larder cabinets flank each side of the cooking area creating an abundant amount of specialized storage. An extra sink and open shelving in the beverage area makes for easy clean-ups after cocktails for two or an entire dinner party.
The warm contrast of paint and stain finishes makes this cozy kitchen a space that will be the focal point of many happy gatherings. The two-tone cabinets feature Dura Supreme Cabinetry’s Carson Panel door style is a dark green “Rock Bottom” paint contrasted with the “Hazelnut” stained finish on Cherry.
Design by Danee Bohn of Studio M Kitchen & Bath, Plymouth, Minnesota.
Request a FREE Dura Supreme Brochure Packet:
https://www.durasupreme.com/request-brochures/
Find a Dura Supreme Showroom near you today:
https://www.durasupreme.com/request-brochures
Want to become a Dura Supreme Dealer? Go to:
https://www.durasupreme.com/become-a-cabinet-dealer-request-form/
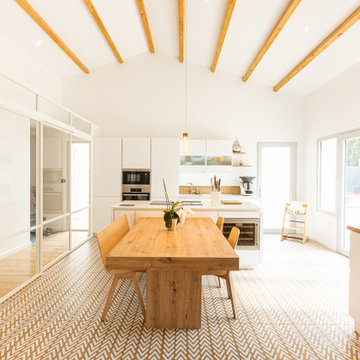
Réalisation d’une cuisine à La Rochelle.
✅ Une cuisine concoctée de colonnes et de meubles hauts, pour toujours plus de rangements.
✅ Un îlot central aromatisé de sa table à manger et d’une cave à vin encastrée pour une touche de convivialité.
?Un coin café / petit déjeuner pour commencer une belle journée.
✅ Un mix de plans de travail en stratifié bois (coin café) et en DEKTON BLANC sur l’îlot et la partie évier.
✅ Vous remarquerez les étagères qui donnent une pointe de légèreté à la cuisine.
✅ Zoom aussi sur la plaque ELICA avec le dispositif aspirant intégré, pratique dans cette configuration de cuisine avec une belle hauteur sous plafond et design puisqu’un luminaire prend la place d’une hotte.
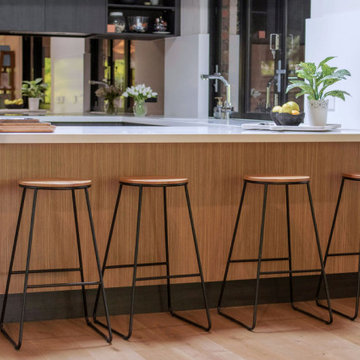
A lovingly cared for mid-century home was very original, but not functional or with modern appliances. With a nod to the bones and heritage of the home, the new kitchen was designed with a retro feel. The pantry and fridge were relocated but the original footprint largely adhered too. The raked ceilings are original but the original kitchen was entirely removed. A servery window was added to easily access the al fresco area. The combination of black and wood grain cabinets with white countertops were designed for modern function, but copper door handles and smoke glass splashback add a retro feel.
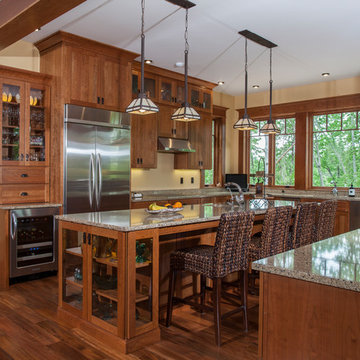
This classic Arts and Crafts style kitchen compliments the architecture and millwork of the home. The utilization of warm wood tones and demonstration of hierarchy through varying cabinet height and depth creates a visually captivating space.
Kitchen with Brown Splashback and Exposed Beam Design Ideas
3

