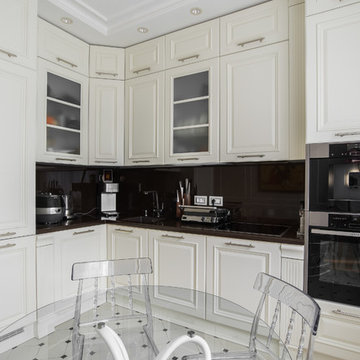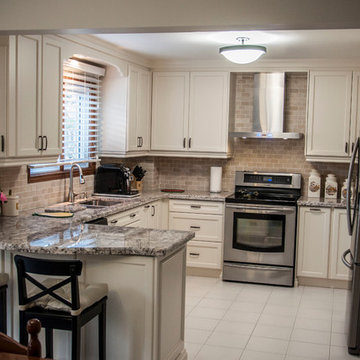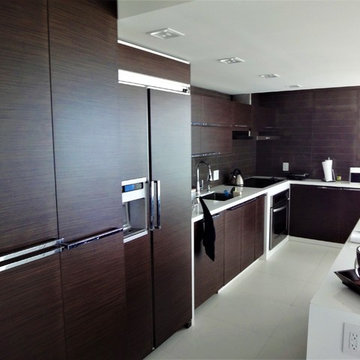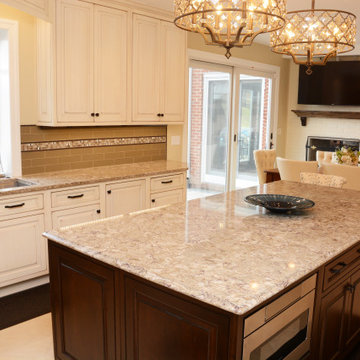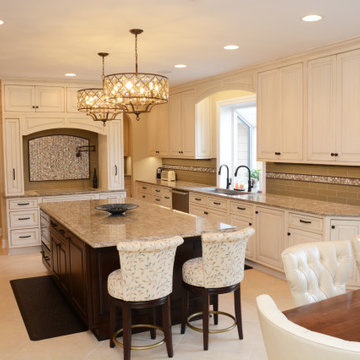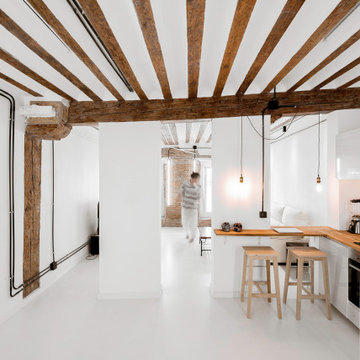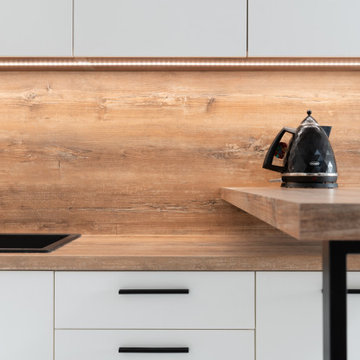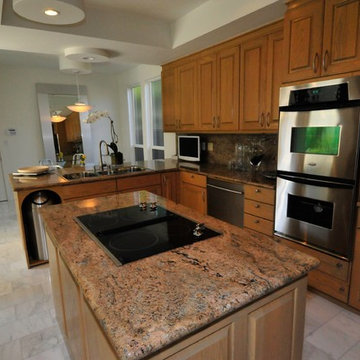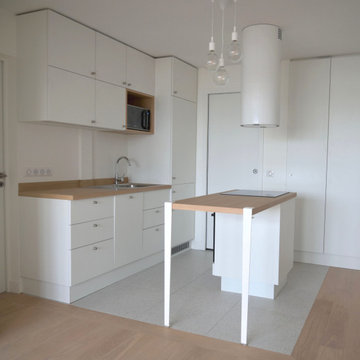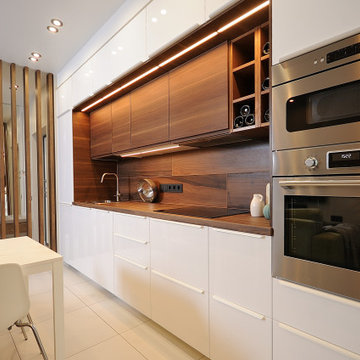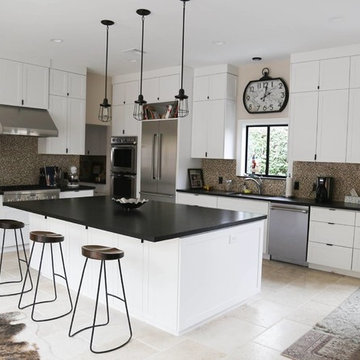Kitchen with Brown Splashback and White Floor Design Ideas
Refine by:
Budget
Sort by:Popular Today
81 - 100 of 517 photos
Item 1 of 3
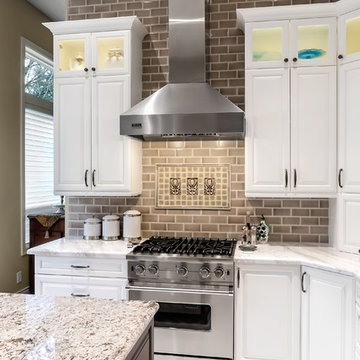
Drama was created by tiling the entire wall behind the range hood with hand-made ceramic crackle tiles. The tiles set off the cabinets and create the "pop" the owners wanted.
WE Photography
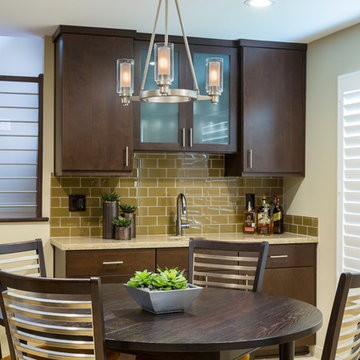
Photo Credit: Martin King Photography
Designer: Kittrell & Associates Interior Design - Corona del Mar, CA
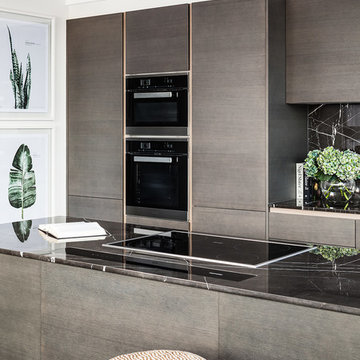
Italian Armony kitchen with worktop and splashback clad in grey marquina marble. We covered the bar stools in a geometric velvet. Photograph by David Butler
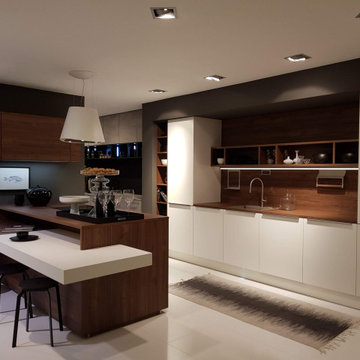
Eine puristische gerade Einbauküche mit weiß matt lackierten Fronten, aufgesetzten filigranen Kantengriffen aus Edelstahl, kombiniert mit edlem Nußbaum für die Arbeitsplatte mit Nischenrückwand, sowie für die offenen Regale,
Die Kochinsel beinhaltet ein breites Induktions-Kochfeld, darüber eine extravagante Dunstabzugshaube in Lampen-Form als Umlufthaube mit integriertem Filtersystem .
An die Kochinsel angebaut wurde ein raffinierter Essplatz der 4 Personen reichlich Platz bietet.
Auch im Essbereich spiegelt sich die weiße Farbe mit dem Nußbaum wieder.
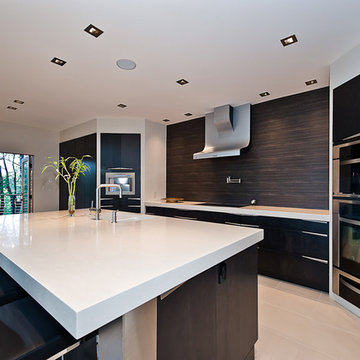
Renovating your kitchen begins with our 100% transparent discovery and design process. Based on your guidance we draw up plans, create custom models, and secure guaranteed fixed-price quotes; we want you to stop imagining that kitchen and start seeing it.
From new counter tops to removing walls and making a new open concept kitchen with built ins, Alair has lots of experience with kitchen renovations. We deliver our kitchen design team to you, get quotes in your budget range, and take care of electrical, plumbing, floor, paint, trim, countertops.
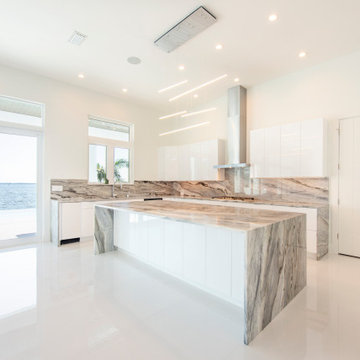
The DSA Residential Team designed this 4,000 SF Coastal Contemporary Spec Home. The two-story home was designed with an open concept for the living areas, maximizing the waterfront views and incorporating as much natural light as possible. The home was designed with a circular drive entrance and concrete block / turf courtyard, affording access to the home's two garages. DSA worked within the community's HOA guidelines to accomplish the look and feel the client wanted to achieve for the home. The team provided architectural renderings for the spec home to help with marketing efforts and to help future buyers envision the final product.
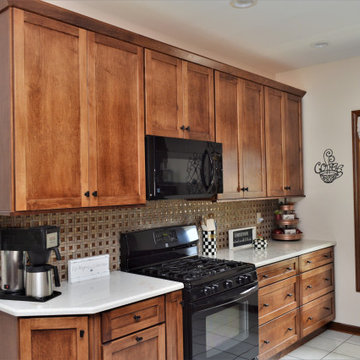
Cabinet Brand: Haas Signature Collection
Wood Species: Maple
Cabinet Finish: Pecan
Door Style: Shakertown V
Counter top: Hanstone Quartz, Bevel edge, Serenity color
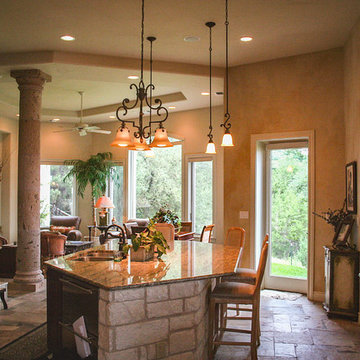
- Design by Jeff Overman at Overman Custom Design
www.austinhomedesigner.com
@overmancustomdesign
- Photography by Anna Lisa Photography
www.AnnaLisa.Photography
@anna.lisa.photography
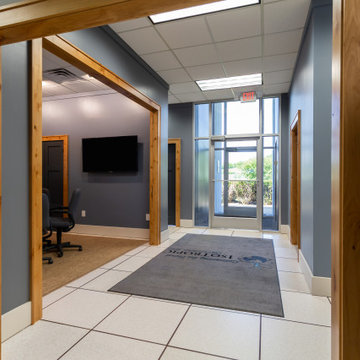
A steel building located in the southeast Wisconsin farming community of East Troy houses a small family-owned business with an international customer base. The guest restroom, conference room, and kitchen needed to reflect the warmth and personality of the owners. We choose to offset the cold steel architecture with extensive use of Alder Wood in the door casings, cabinetry, kitchen soffits, and toe kicks custom made by Graham Burbank of Lakeside Custom Cabinetry, LLC.
Kitchen with Brown Splashback and White Floor Design Ideas
5
