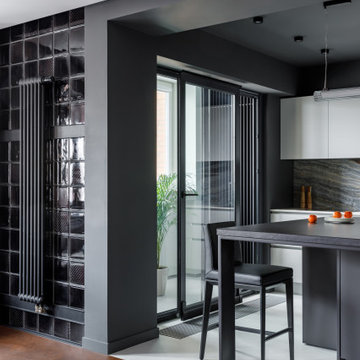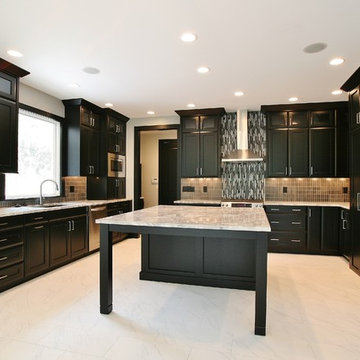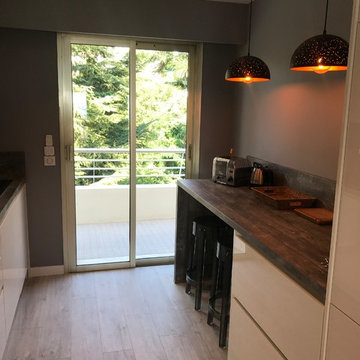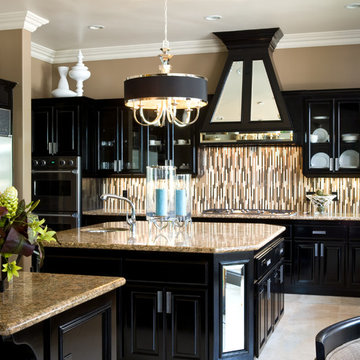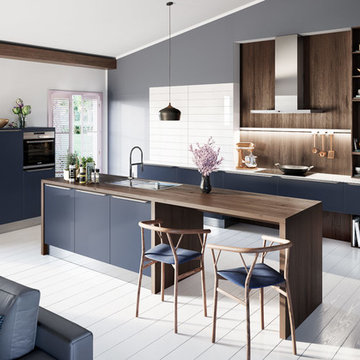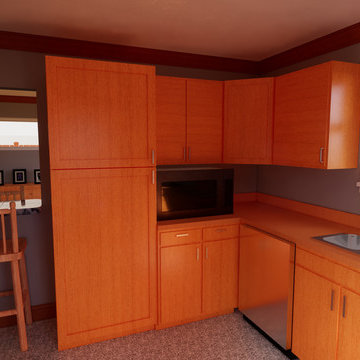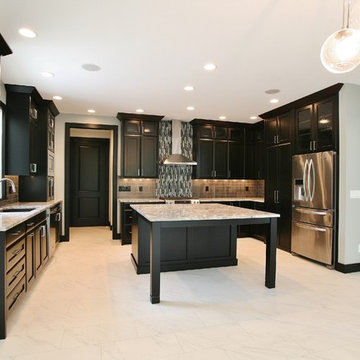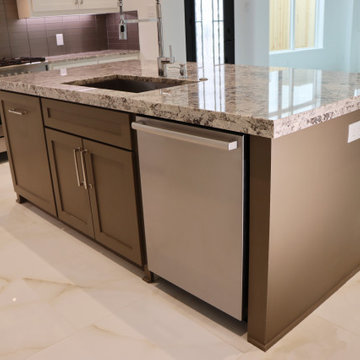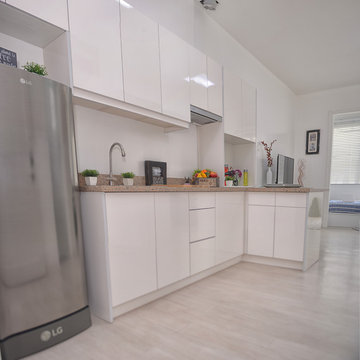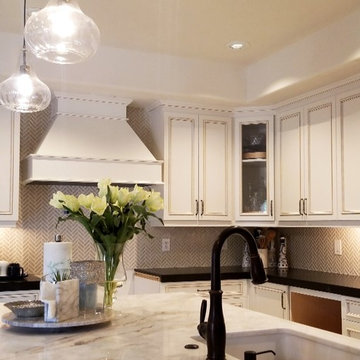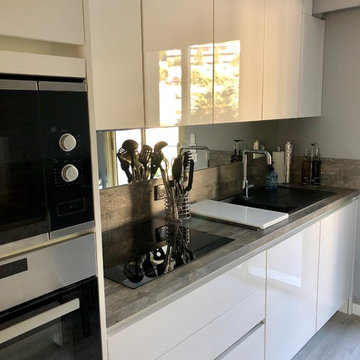Kitchen with Brown Splashback and White Floor Design Ideas
Refine by:
Budget
Sort by:Popular Today
101 - 120 of 517 photos
Item 1 of 3
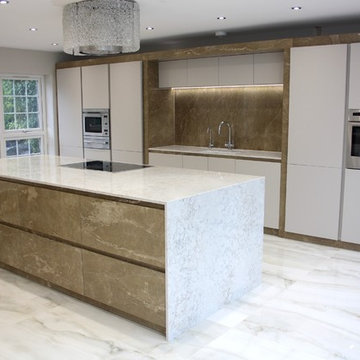
Bespoke luxury kitchen by Ogle, Natural marble stone fronted & matt cashmere painted handle-less cabinetry. Accompanied by matching natural marble surrounds, with quartz worktops to create a beautifully elegant solution for a modern open plan living area. Architectural detailing, bespoke furniture, quality materials & original design combine with stunning effect.
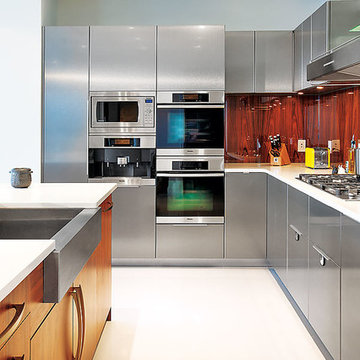
The redesign of this 2400sqft condo allowed mango to stray from our usual modest home renovation and play! Our client directed us to ‘Make it AWESOME!’ and reflective of its downtown location.
Ecologically, it hurt to gut a 3-year-old condo, but…… partitions, kitchen boxes, appliances, plumbing layout and toilets retained; all finishes, entry closet, partial dividing wall and lifeless fireplace demolished.
Marcel Wanders’ whimsical, timeless style & my client’s Tibetan collection inspired our design & palette of black, white, yellow & brushed bronze. Marcel’s wallpaper, furniture & lighting are featured throughout, along with Patricia Arquiola’s embossed tiles and lighting by Tom Dixon and Roll&Hill.
The rosewood prominent in the Shangri-La’s common areas suited our design; our local millworker used fsc rosewood veneers. Features include a rolling art piece hiding the tv, a bench nook at the front door and charcoal-stained wood walls inset with art. Ceaserstone countertops and fixtures from Watermark, Kohler & Zucchetti compliment the cabinetry.
A white concrete floor provides a clean, unifying base. Ceiling drops, inset with charcoal-painted embossed tin, define areas along with rugs by East India & FLOR. In the transition space is a Solus ethanol-based firebox.
Furnishings: Living Space, Inform, Mint Interiors & Provide
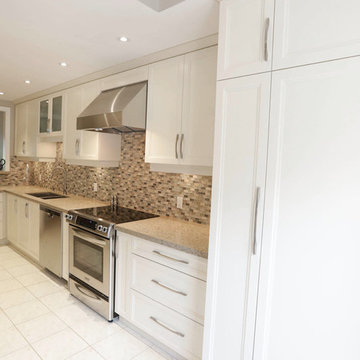
Between needing working desk space and continuously misplacing Tupperware lids, for years this Pickering couple struggled to economically use their super small and busy galley kitchen despite its wonderful ability to bring in plenty of natural light.
That’s when the Out of Space team came in to overhaul their multi-use kitchen into one that’s both gorgeous, yet highly functional and we cannot be more proud of how lovely and organized this room became.
Key features of this great project were the personalized built-ins to house different sized objects including a well-hidden washing and dryer unit and the tiled backsplash for eye-catching and seamless beauty.
Let us help create an ideal space that works within your budget by visiting our website at www.outofspace.ca for more information.
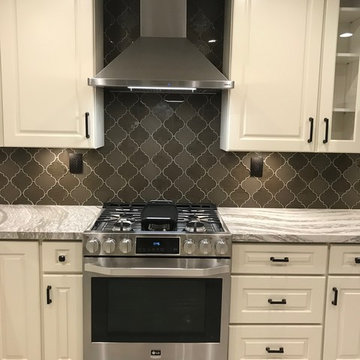
The kitchen is light and bright, but sleek and contemporary. The movement of the countertop is balanced by a calming backsplash that has different texture and finishes on each tile. The space is Fantastic.
Linda Liebenow
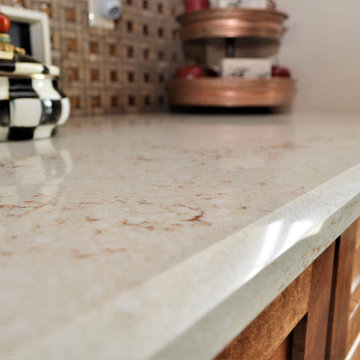
Cabinet Brand: Haas Signature Collection
Wood Species: Maple
Cabinet Finish: Pecan
Door Style: Shakertown V
Counter top: Hanstone Quartz, Bevel edge, Serenity color
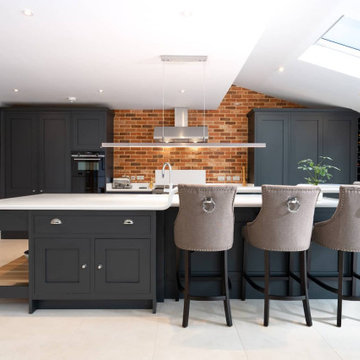
Range used: Audus Bespoke In-Frame Shaker
Worktop used: Corian (by client)
Appliances used: Siemens/ Quooker/ Blanco- range & extractor by client
Any additional info (tiles/storage/special request etc): double door larder wit internal worktop, tall storage units, units to work with curved Corian breakfast bar
Clients Objective: Chic and semi-industrial look, but with a good family space and room to entertain
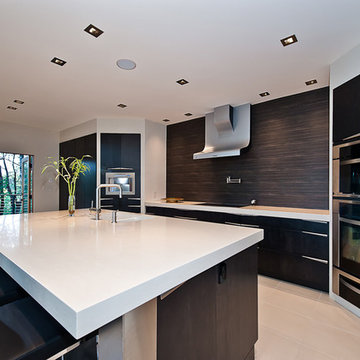
Renovating your kitchen begins with our 100% transparent discovery and design process. Based on your guidance we draw up plans, create custom models, and secure guaranteed fixed-price quotes; we want you to stop imagining that kitchen and start seeing it.
From new counter tops to removing walls and making a new open concept kitchen with built ins, Alair has lots of experience with kitchen renovations. We deliver our kitchen design team to you, get quotes in your budget range, and take care of electrical, plumbing, floor, paint, trim, countertops.
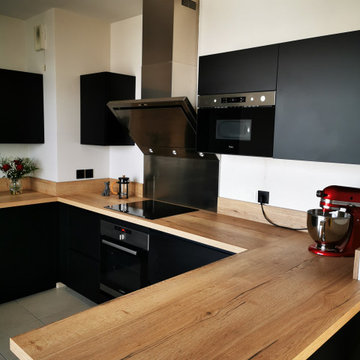
Vu du plan de travail et des plaques de cuisson. De nombreux rangements disponibles et un espace moderne et facile à utiliser.
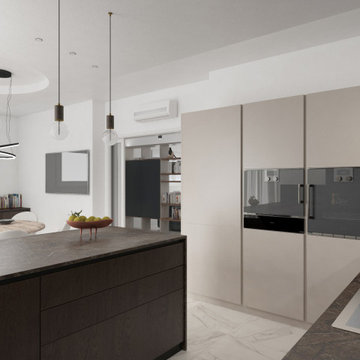
La cucina senza maniglie è realizzata con elementi in finitura noce scuro, colonne e pensili laccati ecrù, piano di lavoro e schienale paraschizzi in Dekton effetto pietra marrone scuro. Particolare risulta essere il corpo aspirante cappa incassato in un blocco di cartongesso.
La zona pranzo richiama la cucina con il mobile sotto finestra della stessa finitura. Il protagonista: un tavolo in abete di grezzo, un pezzo unico circolare con diametro importante, valorizzato dal lampadario a sospensione e il contro soffitto.
Kitchen with Brown Splashback and White Floor Design Ideas
6
