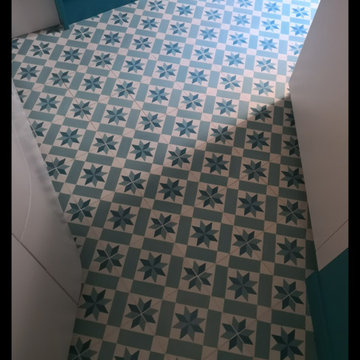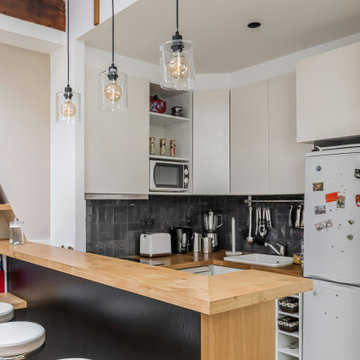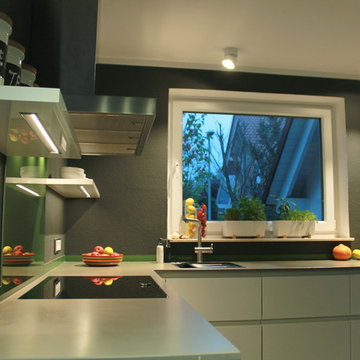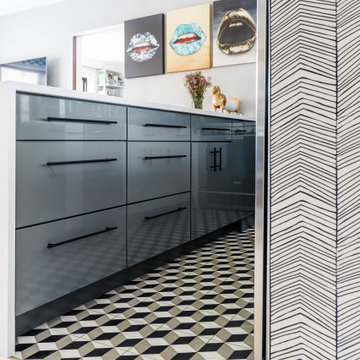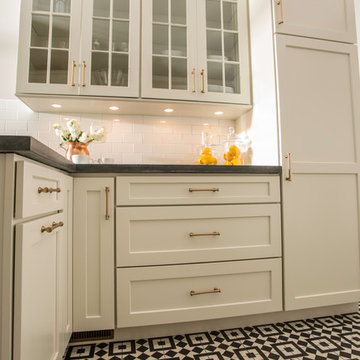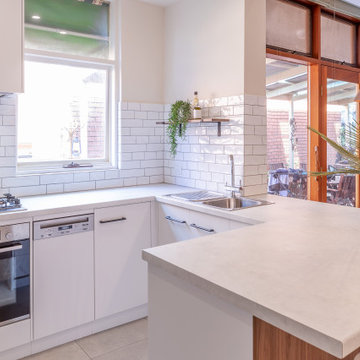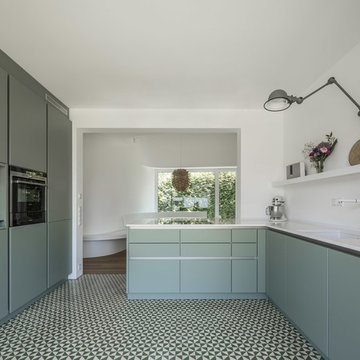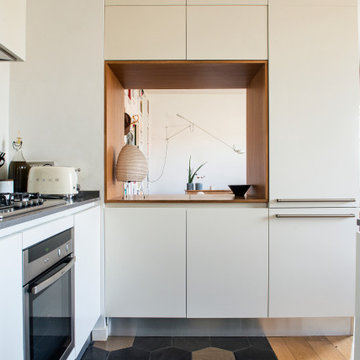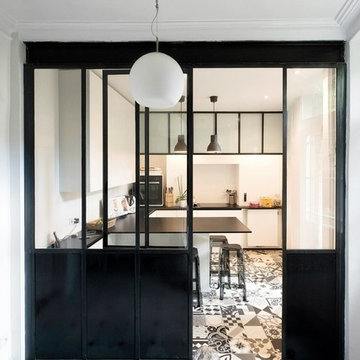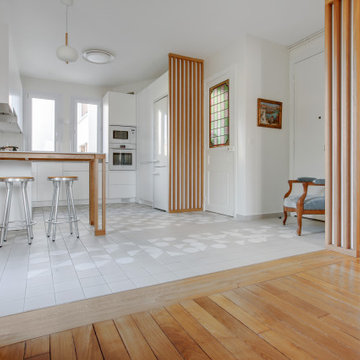Kitchen with Cement Tiles and a Peninsula Design Ideas
Refine by:
Budget
Sort by:Popular Today
61 - 80 of 909 photos
Item 1 of 3
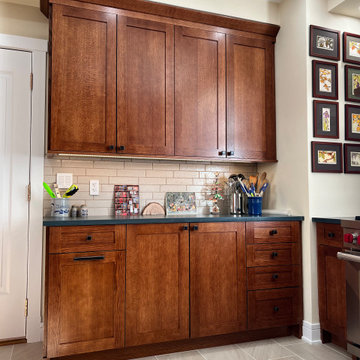
This kitchen and butler's pantry designed by Andersonville Kitchen and Bath includes: Dura Supreme Custom Bria Cabinetry for the kitchen in Craftsman door style with 5 piece drawer fronts, stain color Mission on a quarter sawn oak wood species. The butler's pantry featured in this project showcase the same door style and stain color in an inset style. Countertops are Silestone quartz in Charcoal Soapstone with a suede finish.
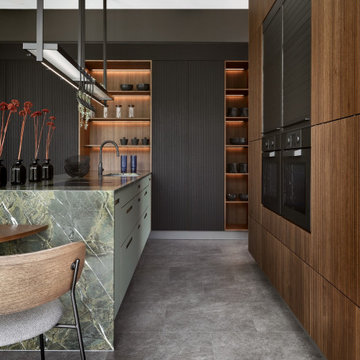
clean and contemporary kitchen design with fluted walnut doors, combined with a light linoleum green peninsula

This holistic project involved the design of a completely new space layout, as well as searching for perfect materials, furniture, decorations and tableware to match the already existing elements of the house.
The key challenge concerning this project was to improve the layout, which was not functional and proportional.
Balance on the interior between contemporary and retro was the key to achieve the effect of a coherent and welcoming space.
Passionate about vintage, the client possessed a vast selection of old trinkets and furniture.
The main focus of the project was how to include the sideboard,(from the 1850’s) which belonged to the client’s grandmother, and how to place harmoniously within the aerial space. To create this harmony, the tones represented on the sideboard’s vitrine were used as the colour mood for the house.
The sideboard was placed in the central part of the space in order to be visible from the hall, kitchen, dining room and living room.
The kitchen fittings are aligned with the worktop and top part of the chest of drawers.
Green-grey glazing colour is a common element of all of the living spaces.
In the the living room, the stage feeling is given by it’s main actor, the grand piano and the cabinets of curiosities, which were rearranged around it to create that effect.
A neutral background consisting of the combination of soft walls and
minimalist furniture in order to exhibit retro elements of the interior.
Long live the vintage!
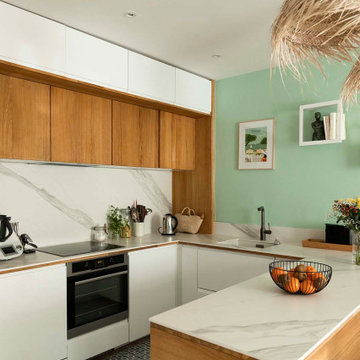
Dans cette petite maison de ville se situant à Boulogne Billancourt, le but était de tout revoir de fond en comble pour accueillir cette famille avec 3 enfants. Nous avons gardé… seulement le plancher ! Toutes les cloisons, même certains murs porteurs ont été supprimés. Nous avons également surélevé les combles pour gagner un étage, et aménager l’entresol pour le connecter au reste de la maison, qui se retrouve maintenant sur 4 niveaux.
La véranda créée pour relier l’entresol au rez-de-chaussée a permis d’aménager une entrée lumineuse et accueillante, plutôt que de rentrer directement dans le salon. Les tons ont été choisis doux, avec une dominante de blanc et de bois, avec des touches de vert et de bleu pour créer une ambiance naturelle et chaleureuse.
La cuisine ouverte sur la pièce de vie est élégante grâce à sa crédence en marbre blanc, cassée par le bar et les meubles hauts en bois faits sur mesure par nos équipes. Le tout s’associe et sublime parfaitement l’escalier en bois, sur mesure également. Dans la chambre, les teintes de bleu-vert de la salle de bain ouverte sont associées avec un papier peint noir et blanc à motif jungle, posé en tête de lit. Les autres salles de bain ainsi que les chambres d’enfant sont elles aussi déclinées dans un camaïeu de bleu, ligne conductrice dans les étages.
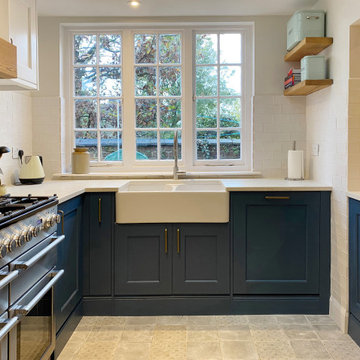
A dark, tired, old kitchen transformed into a bright, practical and inviting space.
This client showed me a picture of a blue kitchen at the start of our journey, that was the blue she loved and wanted and we based everything around that very blue.
We completely changed the layout of this kitchen. Adding a peninsular/bar where people can sit at while the other person is cooking and ideal for quick breakfast. The bar joins the two areas together: on one side the fire place with a sofa in front, on the other side the kitchen and enormous larder unit.
We cut up an old beam from a barn and used it on the fire place, extractor fan, bar and opening towards the dining room. We matched the built in cabinets from the left and designed some matching cupboards on the right. We added 2 skylights to let the light flow in the kitchen. And we added a concrete tile floor with a little blue pattern in.
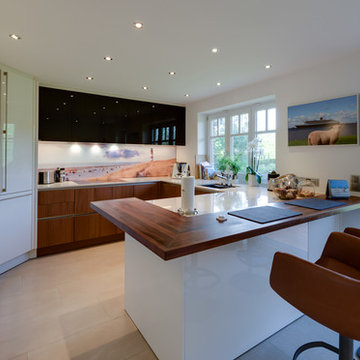
Während klassische Küchen mit modernem Stil eine einheitliche Farbe, alternativ zwei kontrastierende Wohnraumtöne nutzen, wurde in dieser Küche mit einem smarten Wechsel von drei Oberflächenarten gearbeitet. Die Lackfronten SE 5005 L Lack glänzend in hell und dunkel erhalten durch die Holzelemente der Front S2 H Furnier Nussbaum Natur eine warme Ausstrahlung. Nach persönlichem Geschmack auch als vollständig grifflose Küche möglich.
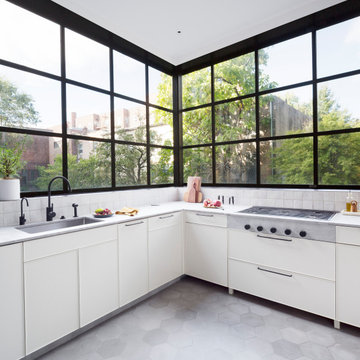
Our overall design concept for the renovation of this space was to optimize the functional space for a family of five and accentuate the existing window. In the renovation, we eliminated a huge centrally located kitchen island which acted as an obstacle to the feeling of the space and focused on creating an elegant and balanced plan promoting movement, simplicity and precisely executed details. We held strong to having the kitchen cabinets, wherever possible, float off the floor to give the subtle impression of lightness avoiding a bottom heavy look. The cabinets were painted a pale tinted green to reduce the empty effect of light flooding a white kitchen leaving a softness and complementing the gray tiles.
To integrate the existing dining room with the kitchen, we simply added some classic dining chairs and a dynamic light fixture, juxtaposing the geometry of the boxy kitchen with organic curves and triangular lights to balance the clean design with an inviting warmth.
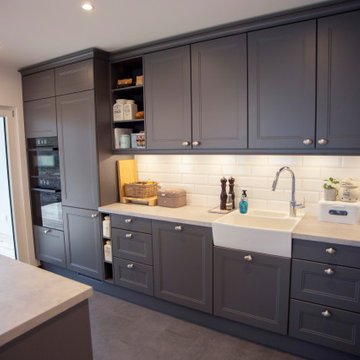
Nolte Windsor Lack Quarzgrau, mit Boscheinbaugeräten, Miele Kochfeldabzug und Spülstein von Systemceram.
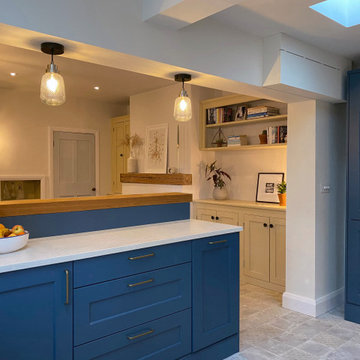
A dark, tired, old kitchen transformed into a bright, practical and inviting space.
This client showed me a picture of a blue kitchen at the start of our journey, that was the blue she loved and wanted and we based everything around that very blue.
We completely changed the layout of this kitchen. Adding a peninsular/bar where people can sit at while the other person is cooking and ideal for quick breakfast. The bar joins the two areas together: on one side the fire place with a sofa in front, on the other side the kitchen and enormous larder unit.
We cut up an old beam from a barn and used it on the fire place, extractor fan, bar and opening towards the dining room. We matched the built in cabinets from the left and designed some matching cupboards on the right. We added 2 skylights to let the light flow in the kitchen. And we added a concrete tile floor with a little blue pattern in.
Kitchen with Cement Tiles and a Peninsula Design Ideas
4
