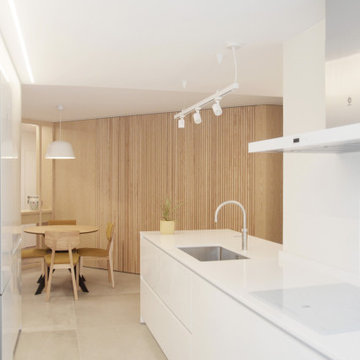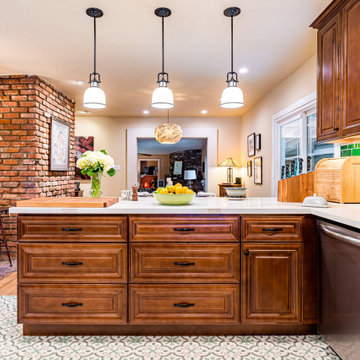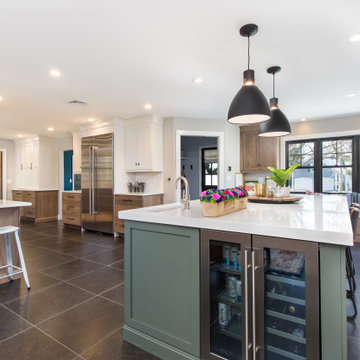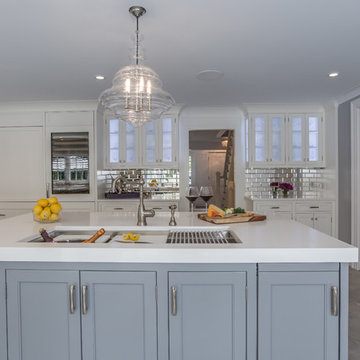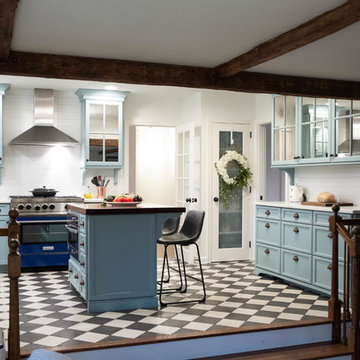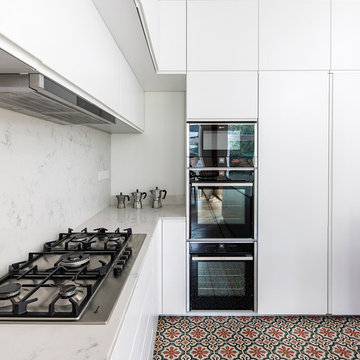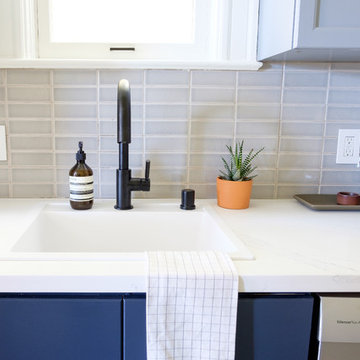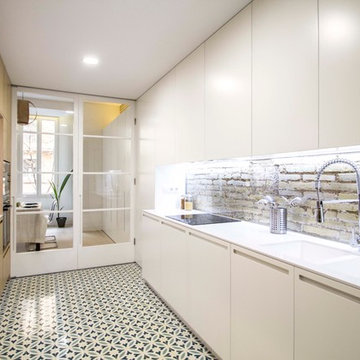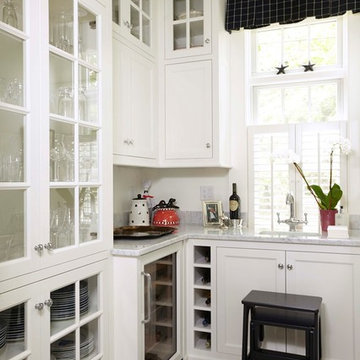Kitchen with Ceramic Floors and White Benchtop Design Ideas
Refine by:
Budget
Sort by:Popular Today
181 - 200 of 15,927 photos
Item 1 of 3
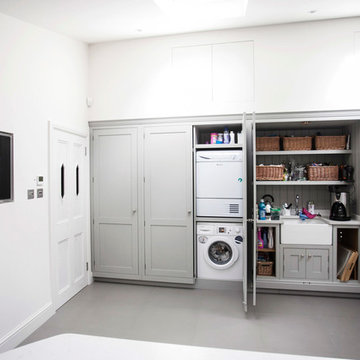
Burlanes were commissioned to design, create and install a fresh and contemporary kitchen for a brand new extension on a beautiful family home in Crystal Palace, London. The main objective was to maximise the use of space and achieve a clean looking, clutter free kitchen, with lots of storage and a dedicated dining area.
We are delighted with the outcome of this kitchen, but more importantly so is the client who says it is where her family now spend all their time.
“I can safely say that everything I ever wanted in a kitchen is in my kitchen, brilliant larder cupboards, great pull out shelves for the toaster etc and all expertly hand built. After our initial visit from our designer Lindsey Durrant, I was confident that she knew exactly what I wanted even from my garbled ramblings, and I got exactly what I wanted! I honestly would not hesitate in recommending Burlanes to anyone.”
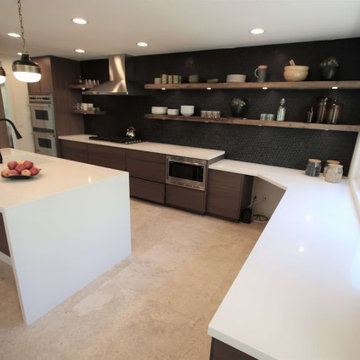
Design-build Mid-Century Modern Kitchen Remodel in Lake Forest Orange County
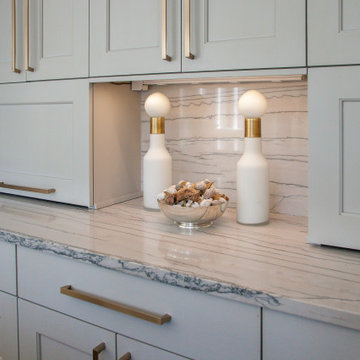
Full Home Remodel in Greenwood Village Colorado. Bala Award for Best Kitchen & Best Room in America. Designed by Mike & Jacque at JM Kitchen & Bath Design from the Castle Rock Colorado office. The kitchen features a double waterfall countertop, stunning double oven by Bosch and stovetop by Wolf.

The project brief was to modernise, renovate and extend an existing property in Walsall, UK. Maintaining a classic but modern style, the property was extended and finished with a light grey render and grey stone slip cladding. Large windows, lantern-style skylights and roof skylights allow plenty of light into the open-plan spaces and rooms.
The full-height stone clad gable to the rear houses the main staircase, receiving plenty of daylight
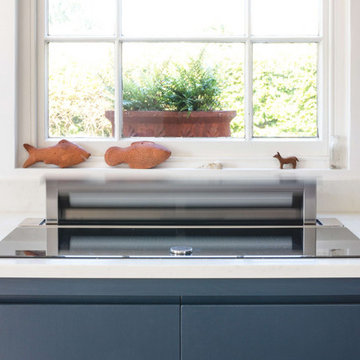
A flat panel, L-shape kitchen in contemporary style in an old cottage.
A handleless design, low cabinetry and downdraft extractor to keep the kitchen sleek and minimal.
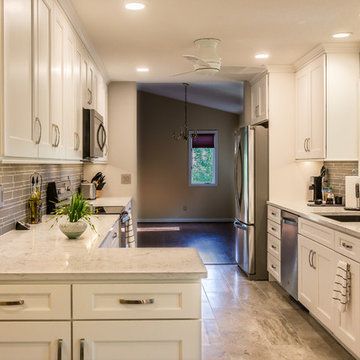
A refreshed galley kitchen layout from the 90s featured new cabinets, glass tiel backsplash, recessed ceiling can lights, and stainless steel electrical outlets and faceplates—complete with integrated USB ports. Breakfast island features built-in wine cubbies. Before photo shows the previous peninsula desk—now a standard cabinet design.
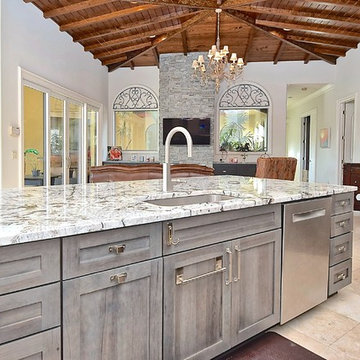
Open space allows the cook to be involved in every conversation. From the gorgeous granite countertops to the steel gray cabinets, this kitchen is fit for a chef.
Kitchen with Ceramic Floors and White Benchtop Design Ideas
10

