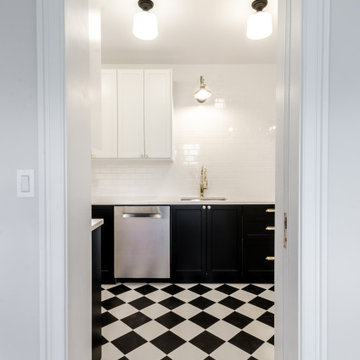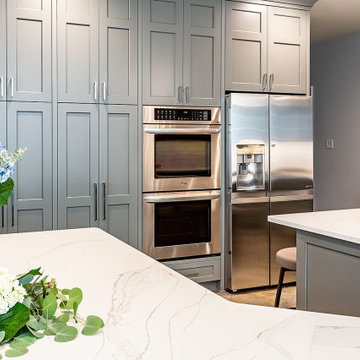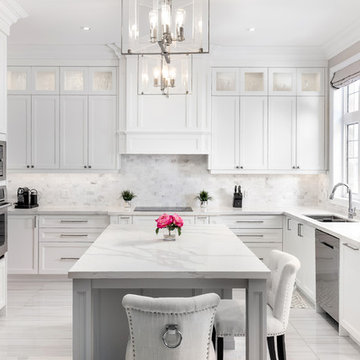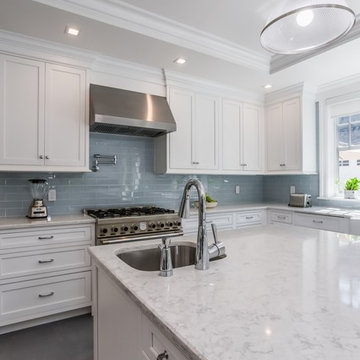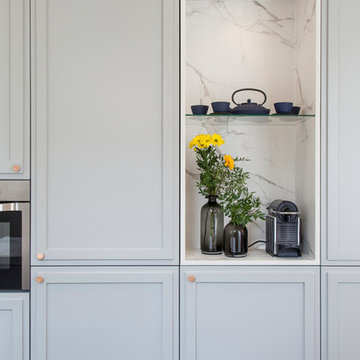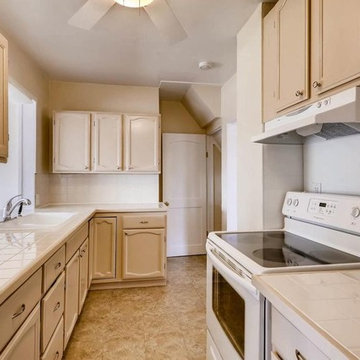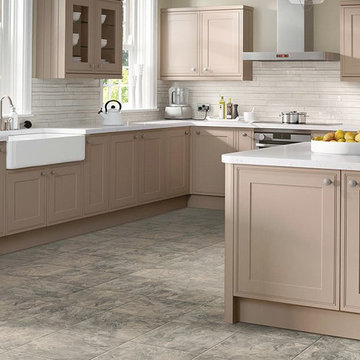Kitchen with Ceramic Floors and White Benchtop Design Ideas
Refine by:
Budget
Sort by:Popular Today
141 - 160 of 15,833 photos
Item 1 of 3

Tech lighting pendants, Hood liner, Modern walnut veneer kitchen with flat slab cabinets, Two level island with quartz tops, Custom metal legs, Black hardware

Un chantier entièrement mené à distance. Notre client, pour des raisons professionnelles, est souvent en déplacement à l’étranger. Ce chantier, qui met le vert à l’honneur, a donc été piloté entièrement à distance. Terminé dans les temps, il a été finalisé juste avant la naissance du petit dernier de la famille !
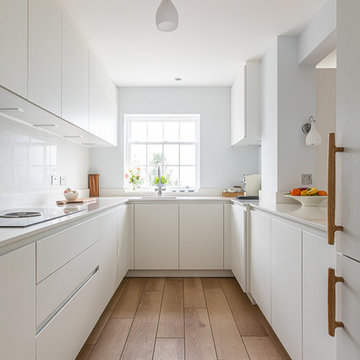
Shot of this beautiful contemporary kitchen. We've opened the space between the kitchen and dining room to allow more light, create a feeling of space, increase the workspace, and transition between the spaces.
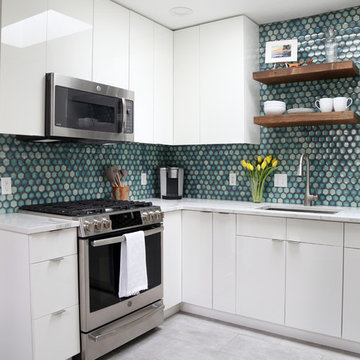
The installation of a skylight floods the space with natural light.
photo by Myndi Pressly
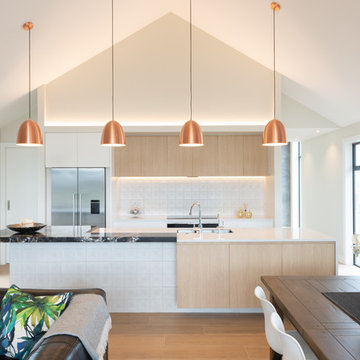
This open plan kitchen, dining and living opens to another more formal living zone, separated by a double sided fireplace. Photo by Kurt Langer Photography.
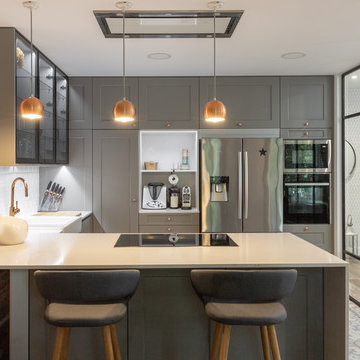
Cocina abierta al salón con península y carpintería de hierro. Muebles en color gris y baldosa tipo metro
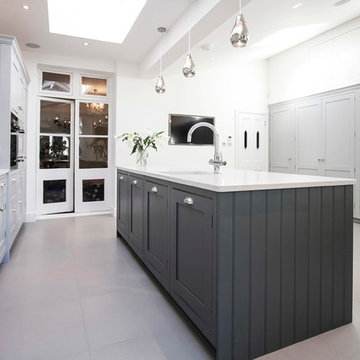
Burlanes were commissioned to design, create and install a fresh and contemporary kitchen for a brand new extension on a beautiful family home in Crystal Palace, London. The main objective was to maximise the use of space and achieve a clean looking, clutter free kitchen, with lots of storage and a dedicated dining area.
We are delighted with the outcome of this kitchen, but more importantly so is the client who says it is where her family now spend all their time.
“I can safely say that everything I ever wanted in a kitchen is in my kitchen, brilliant larder cupboards, great pull out shelves for the toaster etc and all expertly hand built. After our initial visit from our designer Lindsey Durrant, I was confident that she knew exactly what I wanted even from my garbled ramblings, and I got exactly what I wanted! I honestly would not hesitate in recommending Burlanes to anyone.”

Our new clients lived in a charming Spanish-style house in the historic Larchmont area of Los Angeles. Their kitchen, which was obviously added later, was devoid of style and desperately needed a makeover. While they wanted the latest in appliances they did want their new kitchen to go with the style of their house. The en trend choices of patterned floor tile and blue cabinets were the catalysts for pulling the whole look together.

Nestled in Drayton, Abingdon, our latest kitchen showcases the seamless fusion of functionality and aesthetics.
The bespoke Hepworth and Wood furniture takes centre stage, with the double-bevel Bramham door design adding immediate interest to the space. The choice of Benjamin Moore Scuff-X paint, expertly mixed to the client's preference, adds a truly personal touch.
An Artscut worktop, though now a discontinued shade, is testament to the commitment to exceptional design that goes beyond the ordinary.
In this kitchen, every fixture tells a story. The Quooker and Perrin & Rowe taps harmonise seamlessly. An Aga, thoughtfully provided by the client, brings a touch of culinary tradition to the space, while the Falmec hood, Caple wine cooler and Liebherr fridge and freezer complete the ensemble.
Navigating the intricacies of the client's brief, we set out to craft a space that offers grandeur yet exudes the warmth of a family home. The result is a perfect sanctuary for the couple and their grown-up children, allowing them to gather, celebrate, and create cherished memories. With a nod to the former space's history, this kitchen is more than just a room; it champions great design and its ability to transform spaces and enrich lives.
Looking for more inspiration? View our range of bespoke kitchens and explore the potential of your space.
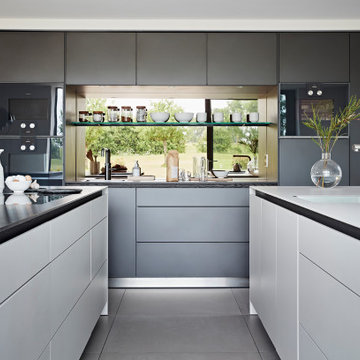
The seamless indoor-outdoor transition in this Oxfordshire country home provides the perfect setting for all-season entertaining. The elevated setting of the bulthaup kitchen overlooking the connected soft seating and dining allows conversation to effortlessly flow. A large bar presents a useful touch down point where you can be the centre of the room.

This fun and quirky kitchen is all thing eclectic. Pink tile and emerald green cabinets make a statement. With accents of pine wood shelving and butcher block countertop. Top it off with white quartz countertop and hexagon tile floor for texture. Of course, the lipstick gold fixtures!
Kitchen with Ceramic Floors and White Benchtop Design Ideas
8
