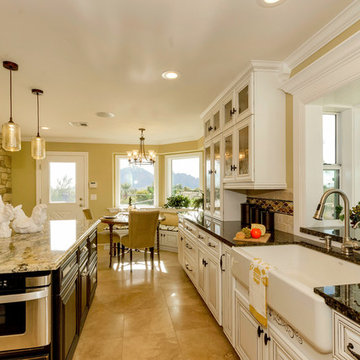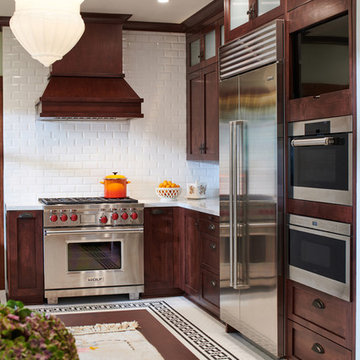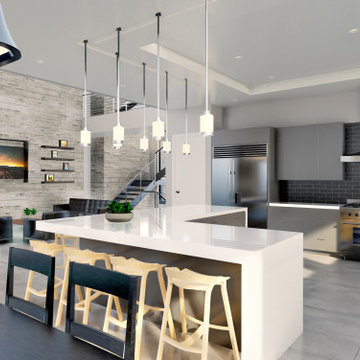Kitchen with Ceramic Floors Design Ideas
Refine by:
Budget
Sort by:Popular Today
41 - 60 of 7,126 photos
Item 1 of 3
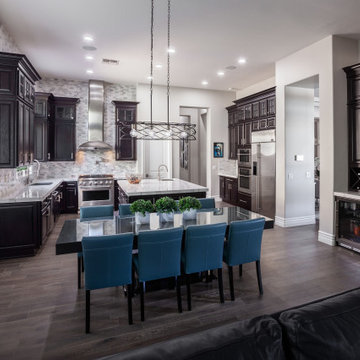
Oak cabinets, refinished with onyx stain. Added stacked upper cabinets with glass

This "Miami" kitchen features a handle-less design across all doors and drawers. The island is shown here in grey matte lacquer and tall units in Eucalyptus wood veneer. Aluminum framed glass doors creates elegant display units. Sturdy floating shelves made from lacquered steel mounted on Eucalyptus veneer panels. Wall mounted base unit provide additional storage while functioning as a sideboard.

As you cook, a door-mounted spice rack keeps the spices available at your fingertips. Foxcraft Cabinets designed and built this natural cherry kitchen with a glazed finish. Notice the beaded face frame with inset doors.
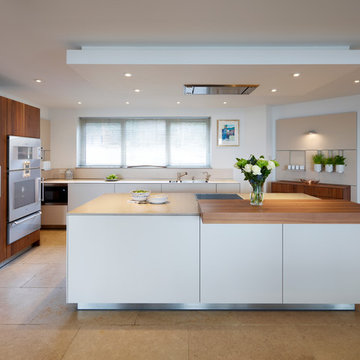
The walnut bar top ensures the kitchen remains a social environment with space for guests to sit and converse with the busy cook.
Push to open drawers and cupboard fronts create a smooth visual. The aesthetic is continued on the drop ceiling which integrates the extractor.
Darren Chung

This homeowner lived on a very prominent golf course and wanted to feel like he was on the putting green of the 9th hole while standing at his family room window. The existing layout of the home had the garage enjoying that view with the outdated dining room, family room and kitchen further back on the lot. We completely demoed the garage and a section of the home, allowing us to design and build with that view in mind. The completed project has the family room at the back of the home with a gorgeous view of the golf course from two large curved bay windows. A new fireplace with custom cabinetry and shelf niches and coffered high ceilings makes this room a treasure. The new kitchen boasts of white painted cabinetry, an island with wood top and a 6 burner Wolf cooktop with a custom hood, white tile with multiple trim details and a pot filler faucet. A Butler’s Pantry was added for entertaining complete with beautiful white painted cabinetry with glass upper cabinets, marble countertops and a prep sink and faucet. We converted an unused dining room into a custom, high-end home office with beautiful site- built mahogany bookcases to showcase the homeowners book collections. To complete this renovation, we added a “friends” entry and a mudroom for improved access and functionality. The transformation is not only efficient but aesthetically pleasing to the eye and exceeded the homeowner’s expectations to enjoy their view of the 9th hole.
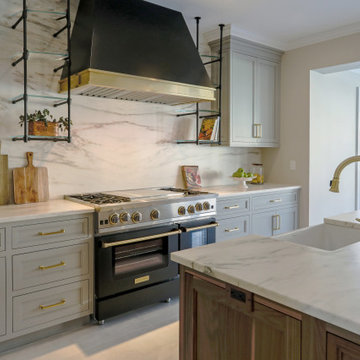
A Blue Star range and dramatic custom hood anchor the main wall. Open metal shelves keep the space open and reveal more of the stunning Imperial Danby marble book-matched backsplash. Imperial Danby is used on all the countertops.

Spanish ceramic Aparici tiles are laid into the hardwood floor with a seamless transition.
Photography: Sean McBride

The open concept kitchen creates a perfect flow throughout the main living space, connecting all guests in one space.
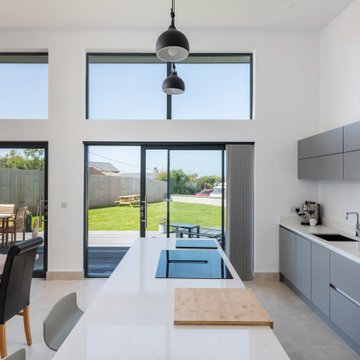
Located less than a quarter of a mile from the iconic Widemouth Bay in North Cornwall, this innovative development of five detached dwellings is sympathetic to the local landscape character, whilst providing sustainable and healthy spaces to inhabit.
As a collection of unique custom-built properties, the success of the scheme depended on the quality of both design and construction, utilising a palette of colours and textures that addressed the local vernacular and proximity to the Atlantic Ocean.
A fundamental objective was to ensure that the new houses made a positive contribution towards the enhancement of the area and used environmentally friendly materials that would be low-maintenance and highly robust – capable of withstanding a harsh maritime climate.
Externally, bonded Porcelanosa façade at ground level and articulated, ventilated Porcelanosa façade on the first floor proved aesthetically flexible but practical. Used alongside natural stone and slate, the Porcelanosa façade provided a colourfast alternative to traditional render.
Internally, the streamlined design of the buildings is further emphasized by Porcelanosa worktops in the kitchens and tiling in the bathrooms, providing a durable but elegant finish.
The sense of community was reinforced with an extensive landscaping scheme that includes a communal garden area sown with wildflowers and the planting of apple, pear, lilac and lime trees. Cornish stone hedge bank boundaries between properties further improves integration with the indigenous terrain.
This pioneering project allows occupants to enjoy life in contemporary, state-of-the-art homes in a landmark development that enriches its environs.
Photographs: Richard Downer

Die Kunst bei der Gestaltung dieser Küche war die Trapezform bei der Gestaltung der neuen Küche mit großem Sitzplatz Sinnvoll zu nutzen. Alle Unterschränke wurden in weißem Mattlack ausgeführt und die lange Zeile beginnt links mit einer Tiefe von 70cm und endet rechts mit 40cm. Die Kochinsel hat ebenfalls eine Trapezform. Oberschränke und Hochschränke wurden in Altholz ausgeführt.

A series of porthole openings are created, starting in the bar area and following through to the dining area, to evoke an open airy feeling that is both functional and metaphoric in reflecting back on the real portholes it mirrors.
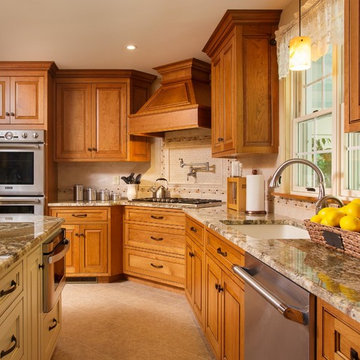
This raised panel custom cherry kitchen by Foxcraft Cabinets features a cooktop across the corner, creating a great work zone. Notice the convenient pot filler faucet.
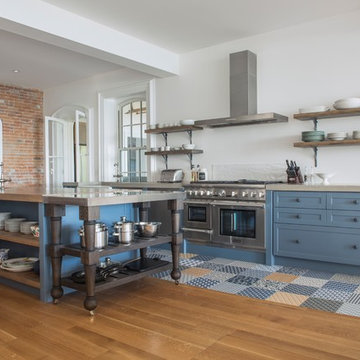
The kitchen exemplifies the mixing of traditional materials and modern fabrication techniques, in a heritage home.
Photography: Sean McBride
Kitchen with Ceramic Floors Design Ideas
3


