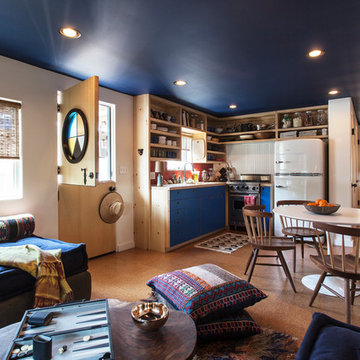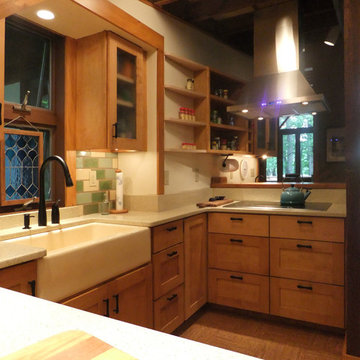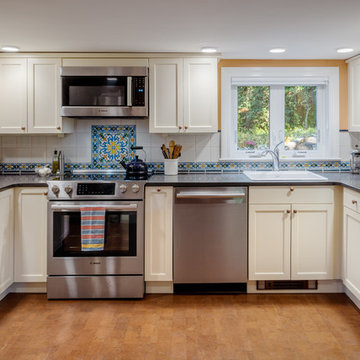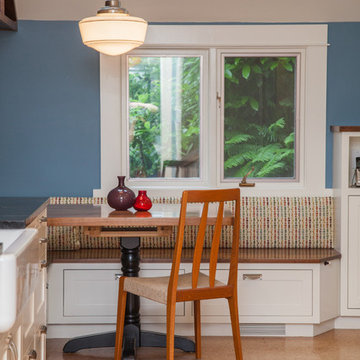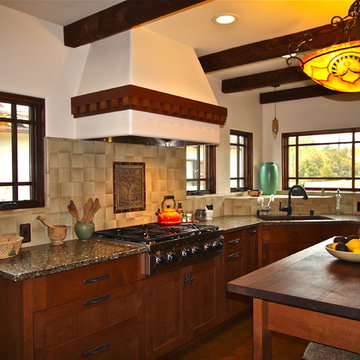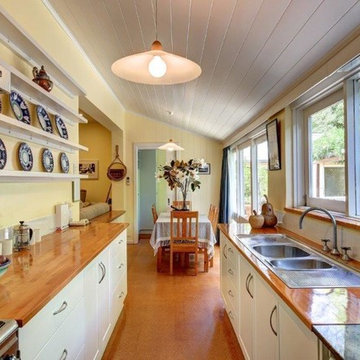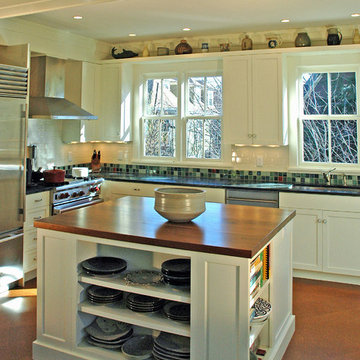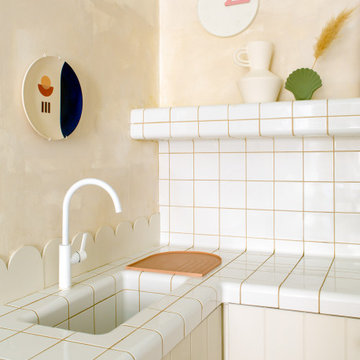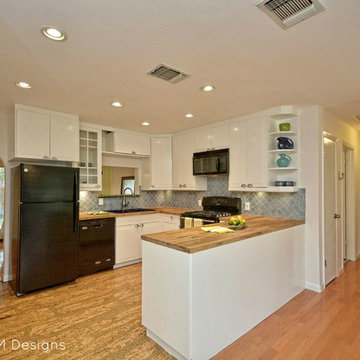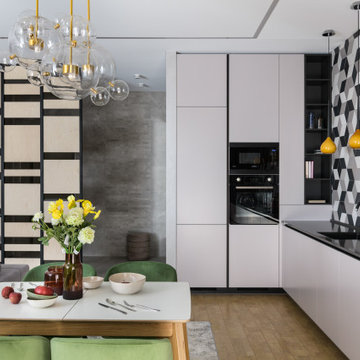Kitchen with Ceramic Splashback and Cork Floors Design Ideas
Refine by:
Budget
Sort by:Popular Today
61 - 80 of 865 photos
Item 1 of 3
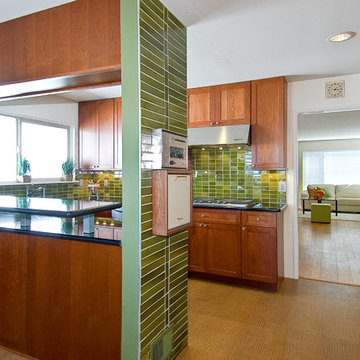
Fully remodeled kitchen featuring black granite countertops with olive green Heath ceramic tile backsplash. Custom maple cabinets with metal fixtures and shaker doors. Cork floors which were popular in the 1960s. Stainless steel Kitchen Aide appliances and recessed lighting. Kitchen opens into dining area on one side and living area on the other.
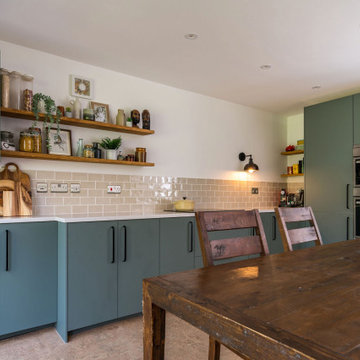
This kitchen was replaced for a smart IKEA kitchen with solid quartz worktop and Pushka handles. Appliances are built in. We went for an environmentally friendly cork for the flooring, fresh white walls and a warm taupe tile for the splashback.
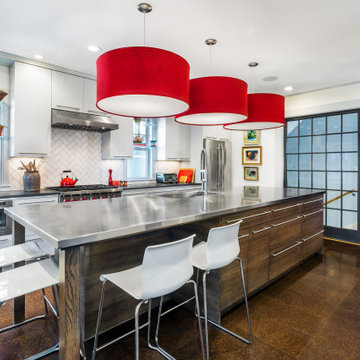
This hard-working large island includes seating for four plus plenty of storage on both sides. It is topped with custom one-piece stainless steel with integral sink. Three large drum-shade pendants in bright red provide practical light and bring a sense of drama and play.
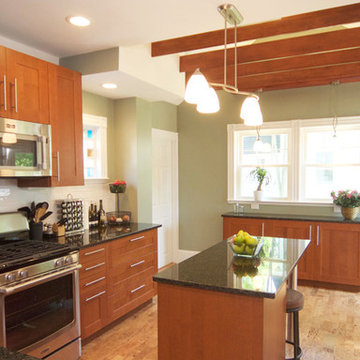
Taking down the walls between the existing kitchen and the pantry/entry let us open up the kitchen for more space and light.
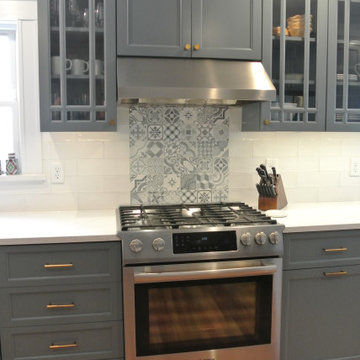
2 Clients choose Ben Moore Montepelier Blue as their cabinet color and we thought we would show you both applications.
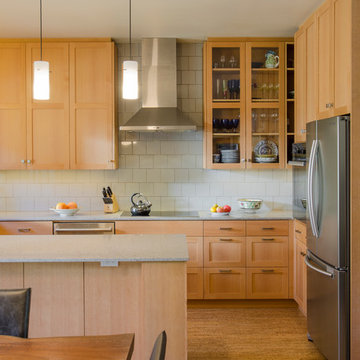
Ankeny Row CoHousing
Net Zero Energy Pocket Neighborhood
An urban community of 5 townhouses and 1 loft surrounding a courtyard, this pocket neighborhood is designed to encourage community interaction. The siting of homes maximizes light, energy and construction efficiency while balancing privacy and orientation to the community. Floor plans accommodate aging in place. Ankeny Row is constructed to the Passive House standard and aims to be net-zero energy use. Shared amenities include a community room, a courtyard, a garden shed, and bike parking/workshop. Interior design by 2Yoke Design
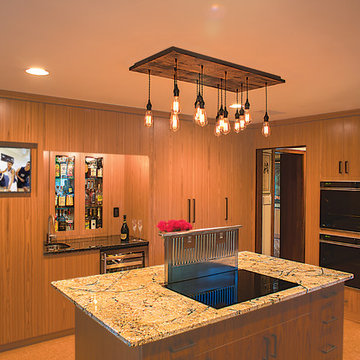
Induction cook top with downdraft vent in “up” position. Bar area includes wine cooler and inset cabinets with glass doors for liquor display. Custom built cabinetry constructed in sequenced matched Teak veneer. Kitchen was designed by Rob Dzedzy, and fabricated and installed by Media Rooms Inc. Hanging vintage bulb light fixture in center of room was designed and fabricated by Rob Dzedzy. Kitchen includes all cabinets fit to ceiling, soft close hinges and drawers. Every bit of space is maximized for storage. Kitchen also includes distributed video and music, and an automated Lutron lighting control system, all installed by Media Rooms Inc.
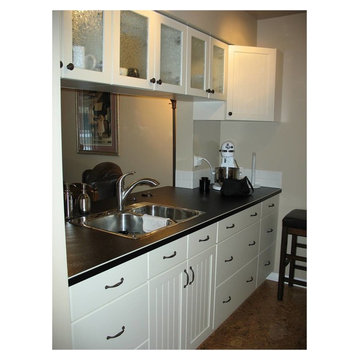
apartment condominium small kitchen cream cabinet glass insert black knobs doors both sides open open concept open spaces small kitchen white fridge and stove white appliances laminate counter-top stainless steel sink white microwave oven tall pantry
Kitchen with Ceramic Splashback and Cork Floors Design Ideas
4
