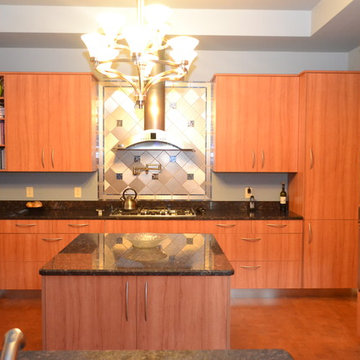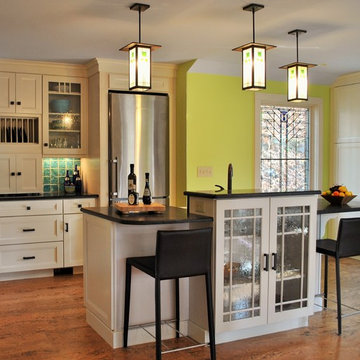Kitchen with Ceramic Splashback and Cork Floors Design Ideas
Refine by:
Budget
Sort by:Popular Today
141 - 160 of 865 photos
Item 1 of 3
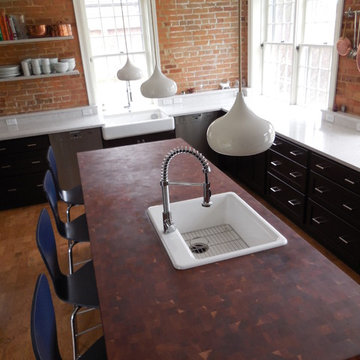
The old galley kitchen was combined with a small family room to create a large, L-shaped kitchen ideal for both family cooking and catered parties.
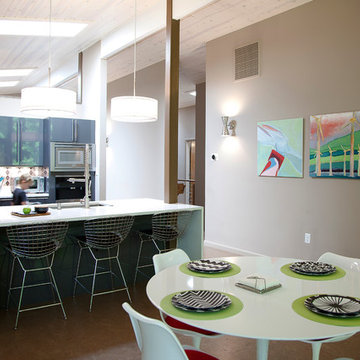
Modern open kitchen with modern furniture and vaulted ceilings.
House appearance described as bespoke California modern, or California Contemporary, San Francisco modern, Bay Area or South Bay Eichler residential design, with Sustainability and green design.
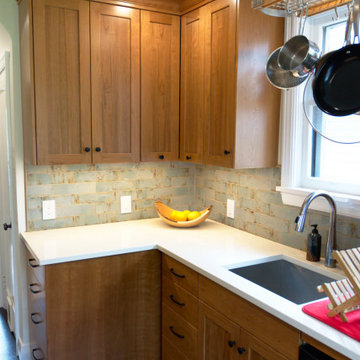
A very small compact kitchen renovation in a 1940's Kingston, Ontario house. Cherry cabinets in shaker style.
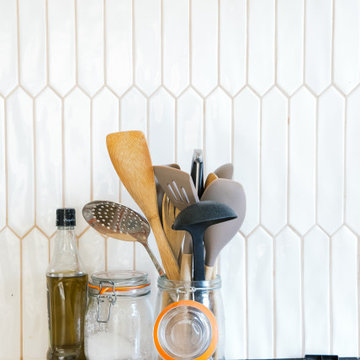
A practical plywood kitchen with a cork floor, with modern accent and leather handles.
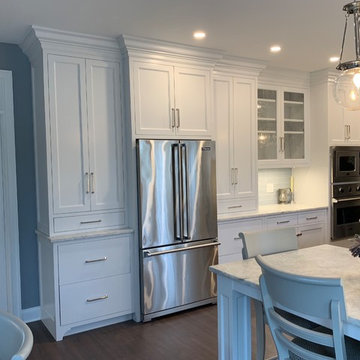
We transformed an awkward bowling alley into an elegant and gracious kitchen that works for a couple or a grand occasion. The high ceilings are highlighted by floor to ceiling cabinetry. Two pantries flank the french door Viking refrigerator. The left pantry is for cooking supplies and the right one is for snacks and beverages. The coffee bar has a 21" high backsplash to accommodate an urn coffeemaker during parties. The microwave and oven combo work with the 36" range to afford two full-size ovens (one electric and one gas) and a full-size microwave to this busy cook.
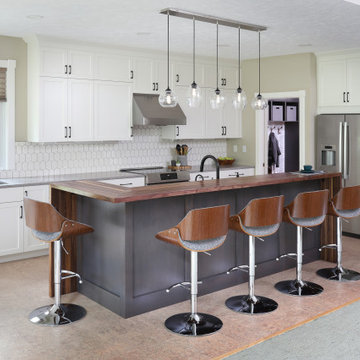
Kitchen after - The original corner sink at the window was a perfect spot to incorporate a second prep sink using the existing plumbing. A beautiful and practical cork floor warms up the space both aesthetically and literally!
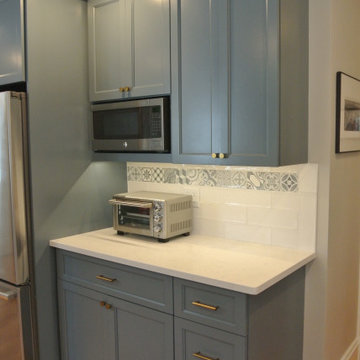
2 Clients choose Ben Moore Montepelier Blue as their cabinet color and we thought we would show you both applications.
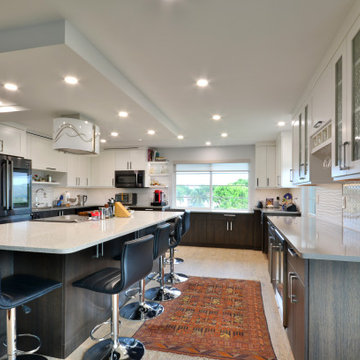
A large island with seating for 6 makes this kitchen perfect for entertaining.
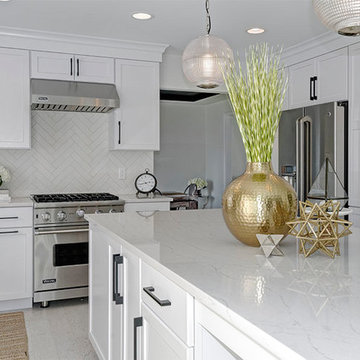
Expanding the island gave the family more space to relax, work or entertain. The original island was less than half the size and housed the stove top, leaving little space for much else.
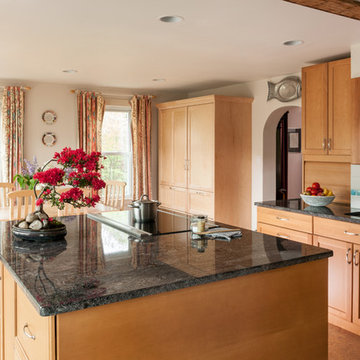
View from Kitchen to Dining - Shows Integrated Fridge and Pantry in Dining Area - Our clients wanted to remodel their kitchen so that the prep, cooking, clean up and dining areas would blend well and not have too much of a kitchen feel. They asked for a sophisticated look with some classic details and a few contemporary flairs. The result was a reorganized layout (and remodel of the adjacent powder room) that maintained all the beautiful sunlight from their deck windows, but create two separate but complimentary areas for cooking and dining. The refrigerator and pantry are housed in a furniture-like unit creating a hutch-like cabinet that belies its interior with classic styling. Two sinks allow both cooks in the family to work simultaneously. Some glass-fronted cabinets keep the sink wall light and attractive. The recycled glass-tiled detail on the ceramic backsplash brings a hint of color and a reference to the nearby waters. Dan Cutrona Photography
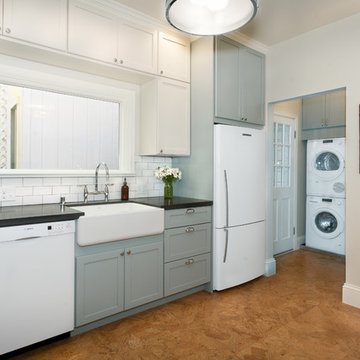
This cork floor is a great solution for Condo living- it offers additional soundproofing for city dwellers who understand that living on top of each can sometimes be noisy. It also is comfortable to walk on.
Shalaco Sching
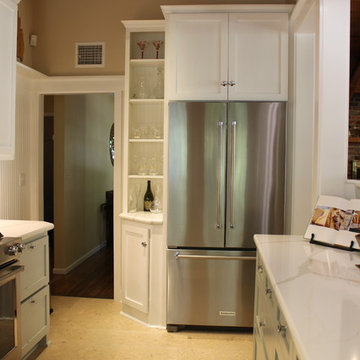
The range and refrigerator were replaced. The linoleum was resurfaced with a light taupe cork flooring.
JRY & Co.
Kitchen with Ceramic Splashback and Cork Floors Design Ideas
8
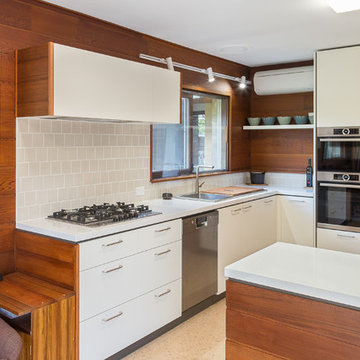
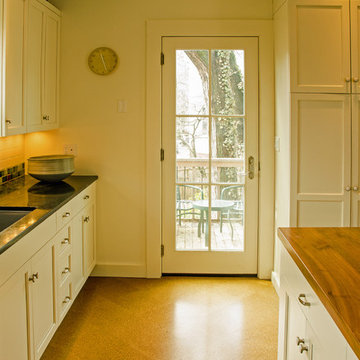
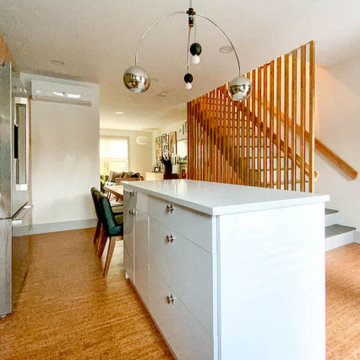
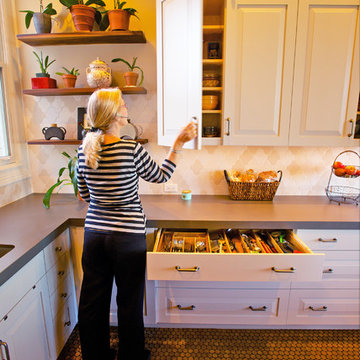
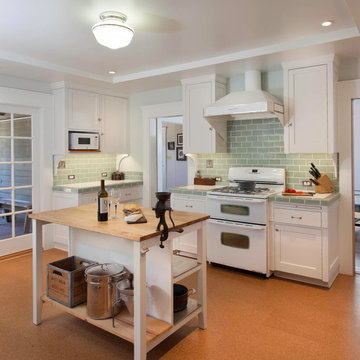
![[-1503-] Kitchen for 7](https://st.hzcdn.com/fimgs/pictures/kitchens/1503-kitchen-for-7-invision-design-solutions-img~2b016e7608e05262_1247-1-36ef18a-w360-h360-b0-p0.jpg)
