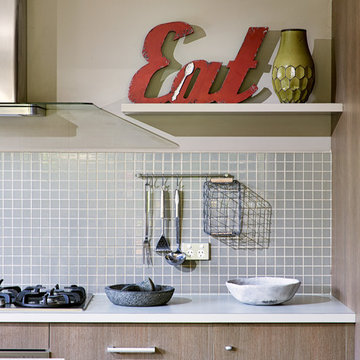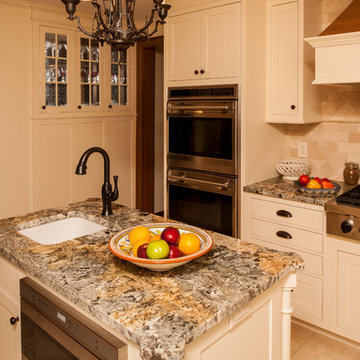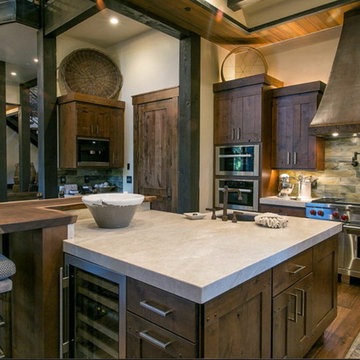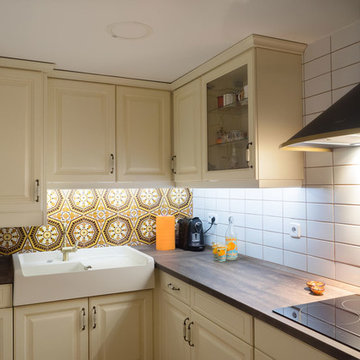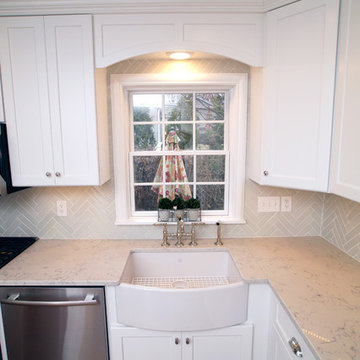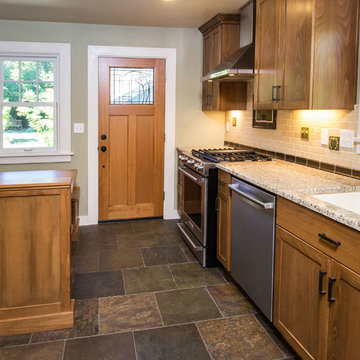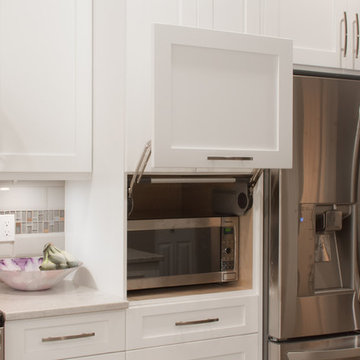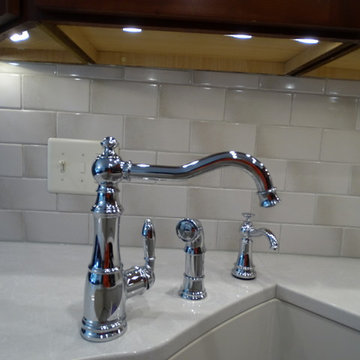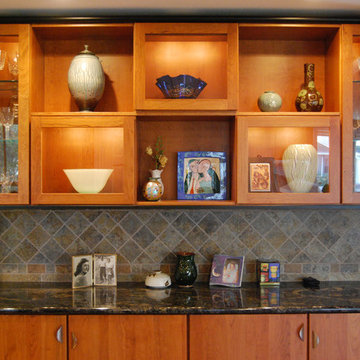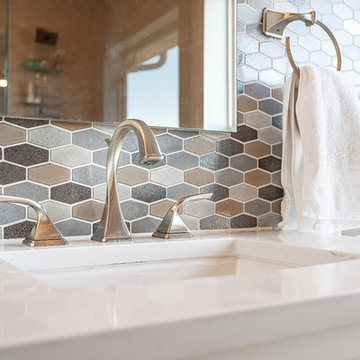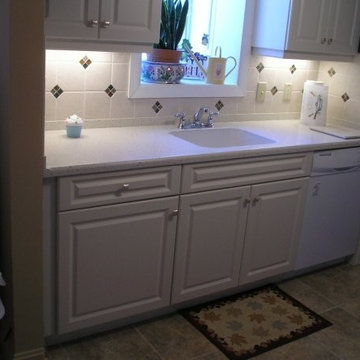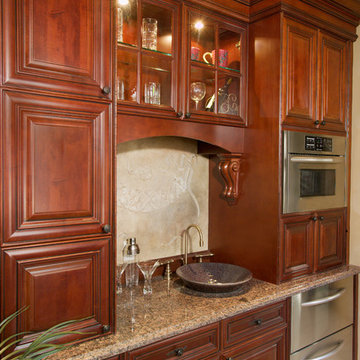Kitchen with Ceramic Splashback Design Ideas
Refine by:
Budget
Sort by:Popular Today
141 - 160 of 394 photos
Item 1 of 3
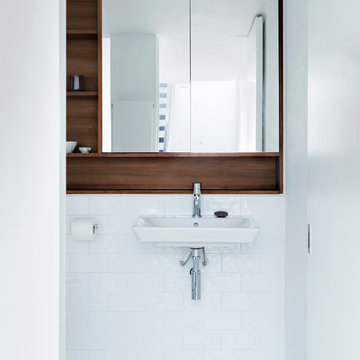
This former garment factory in Bethnal Green had previously been used as a commercial office before being converted into a large open plan live/work unit nearly ten years ago. The challenge: how to retain an open plan arrangement whilst creating defined spaces and adding a second bedroom.
By opening up the enclosed stairwell and incorporating the vertical circulation into the central atrium, we were able to add space, light and volume to the main living areas. Glazing is used throughout to bring natural light deeper into the floor plan, with obscured glass panels creating privacy for the fully refurbished bathrooms and bedrooms. The glazed atrium visually connects both floors whilst separating public and private spaces.
The industrial aesthetic of the original building has been preserved with a bespoke stainless steel kitchen, open metal staircase and exposed steel columns, complemented by the new metal-framed atrium glazing, and poured concrete resin floor.
Photographer: Rory Gardiner
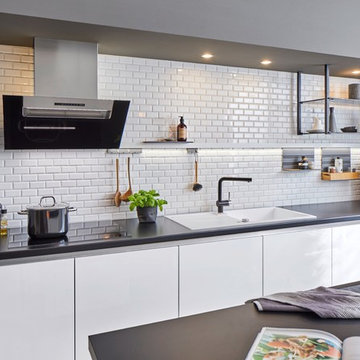
Sirius, Como, High gloss white handless units. stainless steel effect recess trim with Nubio Emotion under counter lighting on Island.
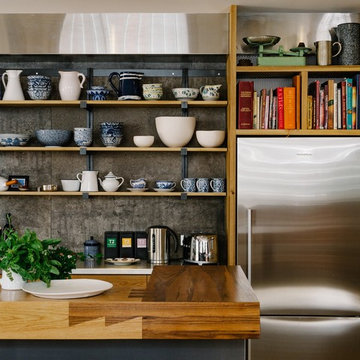
Custom solid Oak bench top, with Walnut return. Includes Factory roof detail suggesting the Properties previous life. Solid Oak shelves supported by Steel wall hanging brackets.
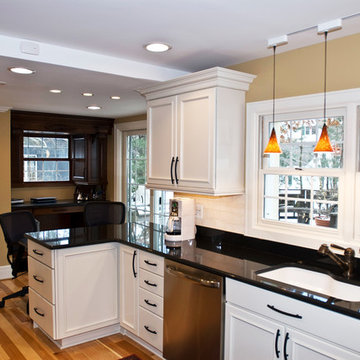
A very beautifull kitchen with every square inch of the room mazimized for functionality.
Visions in Photography
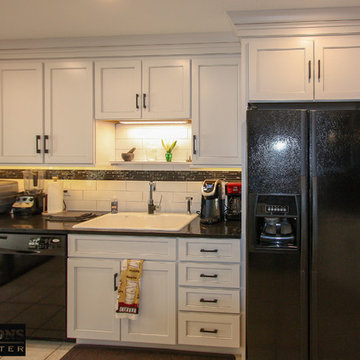
Presenting our newest happy customer and completed project. We extraordinarily updated this property for a budget conscious customer. With the small details, we made her home look like a million bucks!
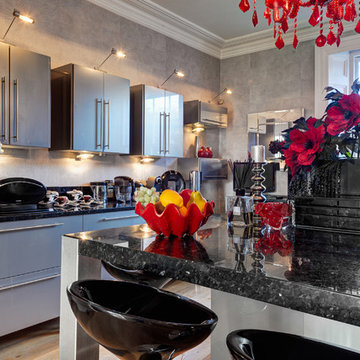
A stunning Georgian Rectory on the edge of a South Hams Village, South Devon. Contemporary Kitchen complete with bright-red Aga. Colin Cadle Photography, Photo-Styling, Jan Cadle
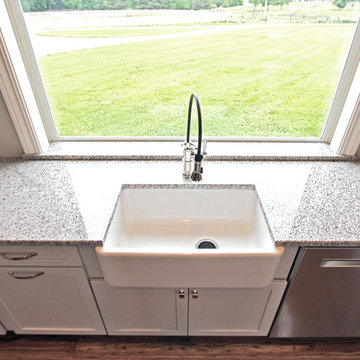
In this kitchen, we provided the cabinetry that was installed. This is Waypoint Cabinetry - All Plywood Construction - 410F Door Style - Painted Harbor and 401F Door Style - Cherry Slate to accent.
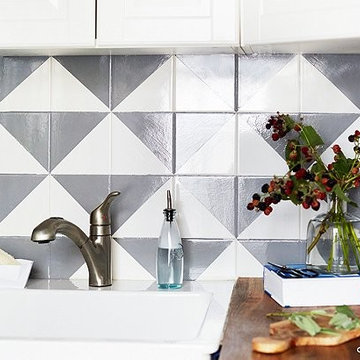
Step: 6 — Once that final protective coat is dry (it typically takes about four hours), you’re safe to remove the tape and admire your work. Et voila! A whole new look, with not a single new tile put down.
For more fun projects check out my Weekend Decorator page on One Kings Lane, and for a behind-the-scenes look at the making of this and past stories follow me on Instagram (@mepflug).
Photo by Manuel Rodriguez
Kitchen with Ceramic Splashback Design Ideas
8
