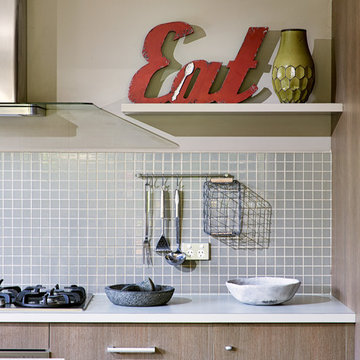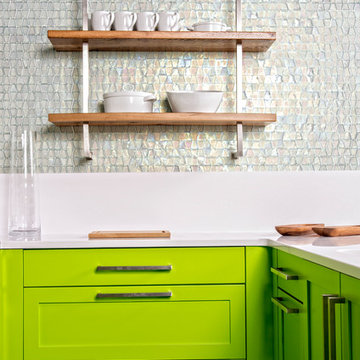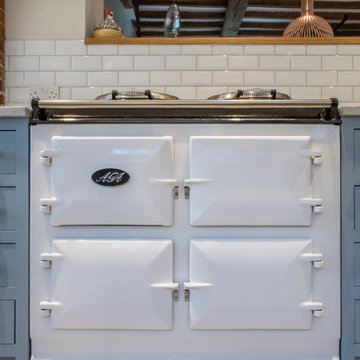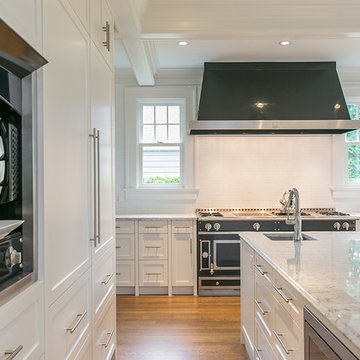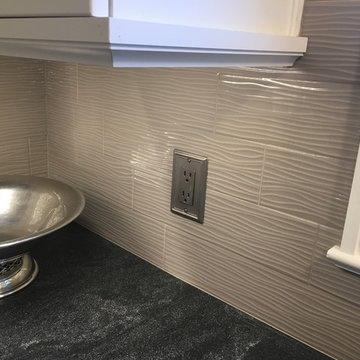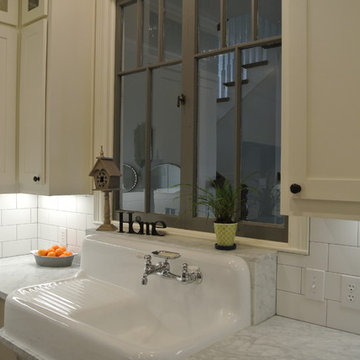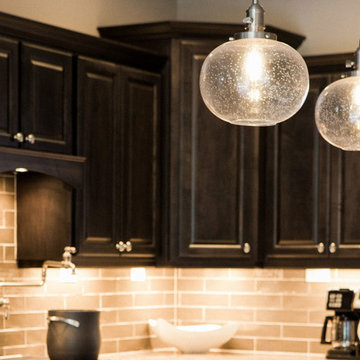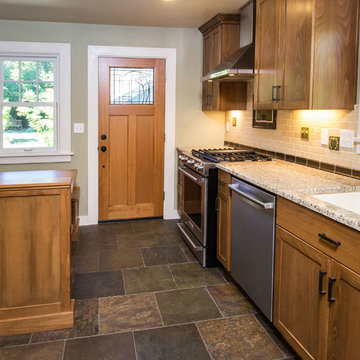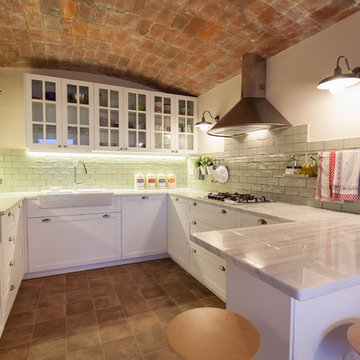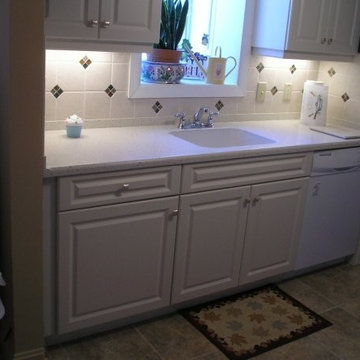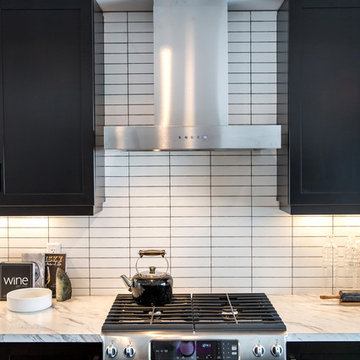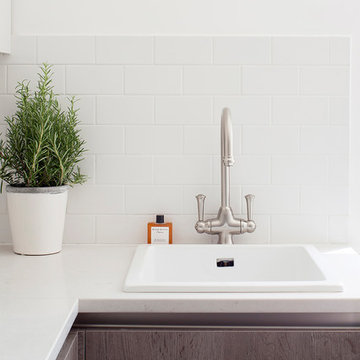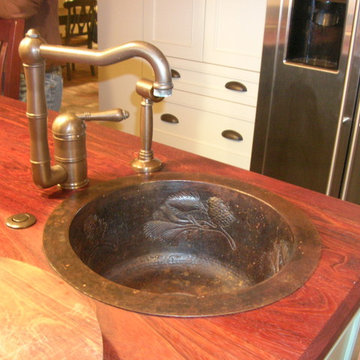Kitchen with Ceramic Splashback Design Ideas
Refine by:
Budget
Sort by:Popular Today
161 - 180 of 394 photos
Item 1 of 3
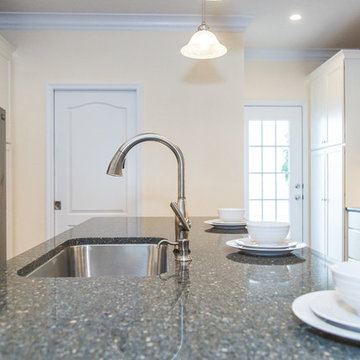
This remodeling story is a wonderful example of how removing and shifting walls can have an amazing impact on the functionality and visual appeal of an entire level of a home. When our clients reached out to us, they were looking to create an open concept Kitchen that would allow for easy entertaining. The couple had recently purchased this townhome so his mother could be closer to the family.
The existing floorplan offered first floor living, but the Kitchen was tucked in the back and was separated from the rest of the living space by a full wall with a small pass through into the Dining Room. Our design involved removing the dividing wall between the Dining Room and Kitchen as well as the fake columns and beam that separated the Dining Room and Living Room. The entire space was opened up to allow for easy flow and view throughout the first floor living space. The wall shared by the Kitchen and large Master Bedroom was shifted back just enough to provide a full wall of additional cabinetry including a much-needed large double Pantry cabinet. Now that we had opened up the Kitchen area we could focus on the cabinetry layout and selections.
The existing wood toned cabinets were replaced with white cabinets and crown molding to match the rest of the home. The larger, open space allowed for more cabinetry and the addition of an island with new undermount sink, dishwasher and convenient trash pullout along with seating for the grandchildren. A new range hood was installed and vented to the exterior of the house to replace the old recirculating hood. We were able to repurpose the some of the existing cabinets for use above the washer and dryer in the adjoining Laundry Room and swapped out the existing swinging door for a pocket door to free up traffic flow when doing Laundry and working in the Kitchen. The slate-look ceramic tile was replaced with a pre-engineered hardwood floor that creates a sense of warmth while easy to clean. The new Cambria countertop compliments the slate-look tile found in the Dining Room and Living Room and a natural field tile backsplash offsets the cabinets beautifully.
The single fluorescent ceiling light was outdated and did not provide adequate lighting for the new Kitchen. The new lighting plan was carefully thought out to provide general illumination through well placed recessed lighting; task lighting through pendant lighting over the island and under cabinet lighting; and aesthetic fluidity with an eye-catching chandelier for the Dining Room table. Special details include a touch faucet, under counter microwave and glass front cabinetry for displaying dishes.
By removing and shifting walls, we improved the entire flow of the first floor visually as well as functionally and created a beautiful, light-filled space for cooking and entertaining. Grandma can easily prepare meals in her new Kitchen and still chat with her guests and grandchildren who love to sit at the island as well as in the adjoining Dining Room and Living Room.
The Benson Homes team really enjoyed creating this space for this family and we hope they will enjoy spending time with friends and family for years to come.
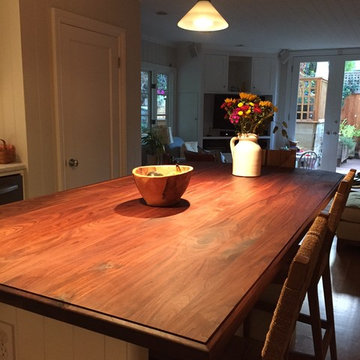
Armani Fine Woodworking Wide Plank Walnut Countertop with mineral oil and organic beeswax finish.
Armanifinewoodworking.com. Custom Made-to-Order. Shipped Nationwide.
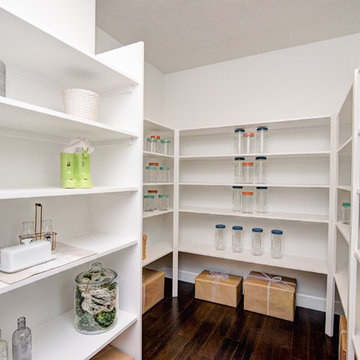
Gourmet kitchen with stainless steel appliances, under cabinet lighting, cabinet hardware, large island, farmhouse sink, and a massive walk-in pantry.
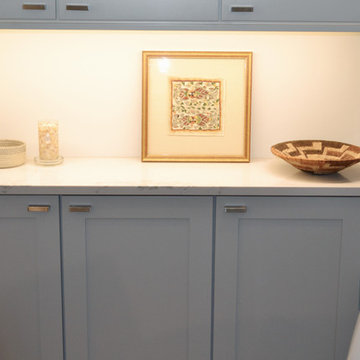
We expanded the kitchen into an L-shaped layout with a new, smaller island. Custom white shaker cabinets with glass inserts on upper cabinets (which are now ceiling height). All new stainless steel appliances (except the fridge which was repurposed). Industrial pendant lights over the island are supplemented by recessed overhead lights and under-cabinet lights. Expansive pantry/display closet built into the dining area. The microwave was moved to the island to save space and create a more streamlined cabinet span. The flooring is 5’ white oak planks. Backsplash throughout the entire kitchen, which ceramic subway in a herringbone layout. Separate cooktop and oven, the cooktop is gas and the oven is electric. White quartz countertop, matching the surround of the fireplace in the adjacent living room. The island has electrical outlets and a switch for the kitchen lights. Although the new island is about half the size of the original, additional seating has been added. The new L-shape with the peninsula creates a passthrough with seating for entertaining.
You can find more information about 123 Remodeling and schedule a free onsite estimate on our website: https://123remodeling.com/
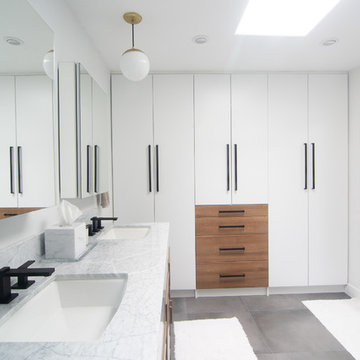
Bright and airy fits in this coastal abode with a pitched roof open floor plan. White cabinets, countertops, and shelves seamlessly blend in with the surrounding walls and disappear into the pitched ceiling above. Warm wood floors and organic accents keep the space cozy.
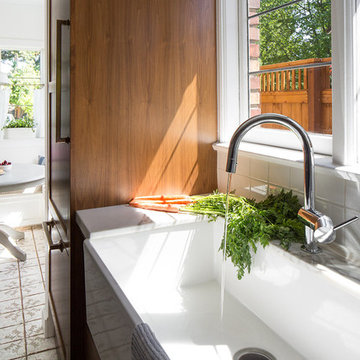
Designed by Distinctive Kitchens Seattle.
For the Admiral Tudor kitchen, we wanted a rich, textured feel with exquisite detail and carefully considered construction. The custom walnut cabinetry plays beautifully with the Lacanche range in Armor, and the simple backsplash allows the calacatta marble countertop to take top billing The end result is one of the most unique, gorgeous and functional kitchens we've ever designed.
Photo by Wynne Earle Photography
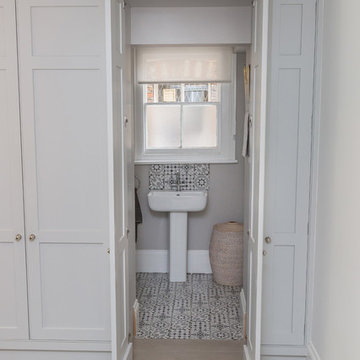
Beautiful family kitchen in Richmond Upon Thames.
Bespoke, classic style in-frame kitchen, handpainted in Farrow & Ball colours including the recently launch Vardo.
The tall cabinetry running under the staircase was designed as pantry storage as well as to conceal a hidden lavatory and utility room.
Photos by Annie Armitage
Kitchen with Ceramic Splashback Design Ideas
9
