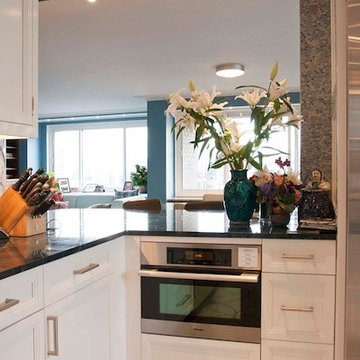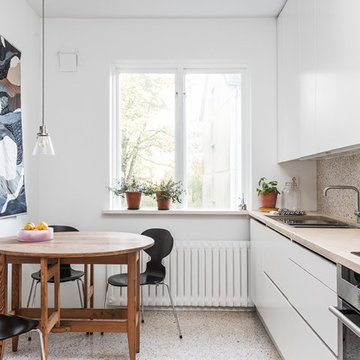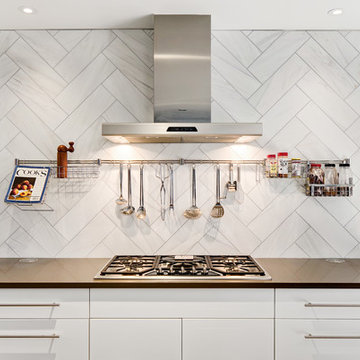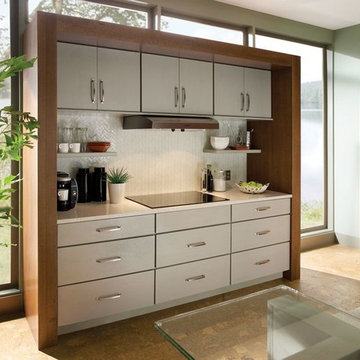Kitchen with Cork Floors and Terrazzo Floors Design Ideas
Refine by:
Budget
Sort by:Popular Today
61 - 80 of 5,990 photos
Item 1 of 3

The flat paneled cabinets and white subway tile in this transitional kitchen are light and bright, allowing the small kitchen to feel more open. The art piece on the adjacent wall is definitely a statement piece, conquering the kitchen with size and color, making it the center of attention.
Learn more about Chris Ebert, the Normandy Remodeling Designer who created this space, and other projects that Chris has created: https://www.normandyremodeling.com/team/christopher-ebert
Photo Credit: Normandy Remodeling

This project was a full-gut renovation on a Upper East Side Apartment combination.

Представляем потрясающую встроенную прямую кухню с лаконичным минималистичным дизайном. Эта кухня с матовыми графитовыми и деревянными фасадами теплого коричневого цвета излучает элегантность и функциональность. Отсутствие ручек подчеркивает обтекаемый вид кухни, что делает ее идеальной для любого современного дома. Темная гамма и стиль минимализм придают кухне современный вид, а текстура дерева придает пространству естественность.

Nos équipes ont utilisé quelques bons tuyaux pour apporter ergonomie, rangements, et caractère à cet appartement situé à Neuilly-sur-Seine. L’utilisation ponctuelle de couleurs intenses crée une nouvelle profondeur à l’espace tandis que le choix de matières naturelles et douces apporte du style. Effet déco garanti!

Clean lines and a refined material palette transformed the Moss Hill House master bath into an open, light-filled space appropriate to its 1960 modern character.
Underlying the design is a thoughtful intent to maximize opportunities within the long narrow footprint. Minimizing project cost and disruption, fixture locations were generally maintained. All interior walls and existing soaking tub were removed, making room for a large walk-in shower. Large planes of glass provide definition and maintain desired openness, allowing daylight from clerestory windows to fill the space.
Light-toned finishes and large format tiles throughout offer an uncluttered vision. Polished marble “circles” provide textural contrast and small-scale detail, while an oak veneered vanity adds additional warmth.
In-floor radiant heat, reclaimed veneer, dimming controls, and ample daylighting are important sustainable features. This renovation converted a well-worn room into one with a modern functionality and a visual timelessness that will take it into the future.
Photographed by: place, inc

This maple butcher block pull out is a unique feature of this zebra wood coffee centre.
Redl Kitchens
156 Jessop Avenue
Saskatoon, SK S7N 1Y4
10341-124th Street
Edmonton, AB T5N 3W1
1733 McAra St
Regina, SK, S4N 6H5

This first floor kitchen and common space remodel was part of a full home re design. The wall between the dining room and kitchen was removed to open up the area and all new cabinets were installed. With a walk out along the back wall to the backyard, this space is now perfect for entertaining. Cork floors were also added for comfort and now this home is refreshed for years to come!
Michael Andrew

Custom kitchen cabinets with high gloss finish to match baked enamel italian oven. Under cabinet window allows for balanced natural light in the space. Architectural Design by Clark | Richardson Architects in Austin, Texas. Photo by Andrea Calo.

Photography: Augie Salbosa
Kitchen remodel
Sub-Zero / Wolf appliances
Butcher countertop
Studio Becker Cabinetry
Cork flooring
Ice Stone countertop
Glass backsplash
Kitchen with Cork Floors and Terrazzo Floors Design Ideas
4










