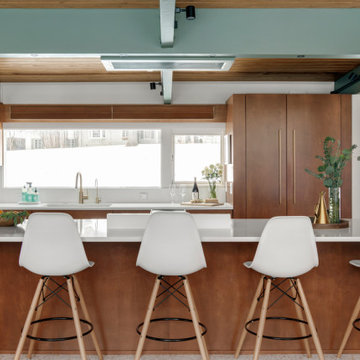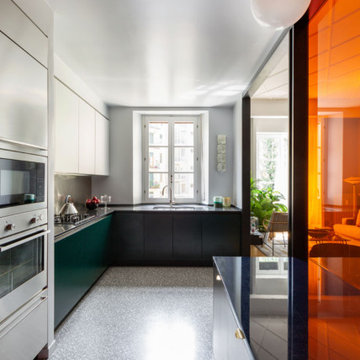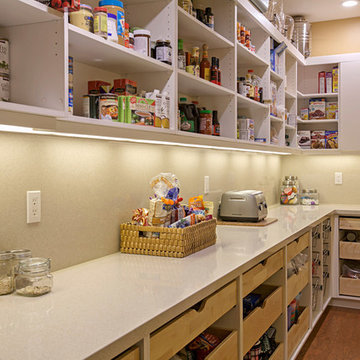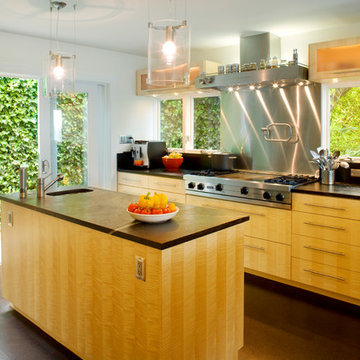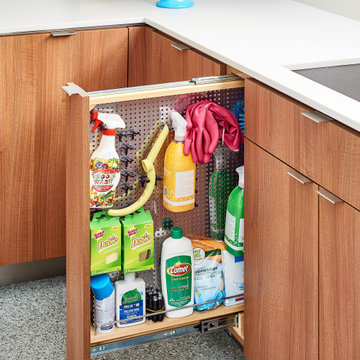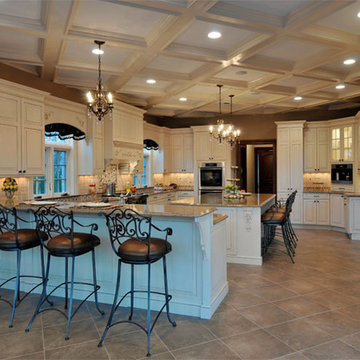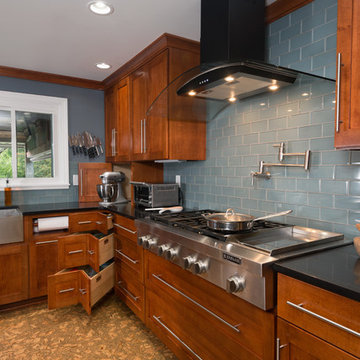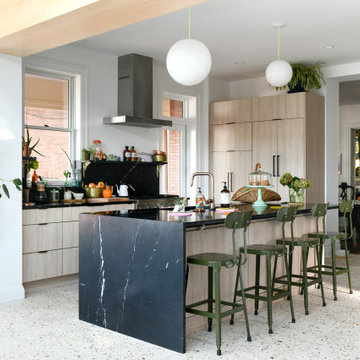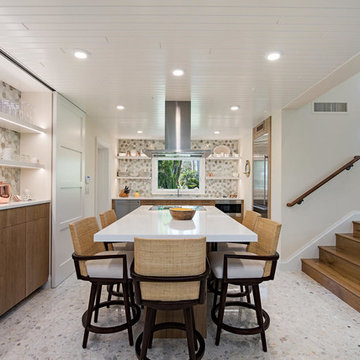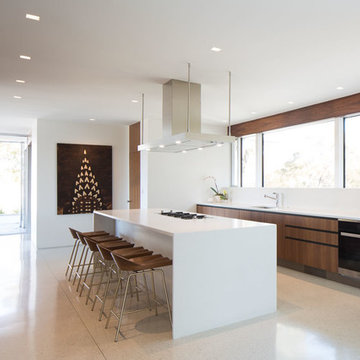Kitchen with Cork Floors and Terrazzo Floors Design Ideas
Refine by:
Budget
Sort by:Popular Today
121 - 140 of 5,990 photos
Item 1 of 3
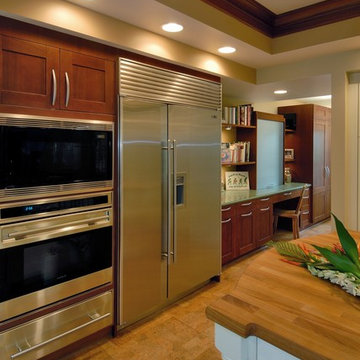
Photography: Augie Salbosa
Kitchen remodel
Sub-Zero / Wolf appliances
Butcher countertop
Studio Becker Cabinetry
Cork flooring
Ice Stone countertop
Glass backsplash

general contractor: Regis McQuaide, Master Remodelers...
designer: Junko Higashibeppu, Master Remodelers...
photography: George Mendell

In a home with just about 1000 sf our design needed to thoughtful, unlike the recent contractor-grade flip it had recently undergone. For clients who love to cook and entertain we came up with several floor plans and this open layout worked best. We used every inch available to add storage, work surfaces, and even squeezed in a 3/4 bath! Colorful but still soothing, the greens in the kitchen and blues in the bathroom remind us of Big Sur, and the nod to mid-century perfectly suits the home and it's new owners.

Craftsman modern kitchen with terrazzo flooring and all custome cabinetry and wood ceilings is stained black walnut. Custom doors in black walnut.
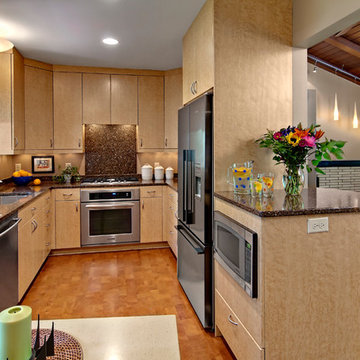
The original opening between the kitchen and the front entry was closed to create a U-shaped kitchen, open to the living area.
Photography by Ehlen Creative.

La reforma de la cuina es basa en una renovació total del mobiliari, parets, paviment i sostre; a la vegada es guanya espai movent una paret i transformant una porta batent en una porta corredissa.
El resultat es el d’una cuina pràctica i optimitzada, alhora, el conjunt de materials segueix la mateixa sintonia.
La reforma de la cocina se basa en una renovación total del mobiliario, paredes, pavimento y techo; a la vez se gana espacio moviendo una pared y transformando una puerta batiente por una puerta corredera.
El resultado es el de una cocina práctica y optimizada, a la vez, el conjunto de materiales sigue la misma sintonía.
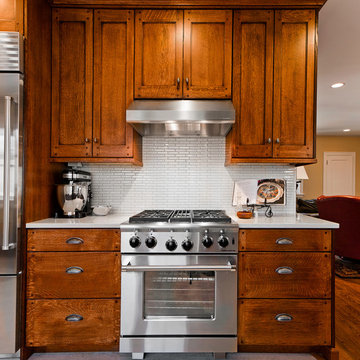
An original turn-of-the-century Craftsman home had lost it original charm in the kitchen and bathroom, both renovated in the 1980s. The clients desired to restore the original look, while still giving the spaces an updated feel. Both rooms were gutted and new materials, fittings and appliances were installed, creating a strong reference to the history of the home, while still moving the house into the 21st century.
Photos by Melissa McCafferty
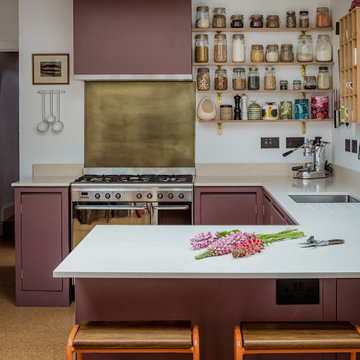
A kitchen to show the clients love of colour in three show-stopping shades; Paint and Papers 'Plumb brandy' and 'temple', plus Farrow And Ball's 'Charlotte's Locks'.
Painted flat panel with handle-less design and open shelving.
Kitchen with Cork Floors and Terrazzo Floors Design Ideas
7
