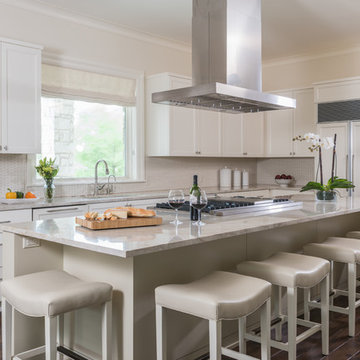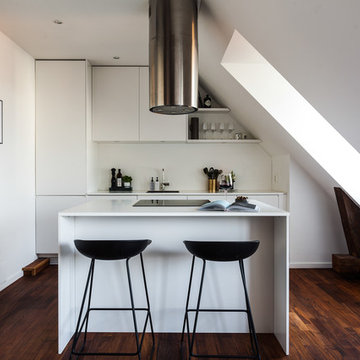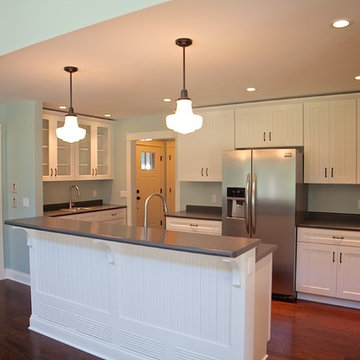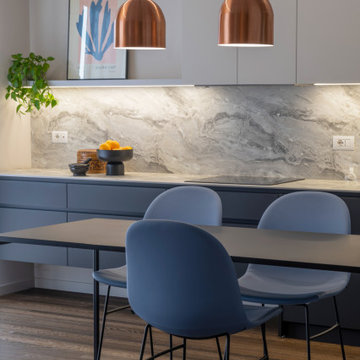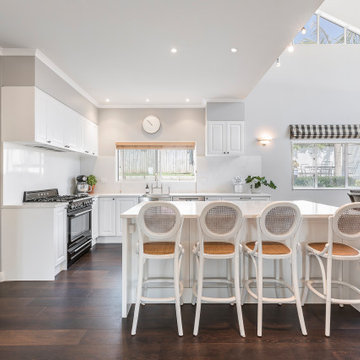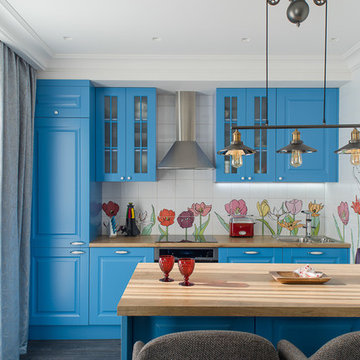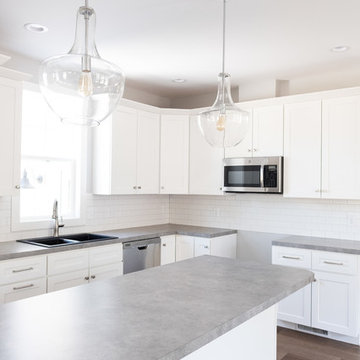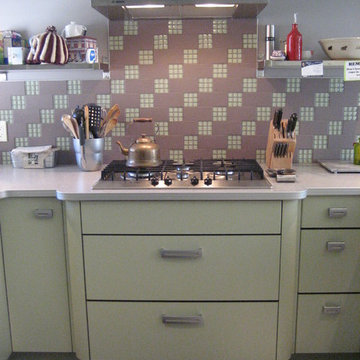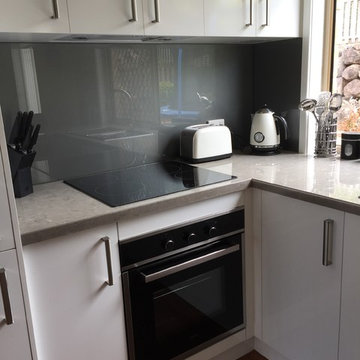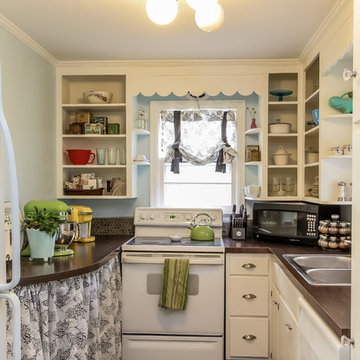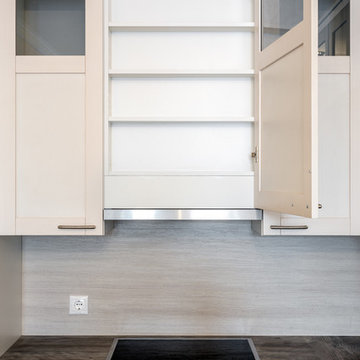Kitchen with Laminate Benchtops and Dark Hardwood Floors Design Ideas
Refine by:
Budget
Sort by:Popular Today
1 - 20 of 1,489 photos
Item 1 of 3
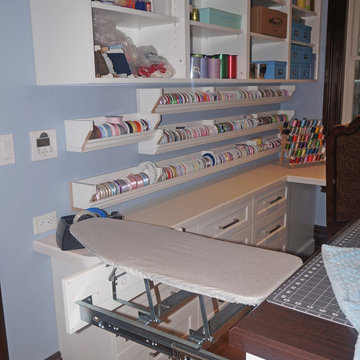
This space is custom designed to meet all the requirements of a dedicated crafter. It includes space for two sewing machings, a cutting island, and specialized ribbon roll storage. Shelves and drawers throughout the room provide ample space to store fabric and other sewing and craft supplies. This well-designed craftroom means you never have to search for scissors or the right shade of ribbon again, and always have plenty of space to bring all of your craft ideas to life!

Design Build Phi Builders + Architects
Custom Cabinetry Phi Builders + Architects
Sarah Szwajkos Photography
Cabinet Paint - Benjamin Moore Spectra Blue
Trim Paint - Benjamin Moore Cotton Balls
Wall Paint - Benjamin Moore Winds Breath
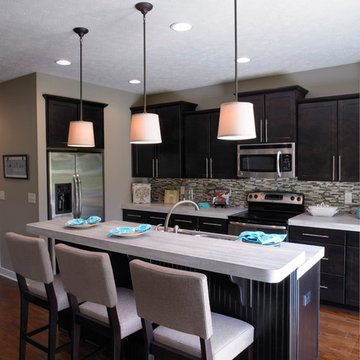
Jagoe Homes, Inc.
Project: The Orchard, Ozark Craftsman Home.
Location: Evansville, Indiana. Elevation: Craftsman-C1, Site Number: TO 1.

Petit studio de 18m² dans le 7e arrondissement de Lyon, issu d'une division d'un vieil appartement de 60m².
Le parquet ancien ainsi que la cheminée ont été conservés.
Budget total (travaux, cuisine, mobilier, etc...) : ~ 25 000€
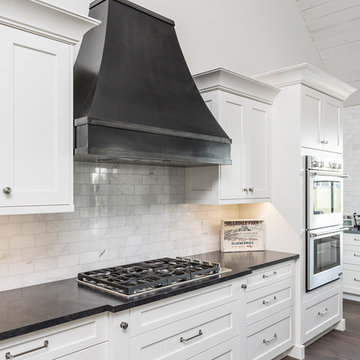
This contemporary farmhouse is located on a scenic acreage in Greendale, BC. It features an open floor plan with room for hosting a large crowd, a large kitchen with double wall ovens, tons of counter space, a custom range hood and was designed to maximize natural light. Shed dormers with windows up high flood the living areas with daylight. The stairwells feature more windows to give them an open, airy feel, and custom black iron railings designed and crafted by a talented local blacksmith. The home is very energy efficient, featuring R32 ICF construction throughout, R60 spray foam in the roof, window coatings that minimize solar heat gain, an HRV system to ensure good air quality, and LED lighting throughout. A large covered patio with a wood burning fireplace provides warmth and shelter in the shoulder seasons.
Carsten Arnold Photography
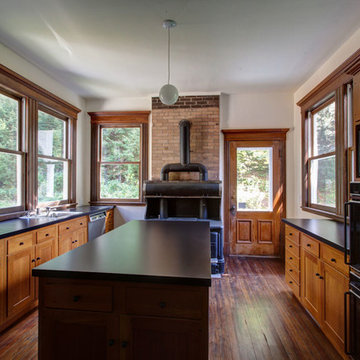
A view of the original Victoria kitchen updated with cherry cabinets and black counters selected to complement the massive antique cast-iron wood stove. New counter-to-ceiling double hung wood windows provide ample light and views to the rear lawn and gardens.
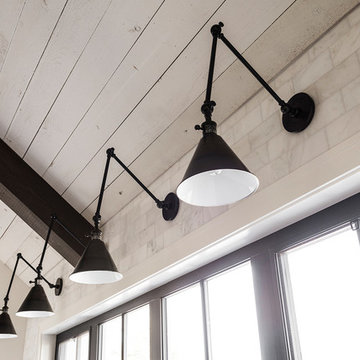
This contemporary farmhouse is located on a scenic acreage in Greendale, BC. It features an open floor plan with room for hosting a large crowd, a large kitchen with double wall ovens, tons of counter space, a custom range hood and was designed to maximize natural light. Shed dormers with windows up high flood the living areas with daylight. The stairwells feature more windows to give them an open, airy feel, and custom black iron railings designed and crafted by a talented local blacksmith. The home is very energy efficient, featuring R32 ICF construction throughout, R60 spray foam in the roof, window coatings that minimize solar heat gain, an HRV system to ensure good air quality, and LED lighting throughout. A large covered patio with a wood burning fireplace provides warmth and shelter in the shoulder seasons.
Carsten Arnold Photography
Kitchen with Laminate Benchtops and Dark Hardwood Floors Design Ideas
1
