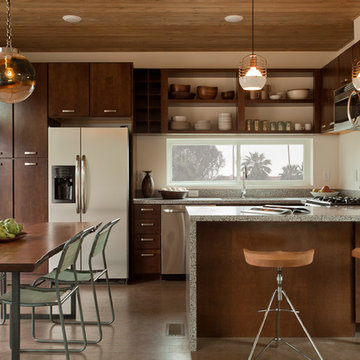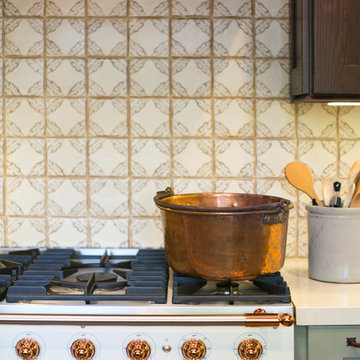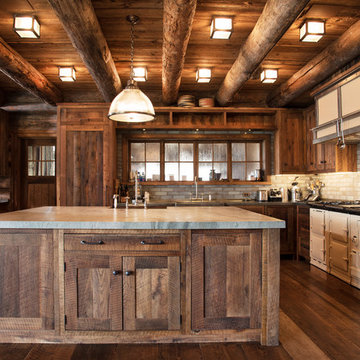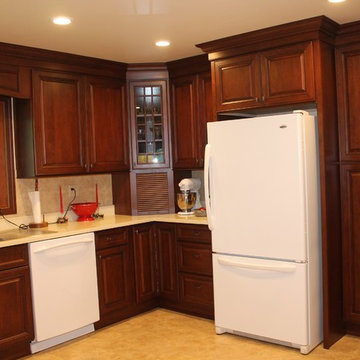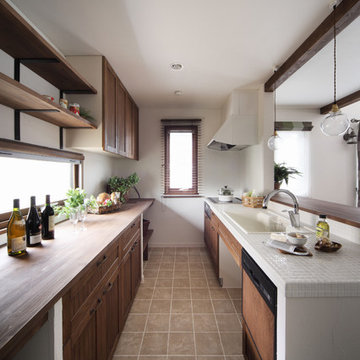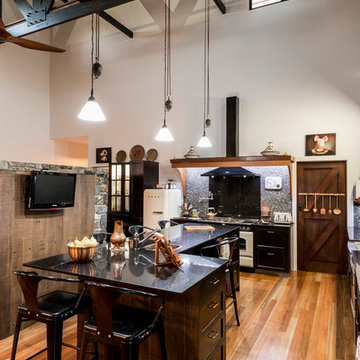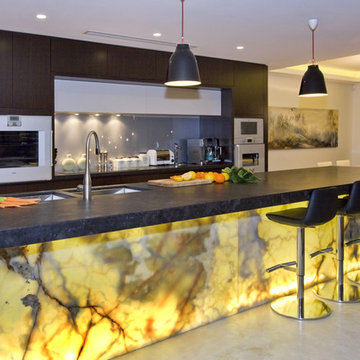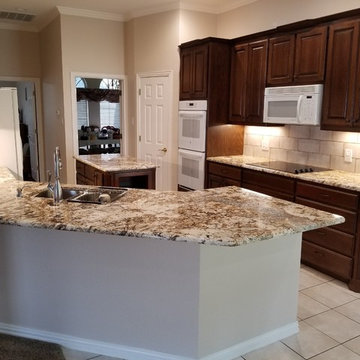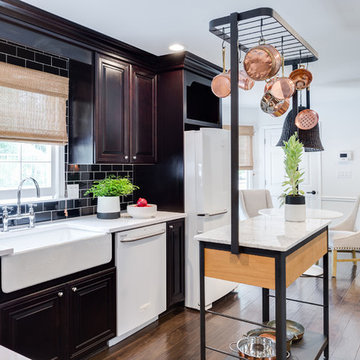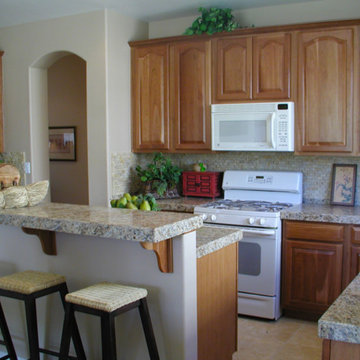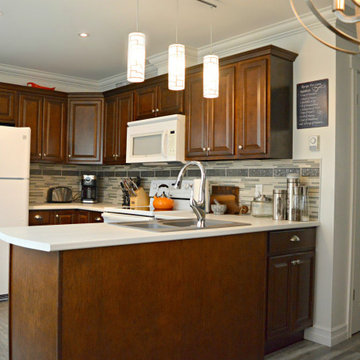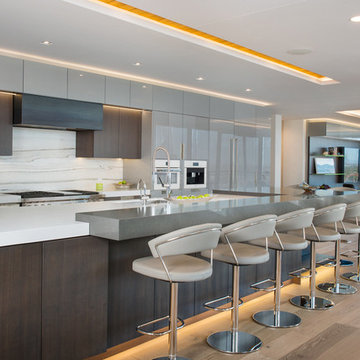Kitchen with Dark Wood Cabinets and White Appliances Design Ideas
Refine by:
Budget
Sort by:Popular Today
21 - 40 of 1,586 photos
Item 1 of 3
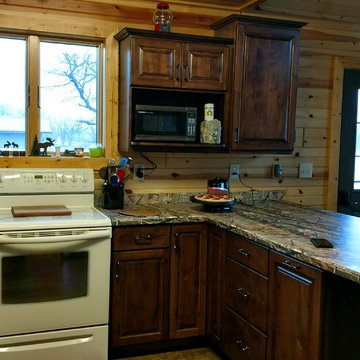
Rustic Cherry cabinets with medium rich stain color. Laminate top real tree AP.
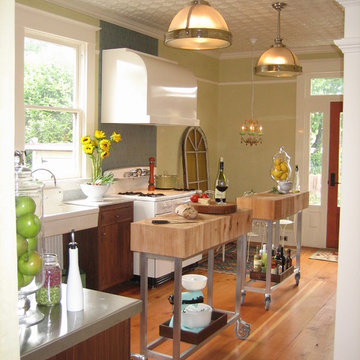
Designed by Anne De Wolf this eclectic vintage kitchen features a vintage range, custom walnut lower cabinets designed to match existing historic upper cabinets, custom rolling butcher block islands and a small corner eating nook.
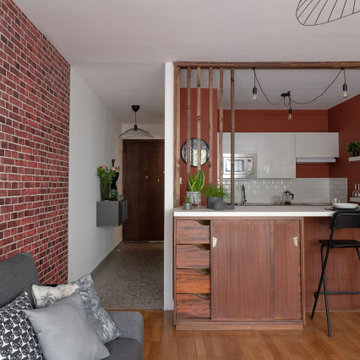
Tapisserie brique Terra Cotta : 4 MURS.
Cuisine : HOWDENS.
Luminaire : LEROY MERLIN.
Ameublement : IKEA.

This contemporary kitchen in a luxury condominium is state of the art. The stained *cabinets are contrasted by white glass appliances, stainless steel accents and recycled glass countertops.
The floating wall houses the ovens, microwave, warming steamer on the kitchen side. On the opposite side there is a continuation of the fine woodwork throughout the space .
Refrigerators are completely built-in and clad in the same wood as to appear to be a cabinet.
Stainless drawers complete the base cabinet below the cooktop and create the detail at the corners of the center island. Dishwashers flank the sink and are covered in the same cabinetry forming a seamless effect.
The stone top on the outside island had a waterfall detail and additional storage.
Three pendent lights illuminate the leather swivel barstools with bronze iron bases.
•Photo by Argonaut Architectural•
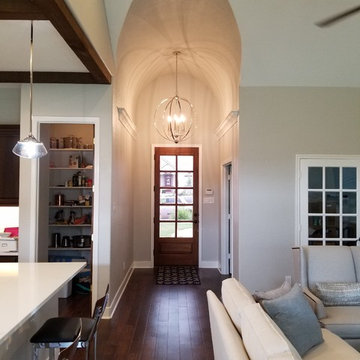
This Kitchen was updated to suit the needs of the new owners. Single level counter serving area, farmhouse sink, electric plugs in the counter top and Carrara diagonal tile with grey squares, new vent hood and new pendant lights. The addition of the island with matching leathered granite top accenting the main counter tops completes the sophisticated look. Barrel Vaulted entry way with new light fixture.
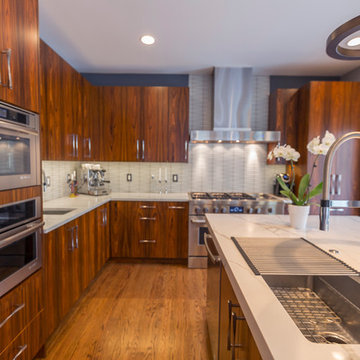
We completely remodeled the existing kitchen, adding a 2nd slider to the deck by removing cabinets and sink off the exterior wall. The design included a 12 ft island/table combination. The island with sink is a huge cooking prep area and the quartz countertop "waterfalls" down and continues across the dining table and then waterfalls again to the wooden floors. Modern lighting fixture from Italy; Rosewood cabinets with beautiful wood grain finish.
Photographed by: Chris Steingraber
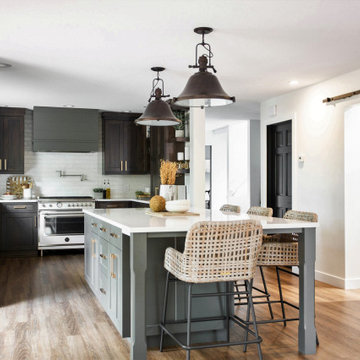
Our kitchen and bath designer, Danielle, worked with her clients to transform their main level into a more functional space for their young family.
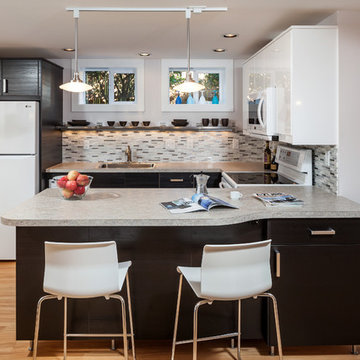
Renovation of existing basement space as a completely separate ADU (accessory dwelling unit) registered with the City of Portland. Clients plan to use the new space for short term rentals and potentially a rental on Airbnb.
Kuda Photography
Kitchen with Dark Wood Cabinets and White Appliances Design Ideas
2
