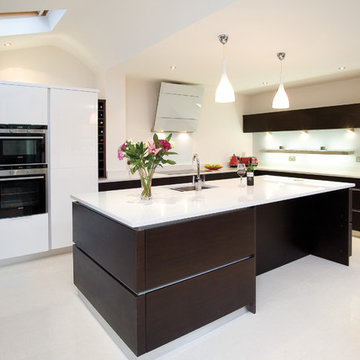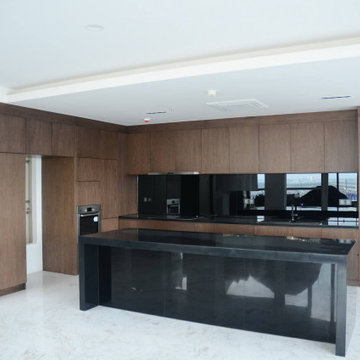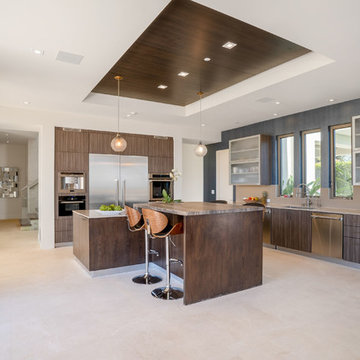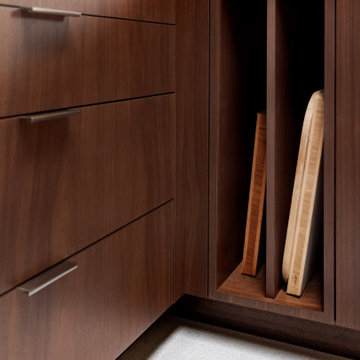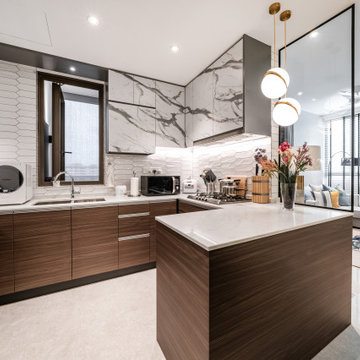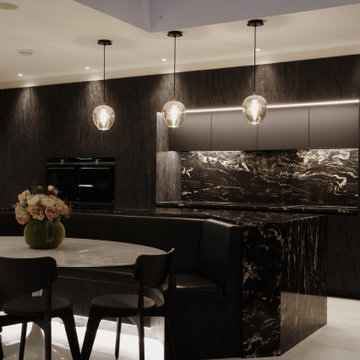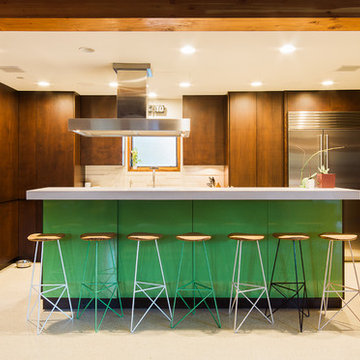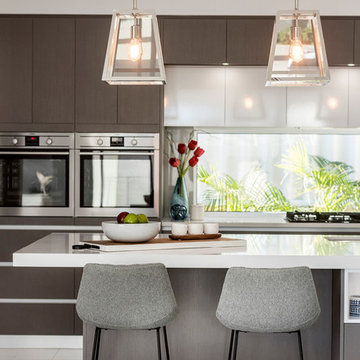Kitchen with Dark Wood Cabinets and White Floor Design Ideas
Refine by:
Budget
Sort by:Popular Today
221 - 240 of 1,792 photos
Item 1 of 3
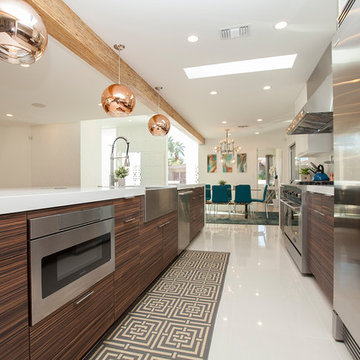
White quartz counter tops. Wood grain cabinetry. Microwave drawer and farm house stainless steel sink.
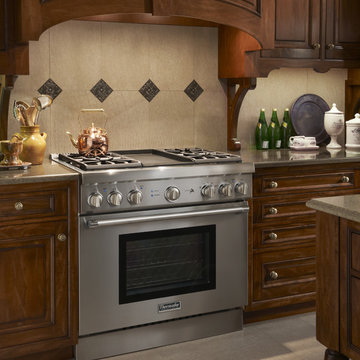
Thermador Range with an Elliptical Arched Hood above. All cabinets are Wood-Mode 42 (inset series) featuring the Georgetown Raised door style on Maple with an Antique Leather finish and distressing. Countertops by Zodiaq with a Warm Taupe finish. Olive finish tile backsplash and ceramic tile floors throughout.
Promotional pictures by Wood-Mode, all rights reserved
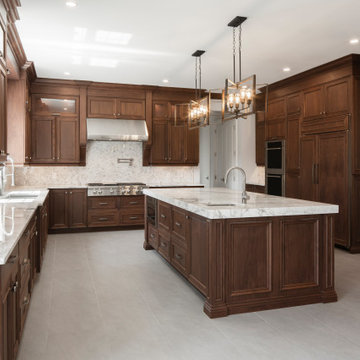
This traditional, classic, and elegant spacious kitchen features dark wood Rochon custom cabinets. There is a center island with exquisite lighting. The design team strived to create a place for everything to make cooking and entertaining fun and simple. The appliances are Wolf Subzero, and the floor is white, which makes the dark wood cabinets pop!
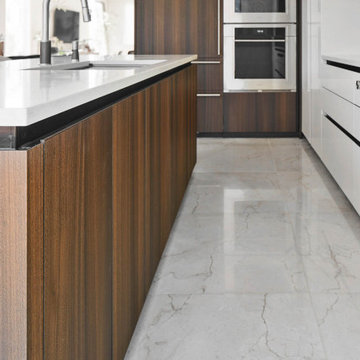
Working on this modern kitchen design gave me great pleasure. Unique flat-panel door, integrated and paneled high-end appliances, quartz counters, lacquered and wood veneer finishes, are just a few attributes of this stunning kitchen. Many intricate details, handle-less design, ample modern storage, elevated this kitchen to be one of my favorites projects.
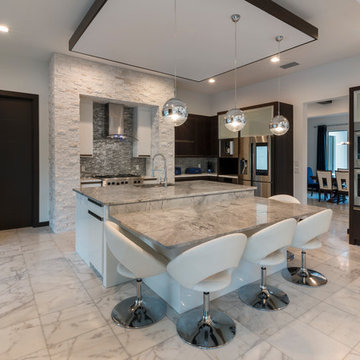
This modern kitchen opens to the family room with a quartzite double height island, white lacquer base cabinets, white quartz countertops and espresso wood cabinetry. The blue custom-colored range by Big Chill adds a pop of color that ties in the blue, gray and white color scheme from the family room. Silver glass tile mosaics on the backsplash bounce light from the sliding glass panel doors that open to the outdoor kitchen.
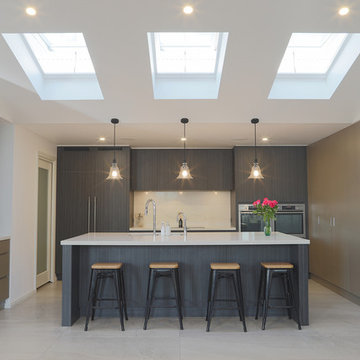
This project entailed converting a 150-year church into a family home.
The right-hand wall of the kitchen is comprised of shallow pantries to achieve maximum storage with exceptional accessibility and centuate the height of the kitchen area.
In order to avoid cutting GPO’s and isolating switches into the Caesar Stone “Statuario Nuvo” splash back we constructed 50mm wide panels for cable voids and balanced these with 50mm fillers at each end of the cabinet run.
Low profile task lights and cables routed into the matching Lamiwood “Blackened Linewood” under panels are positioned forward for maximum light were required.
The selection of Colour Panel “New Stainless Steel” in a velour finish on the shallow pantries and broom sides of the kitchen gives a subtle end note to the more dramatic “Blackened Linewood” of the central cabinets and island. This also adds to the impactful balance achieved with the pendant and racked ceilings sky lights.
We have created a masterpiece of modern utilitarianism with a classic look befitting the rebirth of a grand old building.
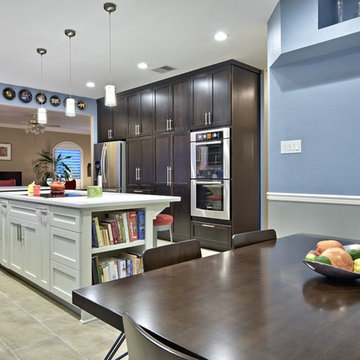
Mounting pendant lights over a kitchen island or peninsula is a popular design choice. We took advantage of the high ceiling above the island bar installing pendant lighting. But we opted to use can lights over the peninsula since the roof above was lower in height.
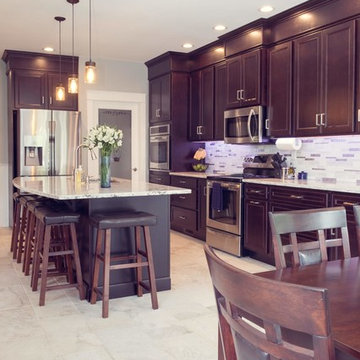
Open kitchen / dining with large island that seats five. Stunning backsplash with metal, marble and tile. Cambria's Summerhill Quartz countertops. Dark Java Maple Cabinets with Sorrel finish. Walk in pantry with decorative glass door. Recessed, pendant, and undercabinet lighting.
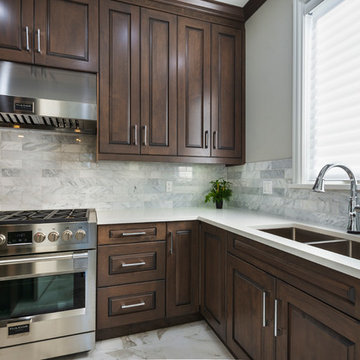
This prep kitchen is a useful but beautiful part of the home. Plenty of storage makes this also a pantry room. This room is a great example of how even a working room can be a beautiful spot in the home.
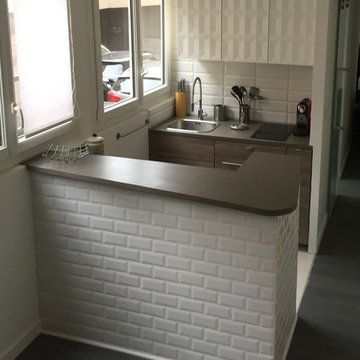
Toute petite cuisine très compacte mais avec tout le nécessaire (Lave vaisselle, four plaques, frigo) en taille compacte. Comme dans un bateau.
Cuisine Ikea, Plan en Valchomat découpe aile d'avion, pour réduire l’encombrement et parce que c'est très joli, et en plus à moindre coût .
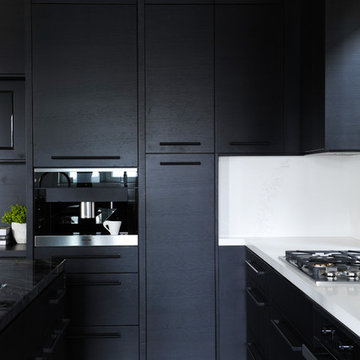
This corner beautifully hides integrated "magic corner" storage for fully utilizing the corner space.
Photo by Tracey Ayton Photography
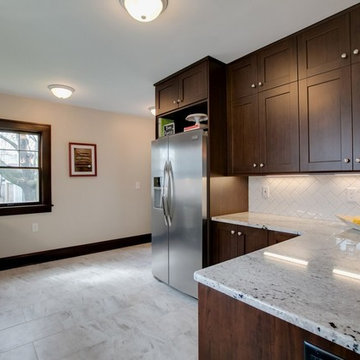
This kitchen takes a fresh, modern approach by combining Mayfair White granite with contemporary wood cabinets. Mayfair White is a beautiful bright stone marbled with a wide black speckling and forms part of our Moda Stone Collection.
Kitchen with Dark Wood Cabinets and White Floor Design Ideas
12
