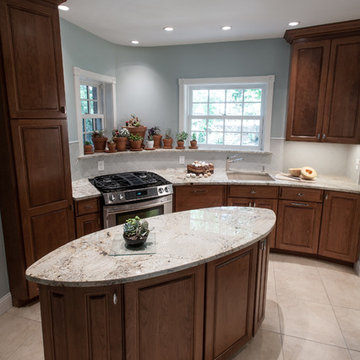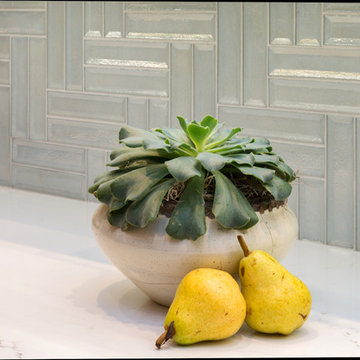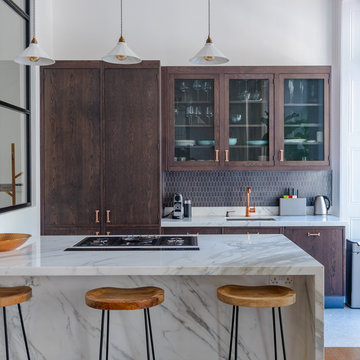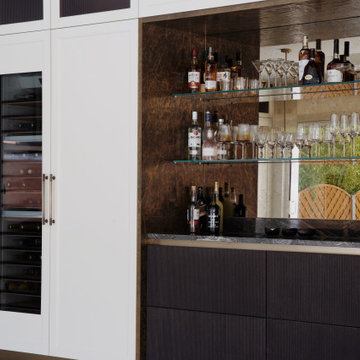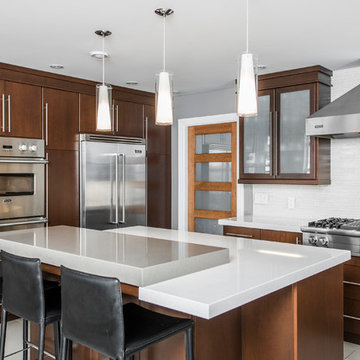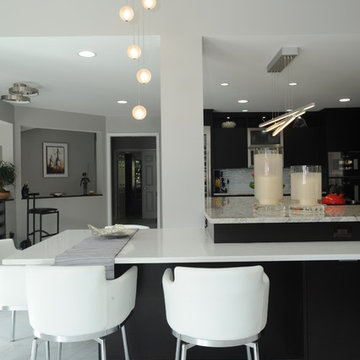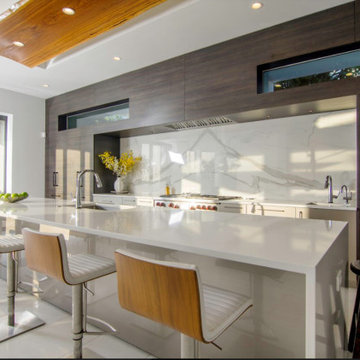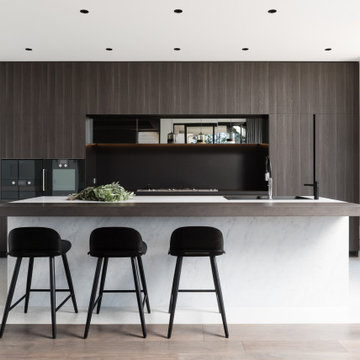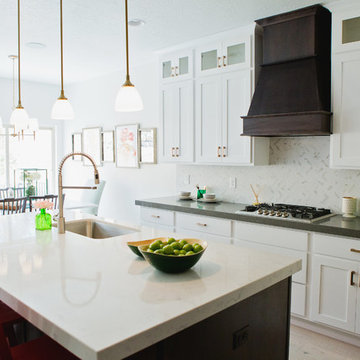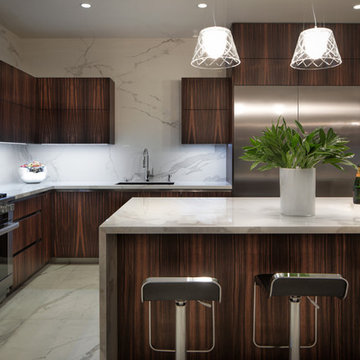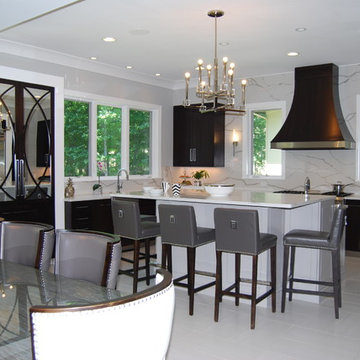Kitchen with Dark Wood Cabinets and White Floor Design Ideas
Refine by:
Budget
Sort by:Popular Today
161 - 180 of 1,791 photos
Item 1 of 3
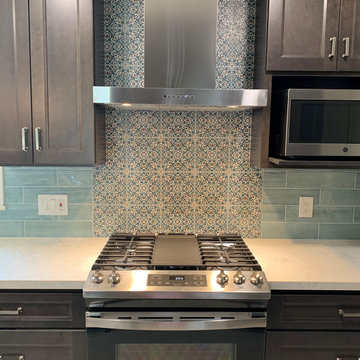
This client home needed to be updated and join the 21st century.....and we started by creating a somewhat open concept, so the kitchen was not separated from the great room. We created a peninsula from the galley style kitchen and added bar seating. A new floor plan was created and moving the sink under the kitchen window, moving the range to the wall to be vented properly, and fridge and pantry are all in their perfect thought-out place for a proper functioning kitchen.
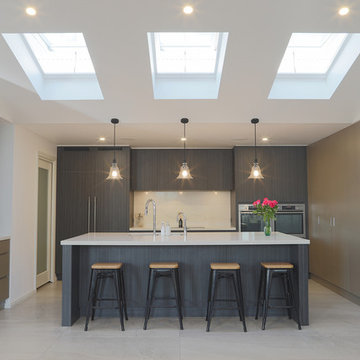
This project entailed converting a 150-year church into a family home.
The right-hand wall of the kitchen is comprised of shallow pantries to achieve maximum storage with exceptional accessibility and centuate the height of the kitchen area.
In order to avoid cutting GPO’s and isolating switches into the Caesar Stone “Statuario Nuvo” splash back we constructed 50mm wide panels for cable voids and balanced these with 50mm fillers at each end of the cabinet run.
Low profile task lights and cables routed into the matching Lamiwood “Blackened Linewood” under panels are positioned forward for maximum light were required.
The selection of Colour Panel “New Stainless Steel” in a velour finish on the shallow pantries and broom sides of the kitchen gives a subtle end note to the more dramatic “Blackened Linewood” of the central cabinets and island. This also adds to the impactful balance achieved with the pendant and racked ceilings sky lights.
We have created a masterpiece of modern utilitarianism with a classic look befitting the rebirth of a grand old building.
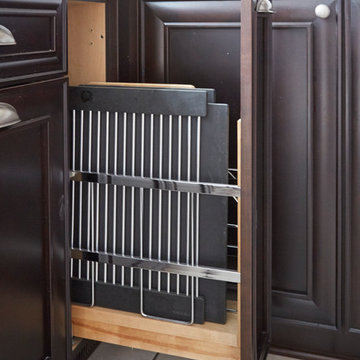
Tray and cutting board storage
The goal of the project was to create a more functional kitchen, but to remodel with an eco-friendly approach. To minimize the waste going into the landfill, all the old cabinetry and appliances were donated, and the kitchen floor was kept intact because it was in great condition. The challenge was to design the kitchen around the existing floor and the natural soapstone the client fell in love with. The clients continued with the sustainable theme throughout the room with the new materials chosen: The back splash tiles are eco-friendly and hand-made in the USA.. The custom range hood was a beautiful addition to the kitchen. We maximized the counter space around the custom sink by extending the integral drain board above the dishwasher to create more prep space. In the adjacent laundry room, we continued the same color scheme to create a custom wall of cabinets to incorporate a hidden laundry shoot, and dog area. We also added storage around the washer and dryer including two different types of hanging for drying purposes.
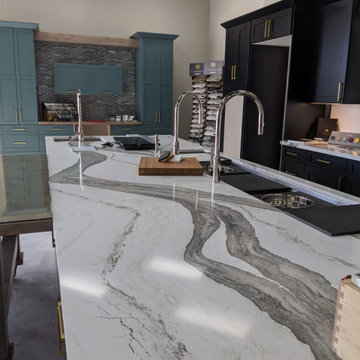
This is the beautiful Siteline Display in our showroom. I has three Galley Ideal Workstations, Cambria's Skara Brae countertops, Bosch appliances, an induction cooktop, and The Galley Accessory Kits.
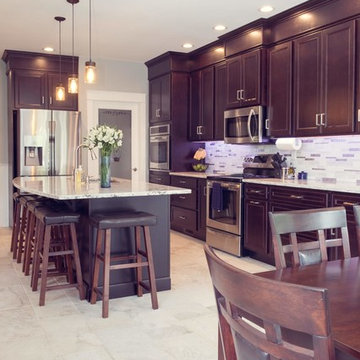
Open kitchen / dining with large island that seats five. Stunning backsplash with metal, marble and tile. Cambria's Summerhill Quartz countertops. Dark Java Maple Cabinets with Sorrel finish. Walk in pantry with decorative glass door. Recessed, pendant, and undercabinet lighting.
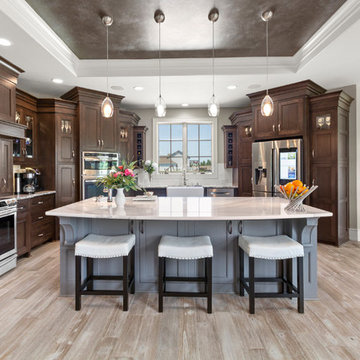
This home is perfect for entertaining with the large open space in the great room, kitchen and dining. A stone archway separates the great room from the kitchen and dining. The kitchen brings more technology into the home with smart appliances. A very comfortable, well-spaced kitchen, large island and two sinks makes cooking for large groups a breeze.
Photography by: KC Media Team
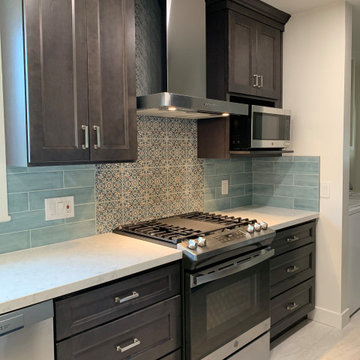
This client home needed to be updated and join the 21st century.....and we started by creating a somewhat open concept, so the kitchen was not separated from the great room. We created a peninsula from the galley style kitchen and added bar seating. A new floor plan was created and moving the sink under the kitchen window, moving the range to the wall to be vented properly, and fridge and pantry are all in their perfect thought-out place for a proper functioning kitchen.
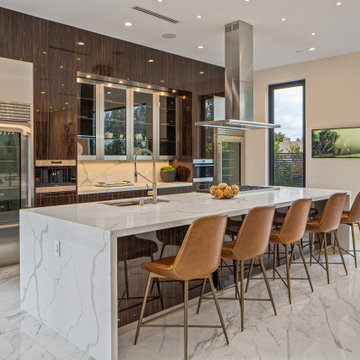
A complete modern kitchen and dining room with marble flooring, glossy wood cabinets, modern stainless steel appliances, marble waterfall countertop in a custom built kitchen island and LED recessed lighting. Part of a new construction project in Studio City.
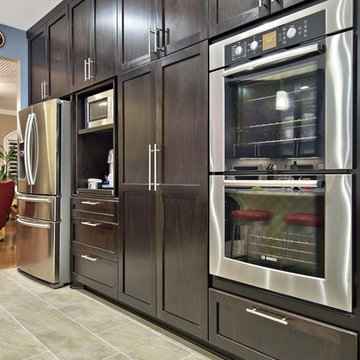
Storage options abound with this long run of cabinets that extend up to the ceiling. The pantry, accessorized with pull-out drawers in the center, is as functional as it is a work of beauty. The dark stained wood cabinets contrast the stainless steel appliances creating a stunning aesthetic.
Kitchen with Dark Wood Cabinets and White Floor Design Ideas
9
