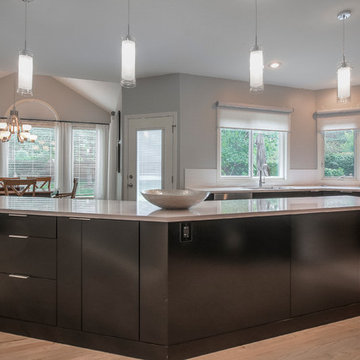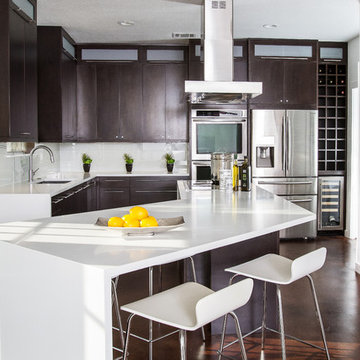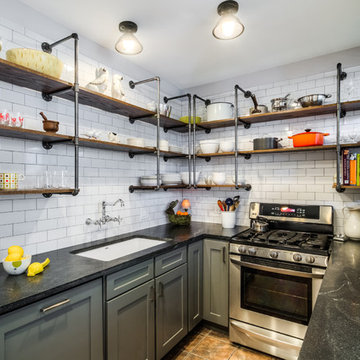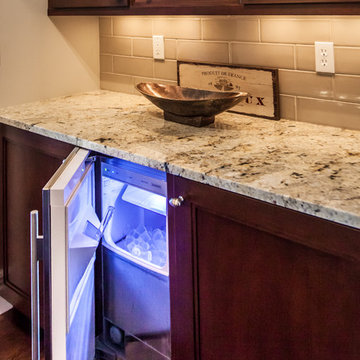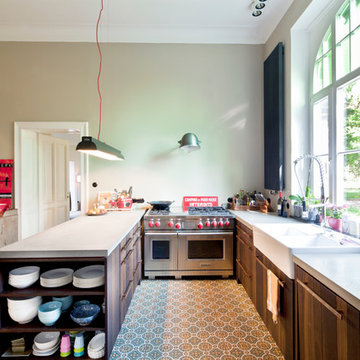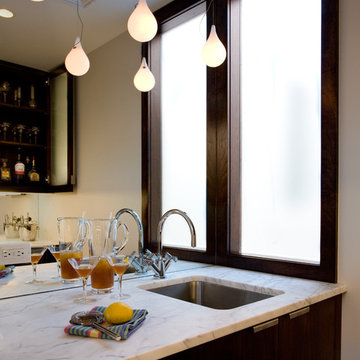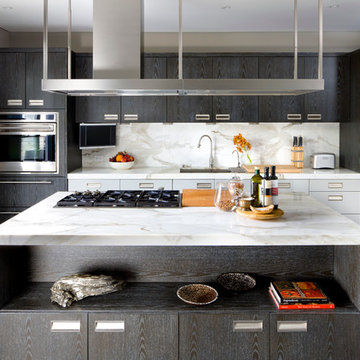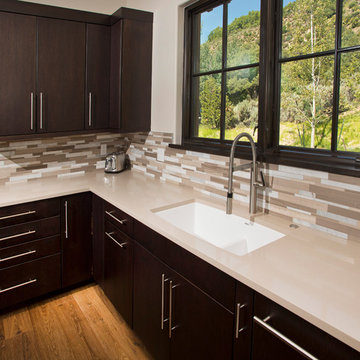Kitchen with Dark Wood Cabinets Design Ideas
Refine by:
Budget
Sort by:Popular Today
41 - 60 of 227 photos
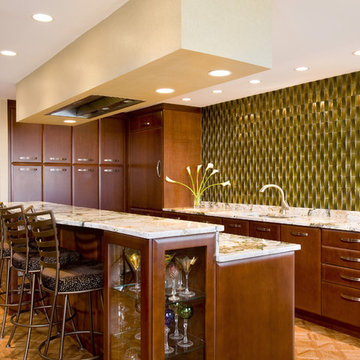
View of the cherry kitchen. The tiles above the sink are irredescent glass in a pyramid shape. I put the tiles on the vertical rather than the typical horizontal. This creates a waterfall effect. The tall cabinets house pantry items and cleverly conceal the coffee maker and toaster on slide out shelves. The Subzero refrigerator is hidden behind a panel to the left of the sink.
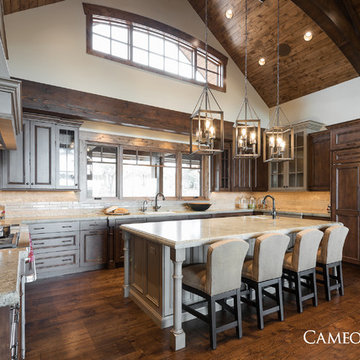
This home is located in Promontory, Park City, Utah and was featured in the 2016 Park City Area Showcase of Homes. Picture Credit: Lucy Call.
www.cameohomesinc.com
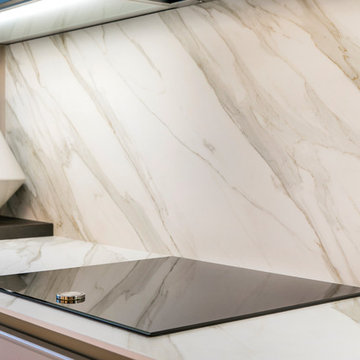
Cocina pequeña totalmente integrada en el salón-comedor. Materiales: puertas lacadas con marco fino moderno. Armarios altos con puertas de roble oscuro tostado barnizado.Electrodomesticos de Neff. Grifo de Bagnodesign London. Taburetes diseñados por Victoria Interiors. Vitrina de cristal armado con luz led. Barra de bar para los desayunos, de chapa de roble con pie de acero negro. Encimera de Neolith mate.
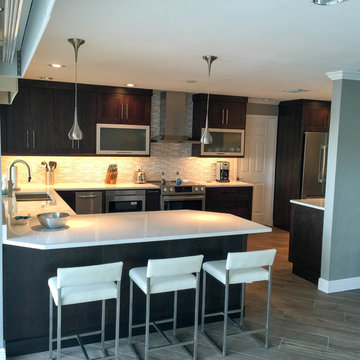
This distinctly modern home has been fully remodeled from top to bottom. The new kitchen has received Bellmont Cabinets (one of our premium cabinet lines) in an espresso finish and Index Door Style on Alder wood. You will also see aluminum frame doors that accent the kitchen with a modern flair. The cabinets are topped with Cambria Quartz - Torquay, achieving a clean contrast bewteen the cabinets and the flooring. You will also notice a very unique beverage center that includes floating shelevs, LED undershelf lighting and a beautiful tile backsplash that blends perfectly.
Thank you Mr. and Mrs. Pisula for the business!
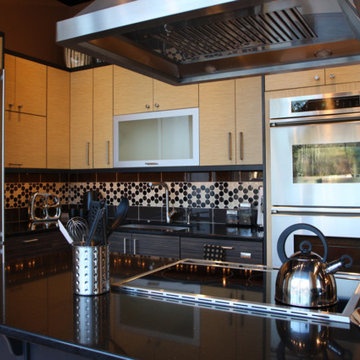
At Virtual Warehouse we wanted to give our customers plenty of choices, and make their buying experience as simple as possible.We hope you enjoy browsing our Online slabs selection.
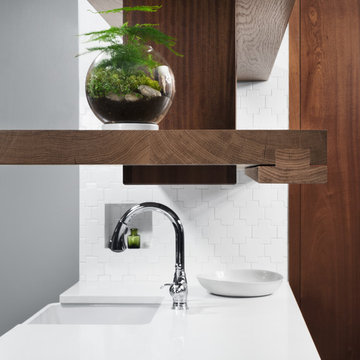
The profile cut of the open shelving lip reflects the design of the tiles on the wall.
© Devon Banks
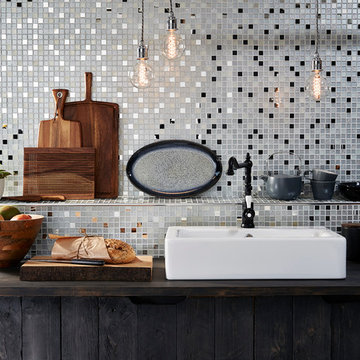
Rustic kitchen with industrial styling, metallic mosaic tiles, filament bulbs, chunky smokey ceramics with rustic woods.
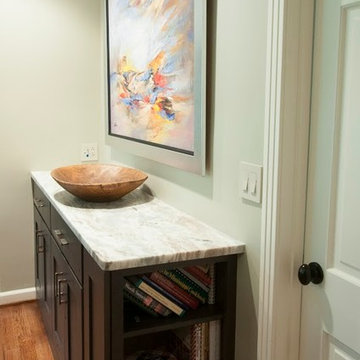
Melissa Mills photography " http://melissammills.weebly.com"
Contract work completed by Bill & Kris Montgomery
Cabinet installation completed by Gabe Coman
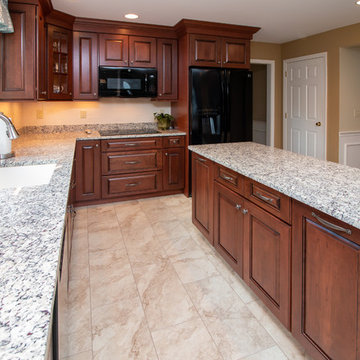
This kitchen remodel was designed by Gail from our Manchester showroom. This remodel features Cabico Unique cabinets with Cherry wood, door style (#795/P1/D) (Raised Panel) and cognac stain finish with Antique black glaze. The kitchen countertop is granite with Crema Pearl color and ¼ round edges. The backsplash is a 4”x10” glossy Bone subway tile by Anatolia. The flooring is 12”x24” Porcelain tile with Monticello Sand color by Anatolia. Other features include Delta faucet and soap dispenser in an Arctic stainless finish.
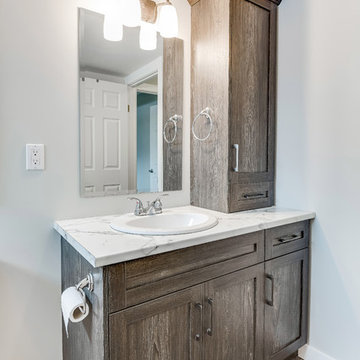
Designer: Kevin Worman, Superior Cabinets Saskatoon
Finish: Melamine Silva
Door style: Hamilton
Door Hardware: H-814-128-143
Drawer Hardware: H-814-128-143
Countertop: Formica Laminate FX180 “CALACATTA MARBLE” #3460-46
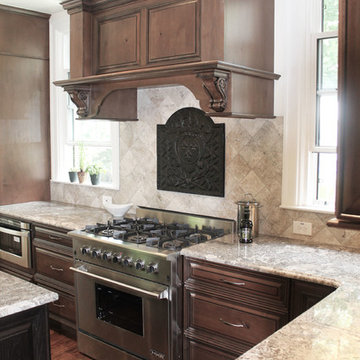
In this "old world" traditional home, the client wanted modern elements and conveniences in the appliances and fixtures. Her love for stained wood with character led us to a knotty alder wood with a rich glaze. The combination of stainless steel and rustic wood was exactly what she was looking for.
The coffered ceiling was designed to hide a single steel beam and stack vent in the ceiling. These items could not be moved without excessive expense. We designed an coffered ceiling to add symmetry and purpose to the decorative cover of functional beam. The custom designed hood disguises a stack vent.
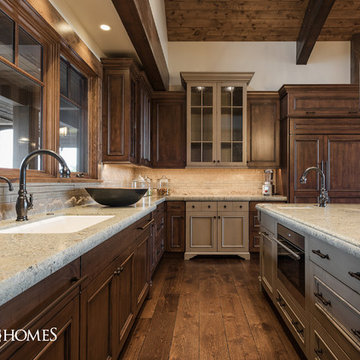
Luxurious Home built by Cameo Homes Inc. in Promontory, Park City, Utah. This home was featured in the 2016 Park City Showcase of Homes. Park City Home Builder. Picture Credit: Lucy Call
http://cameohomesinc.com/
Kitchen with Dark Wood Cabinets Design Ideas
3
