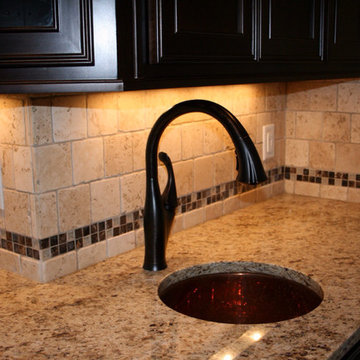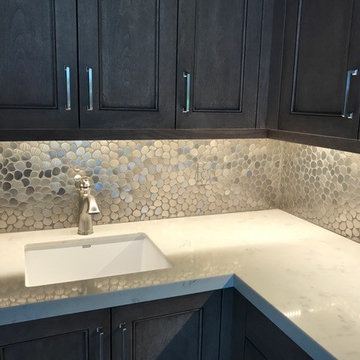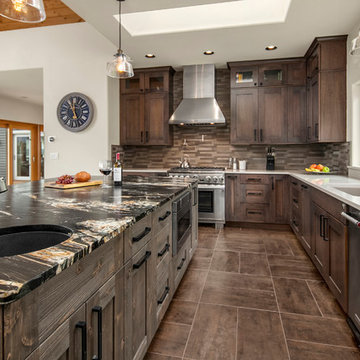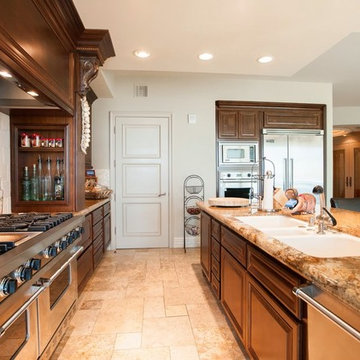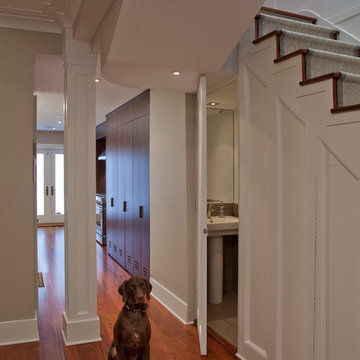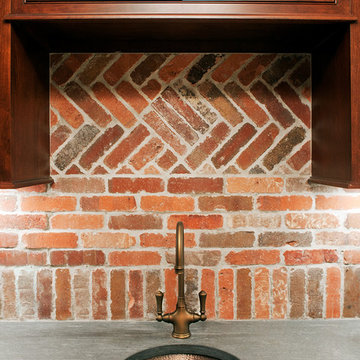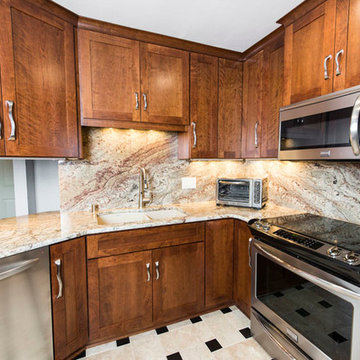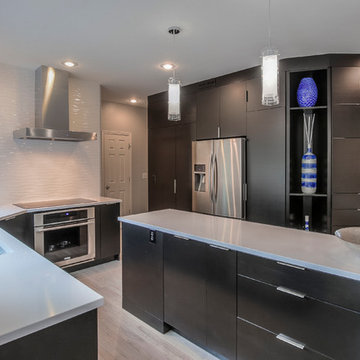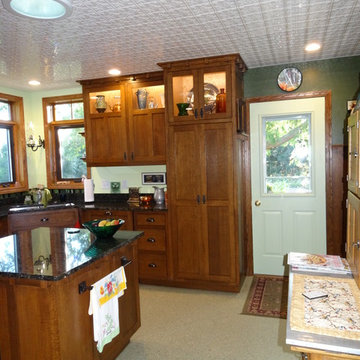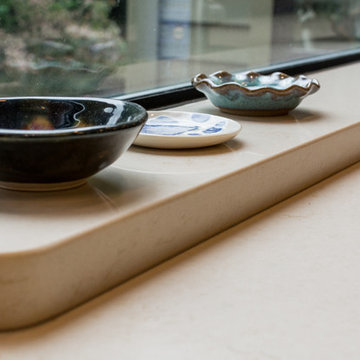Kitchen with Dark Wood Cabinets Design Ideas
Refine by:
Budget
Sort by:Popular Today
61 - 80 of 227 photos
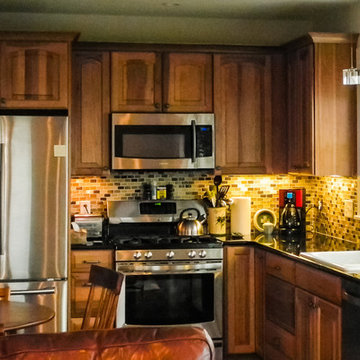
This building was previously a two story, two car garage, renovated into an in-law apartment.
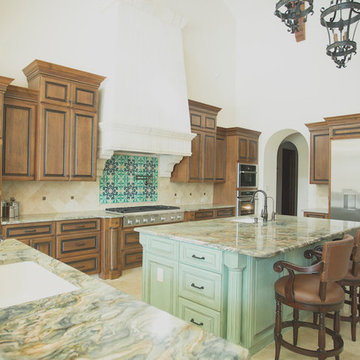
Texas chic in feel, this luxury home has a stucco exterior with a picture window upon entry showcasing the luxury outdoor living area. The interior materials palate is textural and warm with wood beams and trusses, limestone columns and stone accents. Enjoy the photos of this Santa Barbara inspired design. Experience the McNair Difference…homes have the luxurious finishings you’re looking for.
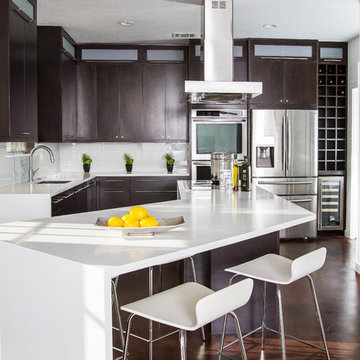
Contemporary kitchen design with white quartz countertops. Waterfall edge on kitchen island. Dark wood shaker cabinetry with built-in stainless steel appliance. White glass backsplash and stained concrete floors. Custom white rack and built-in wine refrigerator.
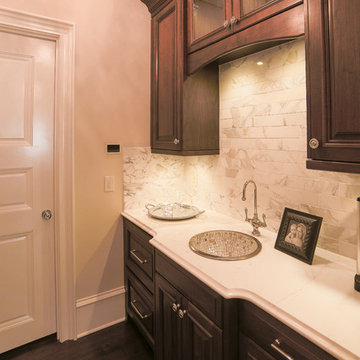
Designed by Melodie Durham of Durham Designs & Consulting, LLC. Photo by Livengood Photographs [www.livengoodphotographs.com/design].
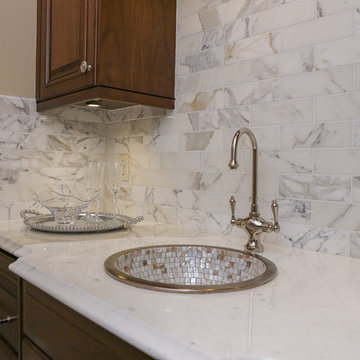
Designed by Melodie Durham of Durham Designs & Consulting, LLC. Photo by Livengood Photographs [www.livengoodphotographs.com/design].
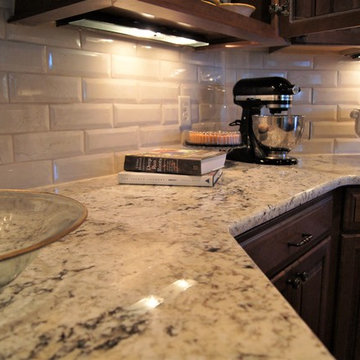
White Ice Granite of rich cabinets. The cream tile back splash compliments the creamy tones found in this natural stone.
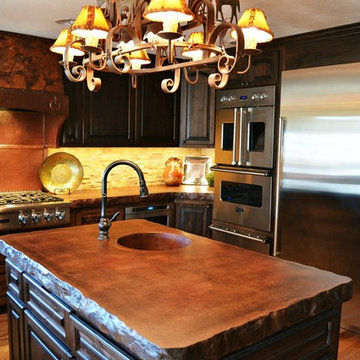
Rustic kitchen in old ranch house. Includes large concrete countertops, concrete bar, and concrete sinks. Counters have 3" rock edge with custom stain color.
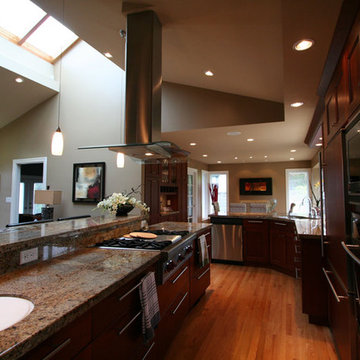
This West Coast-style home with the floorplan completely reworked, there was now space to include a large cherrywood kitchen with granite countertops and stove in the middle of the great room / kitchen
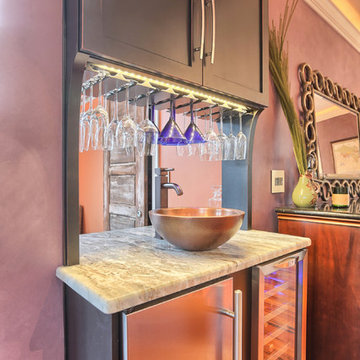
The countertops of this transitional kitchen are made of a natural stone called Tuscan River which is a marble but a very durable marble for the kitchen. The backsplash is by Sonoma Tilemakers, Zafu Iridescent glass tile. Vertical and horizontal applications were mixed to offset the range. European style cabinetry are made of Birch wood. The perimeter and bar cabinets are a dark custom stain while the island cabinets are a black paint with rub thru to the same dark custom stain as the perimeter. The doors and drawers are recessed panel with soft close concealed hinges. The guides are full extension undermount soft close. The glass is Industrex and the hardware is Richelieu bar pulls.
Kitchen with Dark Wood Cabinets Design Ideas
4
