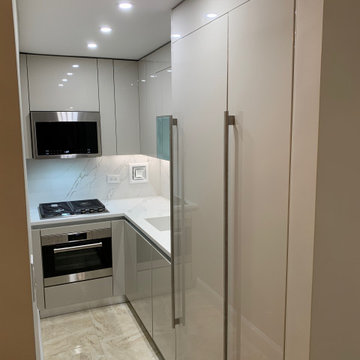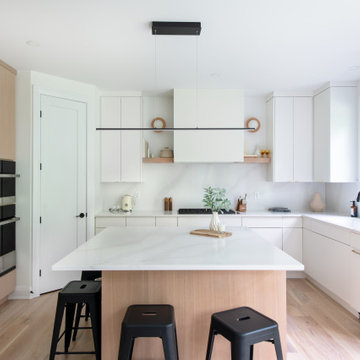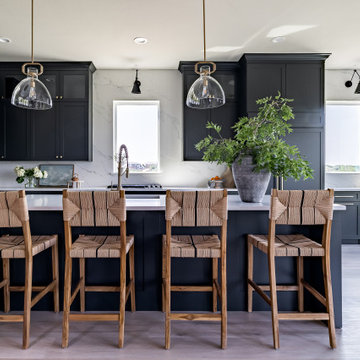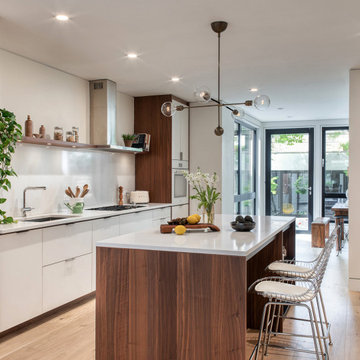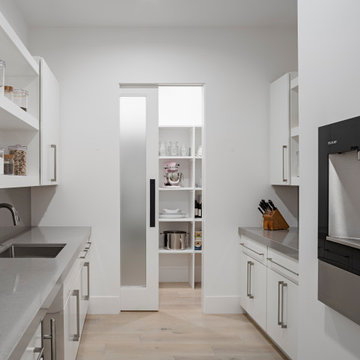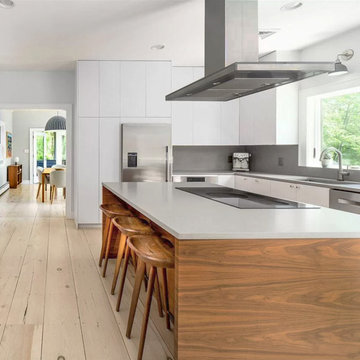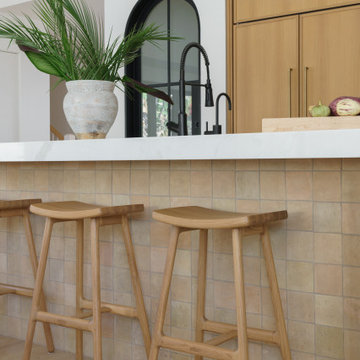Kitchen with Engineered Quartz Splashback and Beige Floor Design Ideas
Refine by:
Budget
Sort by:Popular Today
81 - 100 of 3,973 photos
Item 1 of 3
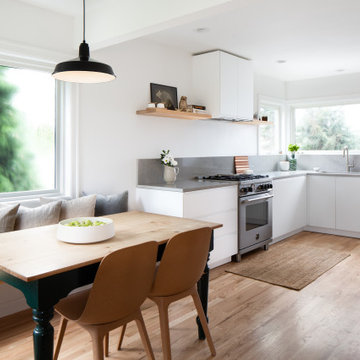
Remodel of an existing kitchen to incorporate a functional space for a family of four. The design included a custom dining nook with a built in bench.
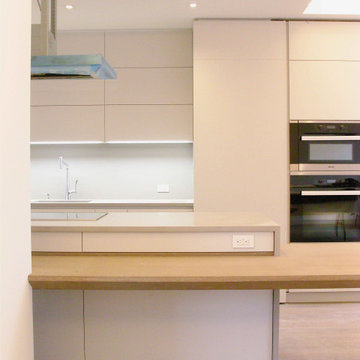
Superbly oriented penthouse apartment with two breathtaking terraces facing Manhattan’s eastern & western skylines.
A language of harmony between subtle detail, luxurious architectural components, and seamless transitions throughout all spaces culminates in this modern, intricate and stunning apartment home.
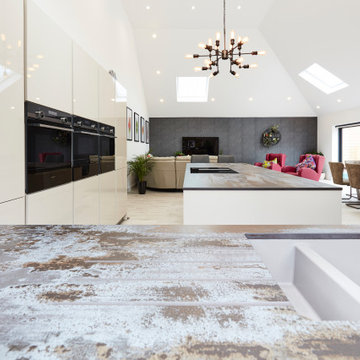
Neutral but BOLD
This bungalow renovation really shows off the beautiful vaulted ceiling details.
Whilst the kitchen is very neutral, the client has brought it to life with pops of Bold colour around the whole room.
The kitchen is a German Handle-less kitchen. Cashmere Gloss fronts with Trilium Dekton worktops. The design features a tall bank of Siemens StudioLine appliances and a 2in1 induction downdraft extractor on the island.
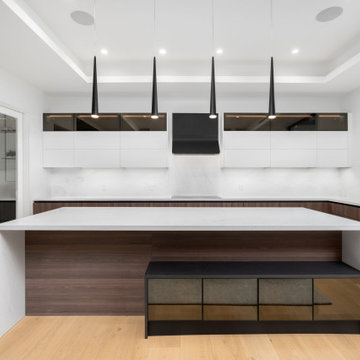
We couldn't be more proud of this gorgeous ultra-modern home in the heart of Cupertino, CA. The sleek kitchen is equipped with Aran Cucine's model Erika cabinets, Thermador appliances, and Silestone countertops. The first floor of the home boasts an open floor plan with a stylish entertainment center, bar area, office, and grand staircase. The powder room features a GB Group Class model vanity with a matte marble-looking finish.

I relocated the cabinets, pushed back the wall and opened up the space with a glass-panel French door. With the newly-added seating, your girlfriends can soak up the sun and chat while you whip up some appetizers.
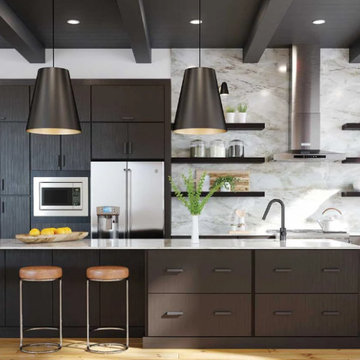
Waypoint Living Spaces kitchen project using the 530 slab door in the Espresso finish for a more modern look. The countertops and backsplash are a white and gray porcelain.

A conservative materials palette and clean lines exemplify the home's contemporary aesthetic. The smoked oak cabinetry is from Snaidero.
Project Details // Razor's Edge
Paradise Valley, Arizona
Architecture: Drewett Works
Builder: Bedbrock Developers
Interior design: Holly Wright Design
Landscape: Bedbrock Developers
Photography: Jeff Zaruba
Countertops (Taj Mahal Quartzite): Cactus Stone
Travertine walls: Cactus Stone
Porcelain flooring: Facings of America
https://www.drewettworks.com/razors-edge/
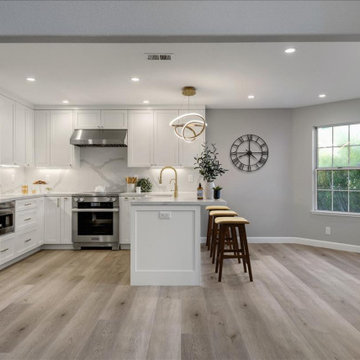
The previous two-tiered peninsula was bulky and separated the cook from dining area. Replacing with a one level peninsula, large apron front sink and gorgeous brass faucet make the space feel more open, spacious and introduces extra seating and counterspace.
Calcatta gold drapes the countertops and backsplash and a spark of black and brass complete this sleek design.

This Woodways contemporary kitchen utilizes a mix of materials to add depth and warmth to the space. The high contrast between the dark cabinetry and bright white backsplash and counter draw emphasis to this area. Undercabinet lighting is added for better visibility when using this space for tasks.
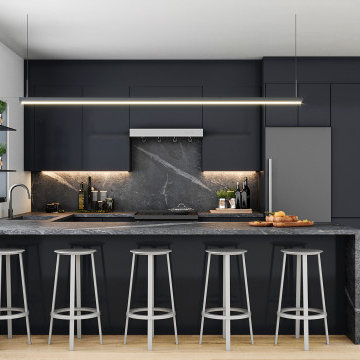
Get the look: S L A T E presents a magical, moody palette, exuding a midnight, Scandinavian aesthetic. The base cabinets are available in both black and dark green, with blackened steel pulls. The countertop continues this darker line with black or green soapstone. Concrete floors, black plumbing fixtures and black lighting hardware all help to unify S L A T E. Options for integrated appliances and blackened steel upper shelving, add to the overall craft and character.
Get the S L A T E look at Skipp.co
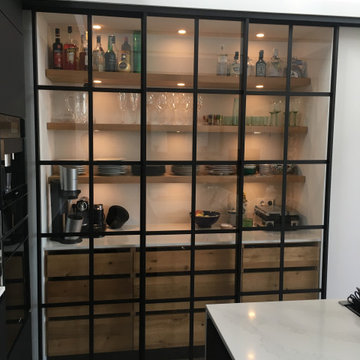
BAX Einbauküche mit fenix Front in schwarz matt, offenes massivholz Regal mit massivholz Schubladen und davor gesetzer Raumplus Gleittüranlage mit Sprossen
Kitchen with Engineered Quartz Splashback and Beige Floor Design Ideas
5
