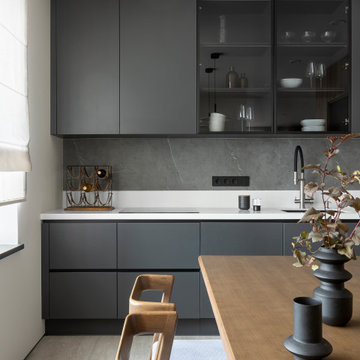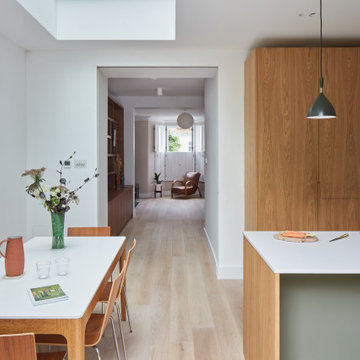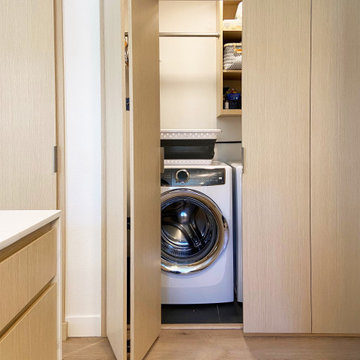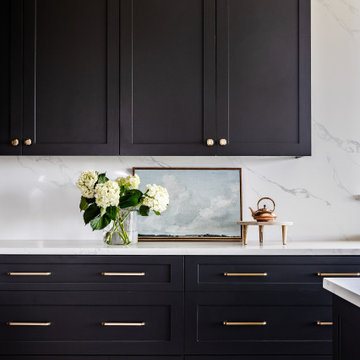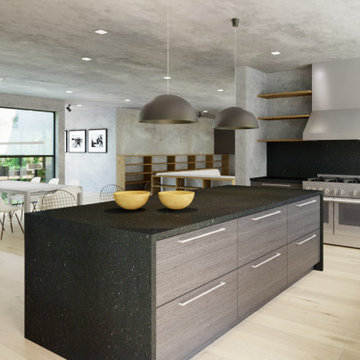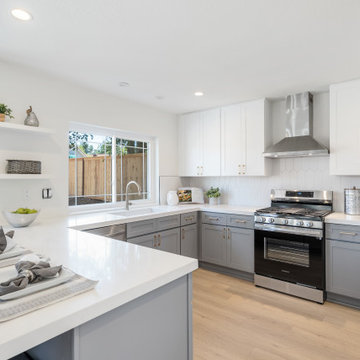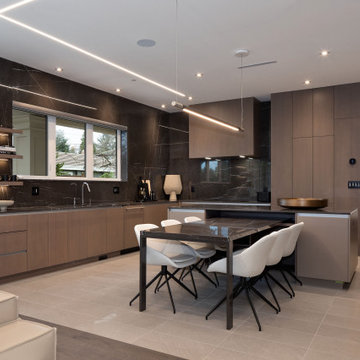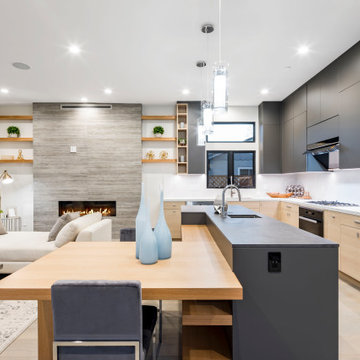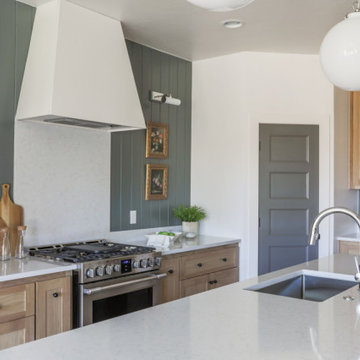Kitchen with Engineered Quartz Splashback and Beige Floor Design Ideas
Refine by:
Budget
Sort by:Popular Today
121 - 140 of 3,973 photos
Item 1 of 3
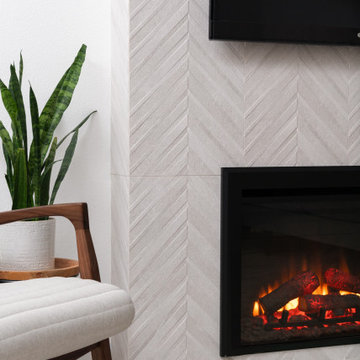
Immediately captivating and drawing your attention is the fireplace, including a full height bump out
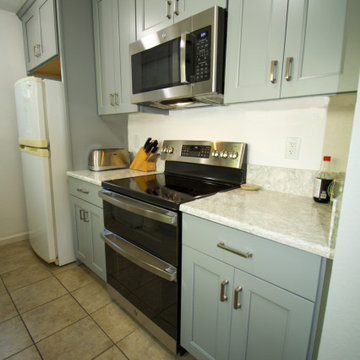
Complete redo of condo including new electrical, updated plumbing, cabinets, countertops, the works! Also installed a new stacked laundry with a slide-out washer. Included permits and HOA approval.
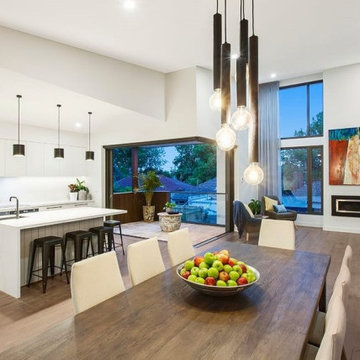
This stunning kitchen gives a subtle nod to country style whilst keeping it contemporary. The beautiful barn door leading to the butlers pantry and matching island façade in the soft grey V Groove profile gives this a relaxed feel and breaks up the solid white.
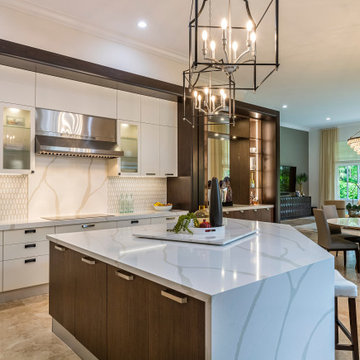
This kitchen was reconfigured and enlarged by omitting an existing hall way and adding it to the square footage.
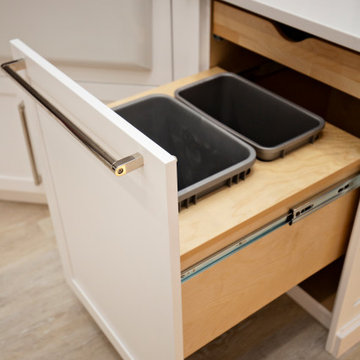
Project Number: M1236
Design/Manufacturer/Installer: Marquis Fine Cabinetry
Collection: Classico
Finish: Designer White
Features: Under Cabinet Lighting, Adjustable Legs/Soft Close (Standard), Toe-Kick LED Lighting
Cabinet/Drawer Extra Options: Trash Bay Pullout, Dovetail Drawer Box, Spice Rack Pull Out, Utensil Rack Pull Out, Blind Corner Pantry Bay Pull Out
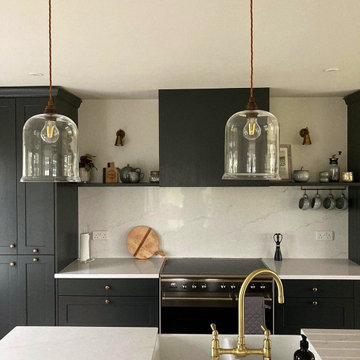
Recent renovation of an open plan kitchen and living area which included structural changes including a wall knockout and the installation of aluminium sliding doors. The Scandinavian style design consists of modern graphite kitchen cabinetry, an off-white quartz worktop, stainless steel cooker and a double Belfast sink on the rectangular island paired with brushed brass Caple taps to coordinate with the brushed brass pendant and wall lights. The living section of the space is light, layered and airy featuring various textures such as a sandstone wall behind the cream wood-burning stove, tongue and groove panelled wall, a bobble area rug, herringbone laminate floor and an antique tan leather chaise lounge.
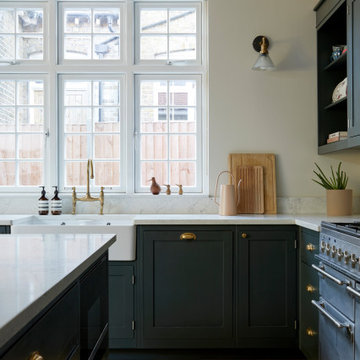
A spacious Victorian semi-detached house nestled in picturesque Harrow on the Hill, undergoing a comprehensive back to brick renovation to cater to the needs of a growing family of six. This project encompassed a full-scale transformation across all three floors, involving meticulous interior design to craft a truly beautiful and functional home.
The renovation includes a large extension, and enhancing key areas bedrooms, living rooms, and bathrooms. The result is a harmonious blend of Victorian charm and contemporary living, creating a space that caters to the evolving needs of this large family.
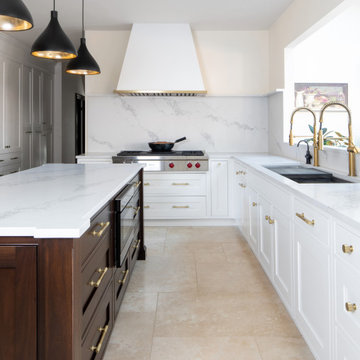
A dark, old fashioned, outdated kitchen was in dire need for an update.
Designer Amir Ilin left the room layout, but added pantry cabinets where small closets once stood.
The old, dark cabinets were replaced with a bright white, handcrafted, beaded inset cabinets and a matching dark walnut island.
A custom made hood, with a gold trim and a stone ledge that lines up with it were the last touch.

This unusually shaped kitchen in Blackheath has been completely refurbished. Clever design has been used to maximise functionality in the space available by including a waterfall island with a reduced side to mirror the shape of the room, tall units that reach right up to the ceiling and reduced depth cupboards on one of the walls. The beautifully sleek German black cabinets have been complimented with striking Dekton Trillium stone from Cosentino.
Kitchen with Engineered Quartz Splashback and Beige Floor Design Ideas
7

