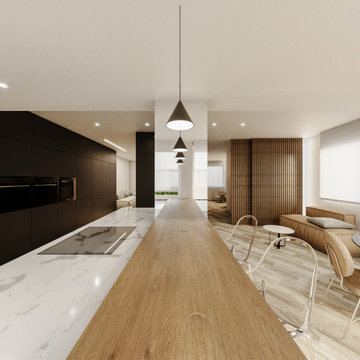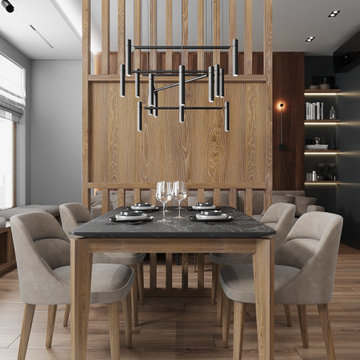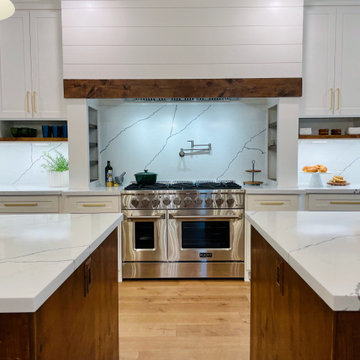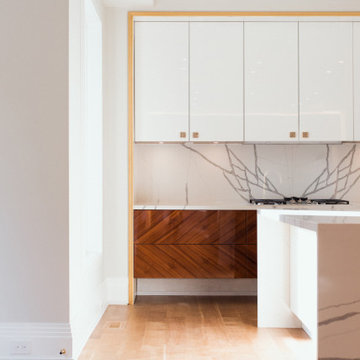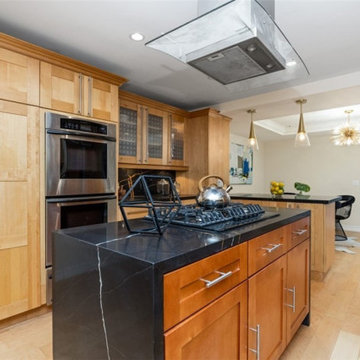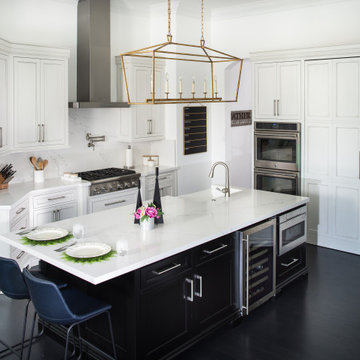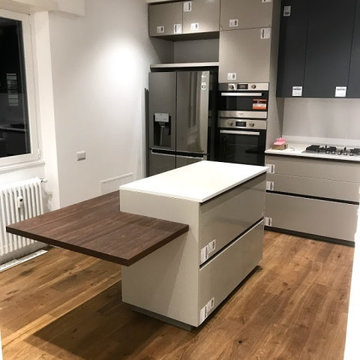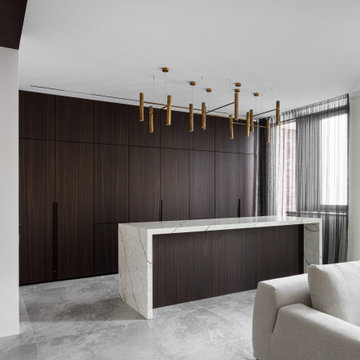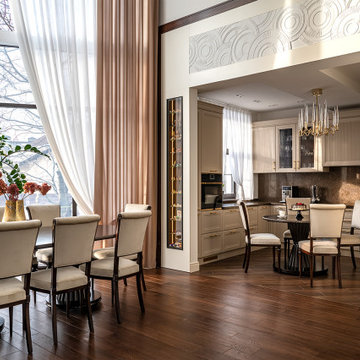Kitchen with Engineered Quartz Splashback and Recessed Design Ideas
Refine by:
Budget
Sort by:Popular Today
241 - 260 of 1,110 photos
Item 1 of 3
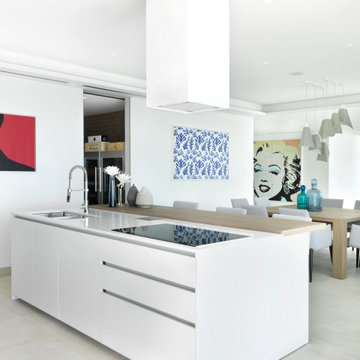
cucina con isola centrale per cottura e lavaggio, ante in bianco lucido lisce e apertura sportelli con gola, fianchi in quarzo bianco, piano cottura in vetroceramica e lavello sottotop inox. cappa a soffitto in acciaio laccato bianco.. Bancone snack a sbalzo in legno
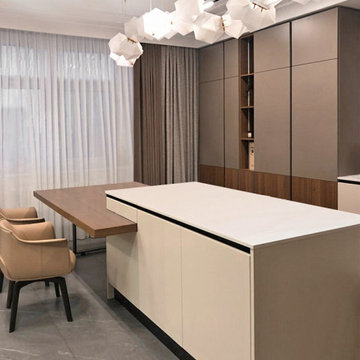
Кухня итальянской фабрики. Фасады в двух цветах эмали и шпоне. Кухня декорирована черными голами и черным плинтусом. Черный цвет выбран и для двух чаш мойки и смесителя. Кнопка измельчителя расположена на столешнице кухни. Стеновые панели из искусственного камня под серый мрамор с тонкими белыми прожилками. Стык стеновых панелей и кухонной столешницы без плинтуса. В кухонный остров встроены духовой шкаф и винный холодильник. В столешницу острова встроена группа специальных розеток.
К острову присоединена столешница для завтрака, шпонированная дубовым шпоном. У столешницы для завтрака 4 кресла итальянской фабрики с возвратно-поворотным механизмом (кресло всегда возвращается в исходное положение после его освобождения). Шторы на кухне из натуральной ткани в двух теплых коричневых тонах. Над островом оригинальная подвесная люстра, состоящая из двух десятков плафонов, с несколькими точками крепления к потолку.
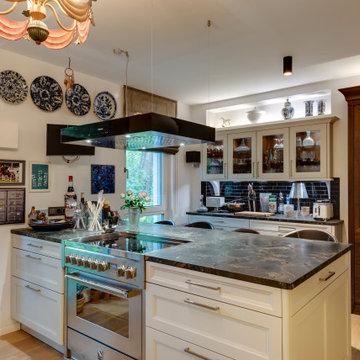
Stylisch bringen sich die modernen Küchengeräte von Miele in die hochwertige SieMatic-Küche ein. Unter dem in die Arbeitsplatte eingelassene Kochfeld wurde ganz klassisch ein matt-chromfarbiger Backofen platziert, während über dem Kochbereich eine edle Dunstabzugshaube für den Abzug von Kochdünsten ebenso wie für gute Beleuchtung beim Kochen sorgt.
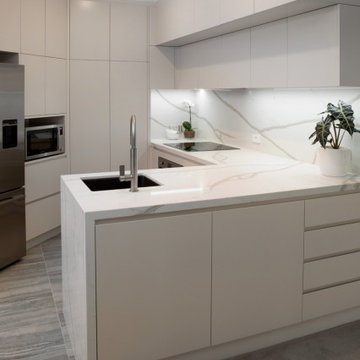
Custom designed kitchen to meet the clients needs in this compact space. 40mm stone bench top with matching stone splashback. 2 pak cabinetry to match wall colour and enhance size of the apartment. Cabinetry to ceiling to maximise storage featuring elaborate cornice that flows throughout the apartment. Induction cooktop with pyrolytic oven and concealed rangehood. Single bronze sink with Gun Metal mixer tap. Integrated single dishwasher drawer. Shallow storage cupboard and bank of drawers on front of kitchen. Push open / finger pull soft close cabinetry.
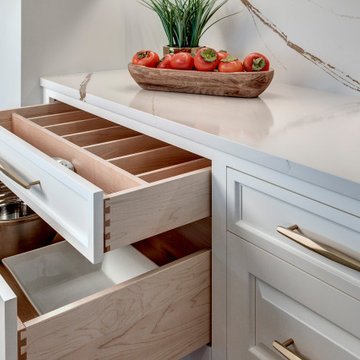
Two islands: dubbed working island & party island helped to divide and conquer this kitchen layout. Storage, built-in appliances, walnut cabinet interiors, brass fixtures all help to complete this custom kitchen.
Pullout work surface for the coffee center.
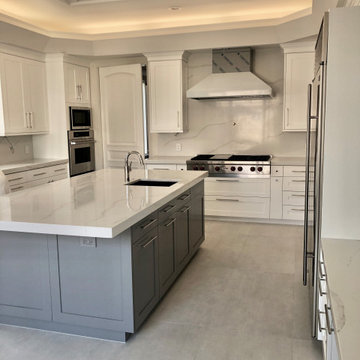
Shaker design cabinet in white lacquer
Island gray shaker cabinets with oro quartz counter top.
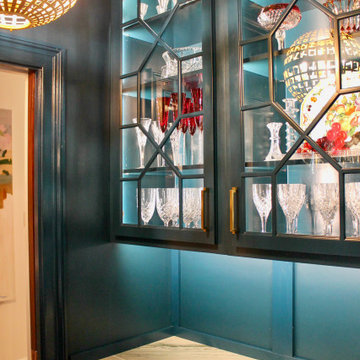
This project was a complete update of kitchen with new walk in pantry, butler's pantry, full length island, 48" gas range, custom built design cabinet doors and full height china cabinet. Old heart pine flooring installed for flooring to tie kitchen together with the rest of the house. Countertops installed were forza quartz, quartzite, and butcher block material.
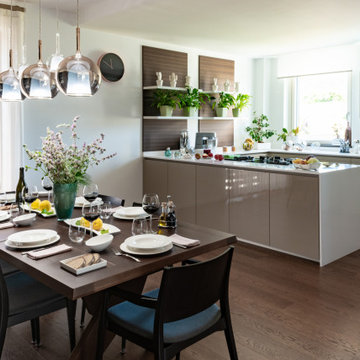
la cucina contemporanea è nascosta alla vista dalla parete di destra. la sua forma ad U, permette una preparazione ed organizzazione del cibo molto veloce.
La zona pranzo è stata arredata con un tavolo di Max Alto e poltroncine imbottite, per regalare alla stanza un'immagine di sala da pranzo
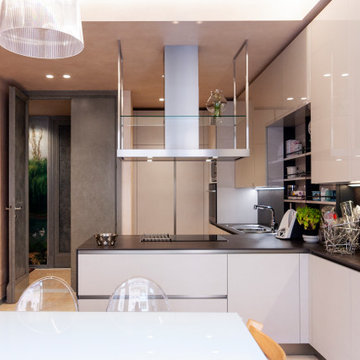
Cucina a T con piano in gres, ante laccate per le basi mentre vetro retro laccato per i pensili.
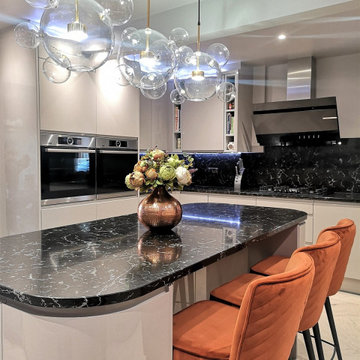
Amazing size kitchen is every family dream! This kitchen is more than 20 sq/m with breakfast counter, two fitted ovens, 2 meters island for 3 people to sit and enjoy the view of backyard through the 4 meters folding window in the open plan extention.
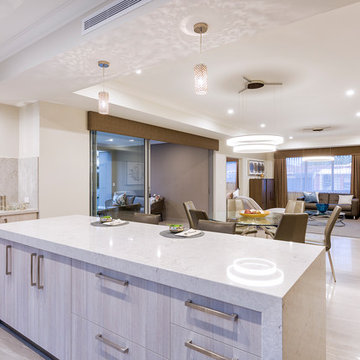
At The Resort, seeing is believing. This is a home in a class of its own; a home of grand proportions and timeless classic features, with a contemporary theme designed to appeal to today’s modern family. From the grand foyer with its soaring ceilings, stainless steel lift and stunning granite staircase right through to the state-of-the-art kitchen, this is a home designed to impress, and offers the perfect combination of luxury, style and comfort for every member of the family. No detail has been overlooked in providing peaceful spaces for private retreat, including spacious bedrooms and bathrooms, a sitting room, balcony and home theatre. For pure and total indulgence, the master suite, reminiscent of a five-star resort hotel, has a large well-appointed ensuite that is a destination in itself. If you can imagine living in your own luxury holiday resort, imagine life at The Resort...here you can live the life you want, without compromise – there’ll certainly be no need to leave home, with your own dream outdoor entertaining pavilion right on your doorstep! A spacious alfresco terrace connects your living areas with the ultimate outdoor lifestyle – living, dining, relaxing and entertaining, all in absolute style. Be the envy of your friends with a fully integrated outdoor kitchen that includes a teppanyaki barbecue, pizza oven, fridges, sink and stone benchtops. In its own adjoining pavilion is a deep sunken spa, while a guest bathroom with an outdoor shower is discreetly tucked around the corner. It’s all part of the perfect resort lifestyle available to you and your family every day, all year round, at The Resort. The Resort is the latest luxury home designed and constructed by Atrium Homes, a West Australian building company owned and run by the Marcolina family. For over 25 years, three generations of the Marcolina family have been designing and building award-winning homes of quality and distinction, and The Resort is a stunning showcase for Atrium’s attention to detail and superb craftsmanship. For those who appreciate the finer things in life, The Resort boasts features like designer lighting, stone benchtops throughout, porcelain floor tiles, extra-height ceilings, premium window coverings, a glass-enclosed wine cellar, a study and home theatre, and a kitchen with a separate scullery and prestige European appliances. As with every Atrium home, The Resort represents the company’s family values of innovation, excellence and value for money.
Kitchen with Engineered Quartz Splashback and Recessed Design Ideas
13
