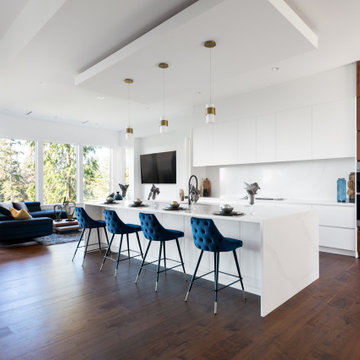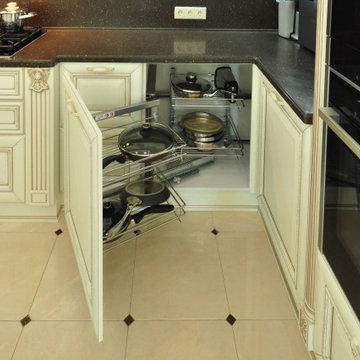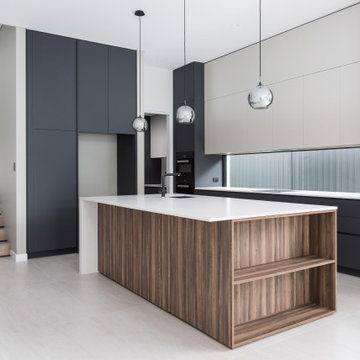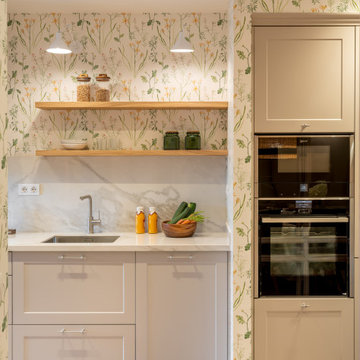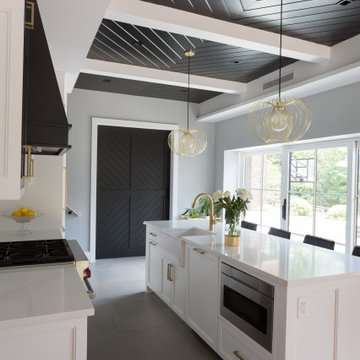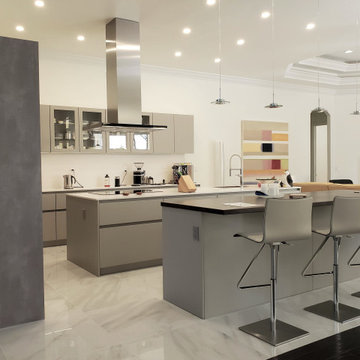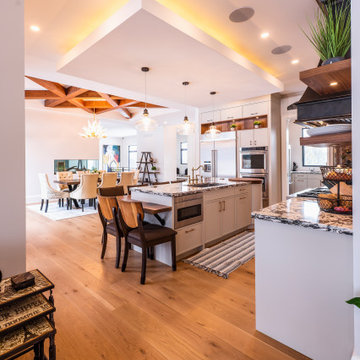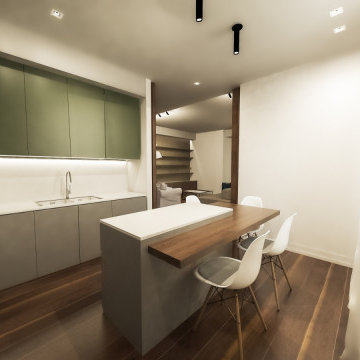Kitchen with Engineered Quartz Splashback and Recessed Design Ideas
Refine by:
Budget
Sort by:Popular Today
181 - 200 of 1,110 photos
Item 1 of 3
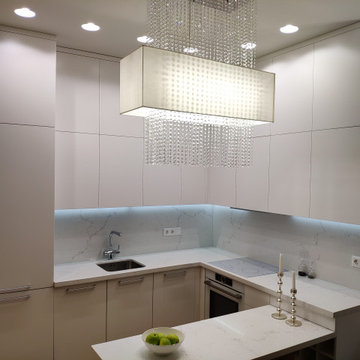
Надоело натыкаться на каждый угол в доме и выдыхать, чтобы протиснуться между шкафом и столом? Не задумывались, сколько лишней мебели у вас стоит?
Минимализм — это не просто стиль, это освобождение пространства дома.
Разбираемся, как начать жить так, чтобы мизинец на ноге был благодарен.
Четкая геометрия.
Прямоугольники, квадраты или круги - такая мебель экономит место. А вот спирали, сложные ярусы лучше оставить для больших помещений.
Отсутствие декора.
И мы говорим не о многочисленных статуэтках из поездок (спасибо за изобретение магнитов на холодильник). Речь идет об украшениях на мебели. Простота - ваш друг.
Отсеки для хранения.
Выдвижной ящик у кровати для постельного белья, открывающееся сидение у кухонного дивана. А журнальный столик с полочкой внизу - разве не мечта?
Гармония по цвету.
Минимализм - есть минимализм во всем. И в формах, и в цветовой гамме. Мебель не должна быть контрастной. Тогда и визуально комната станет просторнее. Также стоит отметить, что минималистичная мебель обычно однотонная.
Элементы лофт.
Это классика, которая даже не требует объяснения. Встроенные шкафы, журнальные столики с лаконичными формами.
Если вам понравились эти решения для кухни, и вы хотите сделать гарнитур по индивидуальному проекту, мы готовы вам помочь. Свяжитесь с нами в удобное для вас время, обсудим ваш проект. WhatsApp +7 915 377-13-38
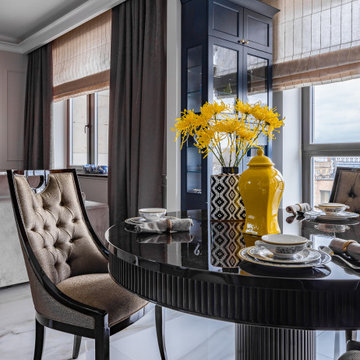
Дизайн-проект реализован Архитектором-Дизайнером Екатериной Ялалтыновой. Комплектация и декорирование - Бюро9.
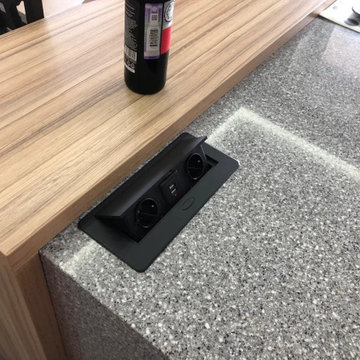
Никакой элемент дизайна не добавит больше уюта, чем кухня с использованием дерева. Кухня с использованием таких "естественных" текстур, как камень, дерево, стекло, всегда будет смотреться оригинально, стильно и современно. Самое главное для дизайнера — это не перегрузить общий интерьер и правильно расставить акценты.
Модель кухни CLIO фабрики MOSSMAN идеально подойдет всем любителям минимализма. Фрезерованная в фасад ручка только подчеркивает лаконичность фасада, а его матовая поверхность создает ощущение особой мягкости и комфорта. Кухня проста в уходе: на матовой поверхности не остается следов от пальцев, а высокое качество лака устойчиво к появлению царапин.
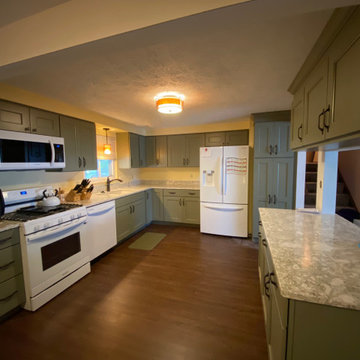
This client opted for an entire kitchen remodel. We started with rich wood tones with raised panel doors, and a yellow countertop. By removing sections of wall, the whole space became much more open. With that extra space, we were able to add in a beautiful bar top with extra cabinets for storage. The client also chose a rich green toned color for their shaker cabinets, paired with oil rubbed bronze hardware. Then we topped the entire install with a shiny new Cambria counter in the color Crowndale! This overall is a fun build, with great results. We love kitchen renovations, and more so the happy clients that come along with them.

This luxury kitchen with white cabinets and marble-look quartz is open with a light, airy feel.
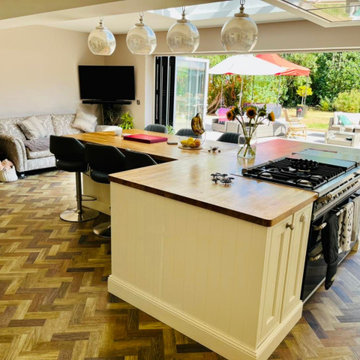
The Herringbone LVT flooring is hardwearing and a perfect solution for a busy household with dogs.
Our customers builders also fitted plumbed underfloor heating to take the edge off in the cooler months.
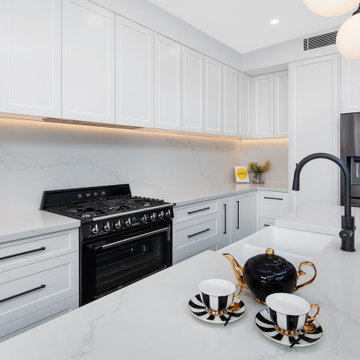
Classic Palette: Black & White Kitchen
Sometimes forgoing colour for a classic palette can really pay off.
This lovely family home is taken to the next level of chic with its classic black and white kitchen.
Gorgeous classic cabinetry has been selected, with shaker doors and detailed panelling on the island. Being only a small space, the overhead cupboards remain handless to ensure the kitchen does not appear cluttered and the gorgeous Quantum Quartz stone benchtop is repeated on the splashback so as not to distract the eye.
Sticking true to the colour palette and classic feel the client selected any chef’s dream oven, a SMEG’s iconic freestanding Victoria Oven. The black Zip Tap gives modern convenience while blending with the aesthetics of the kitchen. We love the slim, black handles by Castella once again ensuring the eye is not distracted. And the beautiful, fluted farmhouse style sink by ABI Interiors is a subtle change of texture and interest while being the pinnacle of a classical kitchen.
Being a small kitchen, the client used smart joinery to ensure no space was wasted. With a purpose-built pantry to house drinks station keeps counters clutter free. Drawers with glass fronts are used in the pantry, ensuring items aren’t lost. Hafele LeMans corner unit is used to get into those pesky corners, and two-tier pantry pullouts ensure the smaller spaces are maximized. And Hafele Pull-Out Rubbish Bins means everything has its place.
We love the client’s choice of bar stools, gorgeous black velvet with gold tip feet, the only step away from the black and white palette, they are classic and chic. The pendant lights with their handblown glass and metal feature are keeping with the classic styling.
All this is taking place upon a lovely canvas of timber look tiles, laid in a classic Chevron pattern that runs the length of the home, giving added visual interest to this gorgeous family home located in Sydney’s Eastern Suburbs.
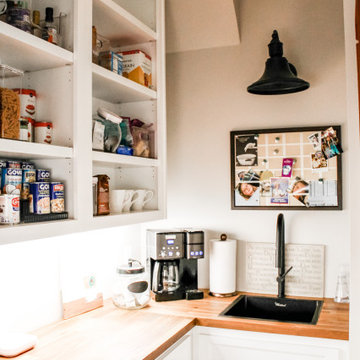
This project was a complete update of kitchen with new walk in pantry, butler's pantry, full length island, 48" gas range, custom built design cabinet doors and full height china cabinet. Old heart pine flooring installed for flooring to tie kitchen together with the rest of the house. Countertops installed were forza quartz, quartzite, and butcher block material.
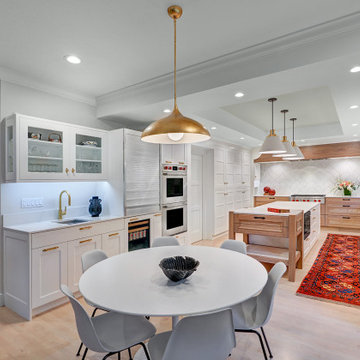
This house built in the 1990s never had renovations done prior to this whole house remodel. Filled with vibrant wallpaper and shiny brass finishes so indicative of the time the house was in need of a major upgrade and refresh.
The laundry room already had ample space and storage, but we tailored the storage for the family. An integrated shoe shelf allows for a clean space to store shoes in this no shoe household. A fold down, integrated ironing board provides functionality without crowding the space.
The powder bath is the only bath on the first floor, so is a full bath, but functions as a powder bath 90% of the time. We wanted to keep the focus away from the shower and keep the fun of a powder bath. A custom window pane patterned etched glass shower allows the shower to stay in the background.
In the master bath there was also ample space, but the design was in great need of an upgrade. With a decked-in tub and shower that you had to step up and then down into, the space needed a better flow and easier access. A freestanding tub allowed all of the decking to be removed and gave space for a larger, more luxurious shower. A huge linen storage with bench that double as a suitcase stand finishes out the space nicely. The room was given a clean, modern farmhouse feel to really freshen up the space.
The focus of this kitchen was to open up the workflow, creating a space for the family to work comfortably while also creating a beautiful and inspiring space. Placing a large refrigerator at the edge of the kitchen, adding a beverage refrigerator, using a Galley Workstation and having the island at a slightly lower height makes it highly functional for the whole family. It is rare to achieve a long line of symmetry, but with a feature wall created around the range top we were able to do so. We created an antique armoire feel with the panel ready refrigerator and custom panel design above.
A mixture of hardware was used, the gray stained hickory cabinets were paired with matte black hardware, while the designer white cabinets were paired with brass hardware. A very custom refrigerator cabinet was created that emphasized the armoire feel. A long wall of 9” deep tall cabinets created a very beautiful as well as highly functional pantry space.
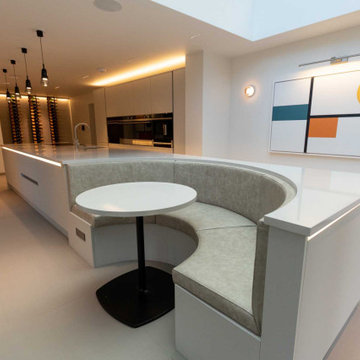
Contemporary kitchen, living and dining space inspired by luxury Ibiza open-plan apartments. The design is inspired by clean architectural and geometric lines and curves. The statement six metre long kitchen island incorporates a restaurant style informal dining booth and the space also hosts a fully operational bar with wine & champagne displays.
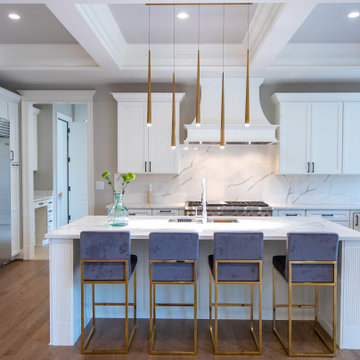
This luxury kitchen with white cabinets and marble-look quartz is open with a light, airy feel.
Kitchen with Engineered Quartz Splashback and Recessed Design Ideas
10
