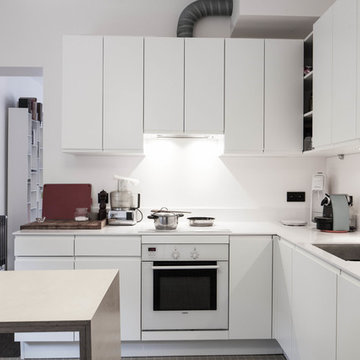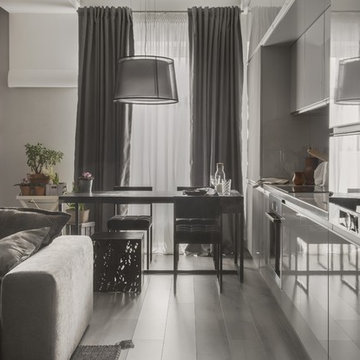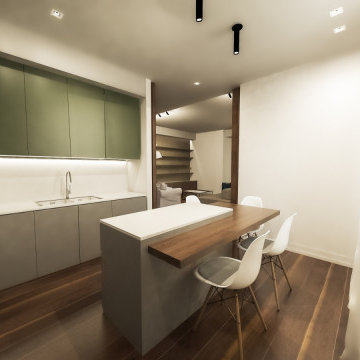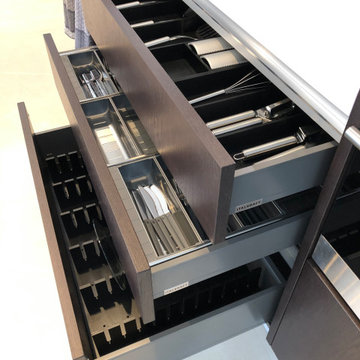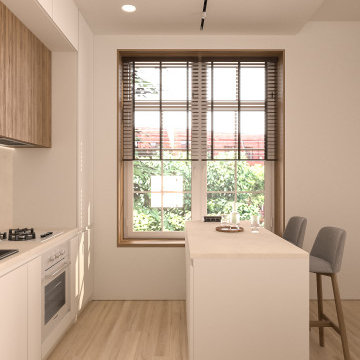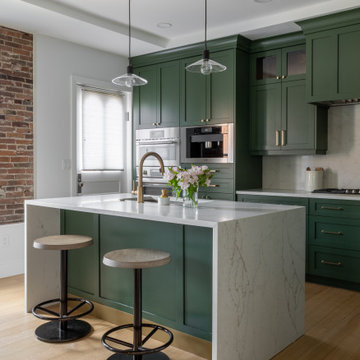Kitchen with Engineered Quartz Splashback and Recessed Design Ideas
Refine by:
Budget
Sort by:Popular Today
41 - 60 of 1,029 photos
Item 1 of 3

C'est sur les hauteurs de Monthléry que nos clients ont décidé de construire leur villa. En grands amateurs de cuisine, c'est naturellement qu'ils ont attribué une place centrale à leur cuisine. Convivialité & bon humeur au rendez-vous. + d'infos / Conception : Céline Blanchet - Montage : Patrick CIL - Meubles : Laque brillante - Plan de travail : Quartz Silestone Blanco Zeus finition mat, cuve intégrée quartz assorti et mitigeur KWC, cuve et mitigeur 2 Blanco - Electroménagers : plaque AEG, hotte ROBLIN, fours et tiroir chauffant AEG, machine à café et lave-vaisselle Miele, réfrigérateur Siemens, Distributeur d'eau Sequoïa
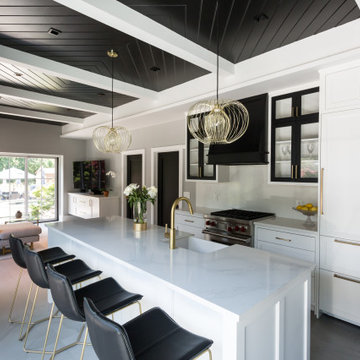
View of open kitchen and family room. Doors facing pool area. Walk out basement acts as pool cabana. Doors in background lead to bathroom and bedroom.
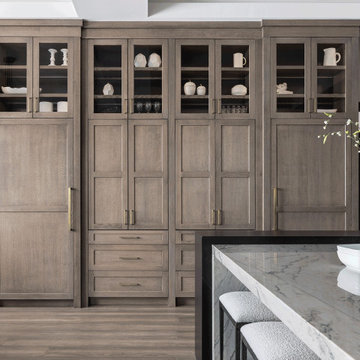
This elegant pantry wall features a hidden refrigerator, freezer, coffee bar, and smoothie station! A lot of thought and detail went into making sure that, when closed, the coffee bar and smoothie station looked like a full wall of pantry cabinets. The pocket door system had to be engineered onsite - I worked very closely with my installer prior to installation to ensure their function! For durability we used black granite on the interior countertop.
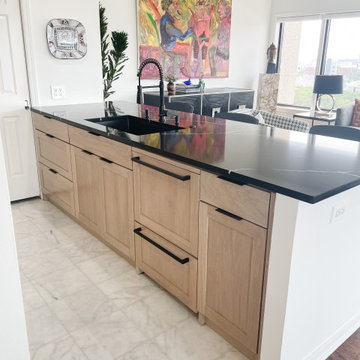
All new, custom kitchen cabinet design and appliances. New quartz countertop and backsplash. New hardware.

Une maison de maître du XIXème, entièrement rénovée, aménagée et décorée pour démarrer une nouvelle vie. Le RDC est repensé avec de nouveaux espaces de vie et une belle cuisine ouverte ainsi qu’un bureau indépendant. Aux étages, six chambres sont aménagées et optimisées avec deux salles de bains très graphiques. Le tout en parfaite harmonie et dans un style naturellement chic.

Our client loved their larder, and it was imperative to create a space for it in the new bespoke kitchen. The corner section in the kitchen was the perfect placement for this; the various depths of shelving and lights inside the larder makes this deep unit user friendly with plenty of storage.
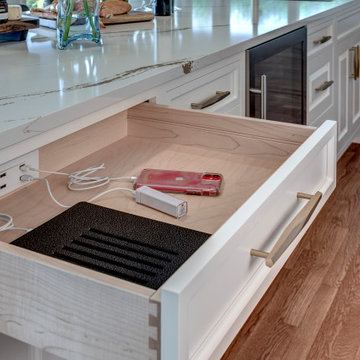
Two islands: dubbed working island & party island helped to divide and conquer this kitchen layout. Storage, built-in appliances, walnut cabinet interiors, brass fixtures all help to complete this custom kitchen.
Pullout work surface for the coffee center.

A Dura Supreme Base Pull-Out Pantry neatly stores row after row of pantry goods within a narrow space making it easy to see the entire contents of your pantry at a glance. (Available in wood or wire options)
This stunning kitchen has an American take on Scandinavian interior design style (also known as Scandi style). The design features Dura Supreme's dashingly beautiful Dash cabinet door style with the “Lodge Oak” Textured TFL. Other areas of this kitchen are highlighted with the classic Dempsey cabinet door style in the “Linen White” paint. An assortment of well-designed storage solutions is strategically placed throughout the kitchen layout to optimize the function and maximize the storage.
Request a FREE Dura Supreme Brochure Packet:
https://www.durasupreme.com/request-brochures/
Find a Dura Supreme Showroom near you today:
https://www.durasupreme.com/find-a-showroom/
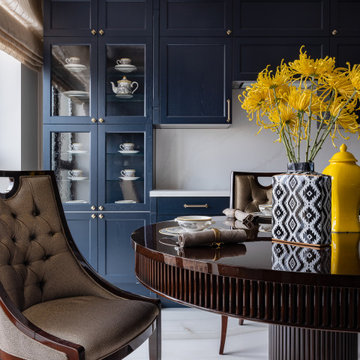
Дизайн-проект реализован Архитектором-Дизайнером Екатериной Ялалтыновой. Комплектация и декорирование - Бюро9.
Kitchen with Engineered Quartz Splashback and Recessed Design Ideas
3
