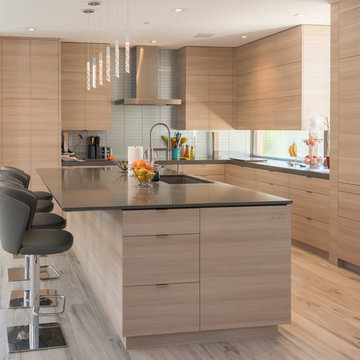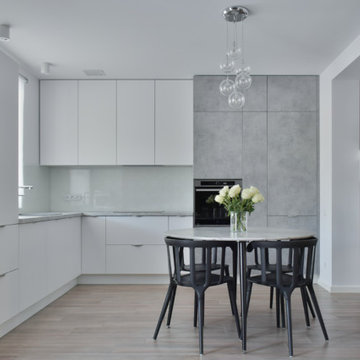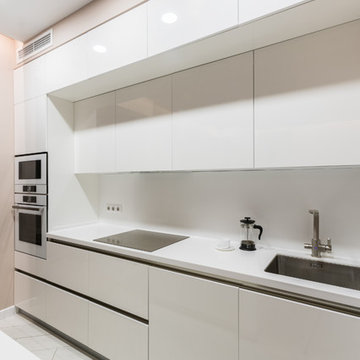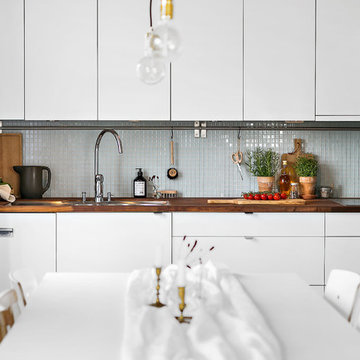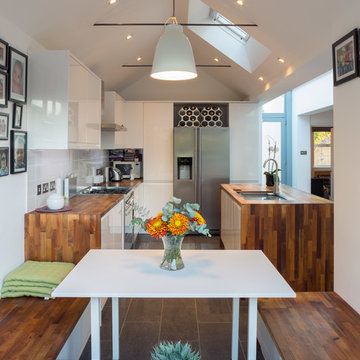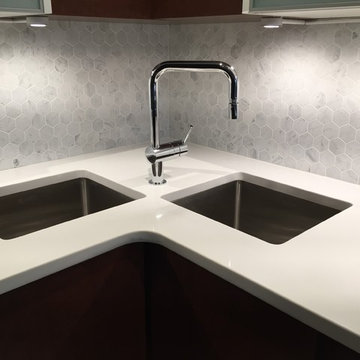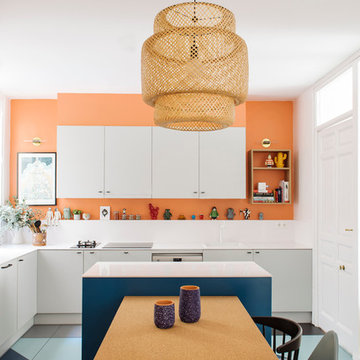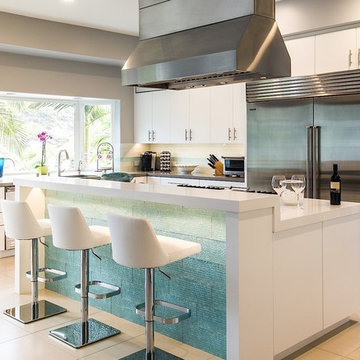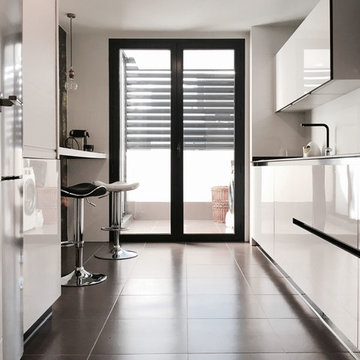Kitchen with Flat-panel Cabinets and Ceramic Floors Design Ideas
Refine by:
Budget
Sort by:Popular Today
81 - 100 of 30,901 photos
Item 1 of 3

This all white kitchen in Meopham features an almost perfectly symmetrical design with a large waterfall kitchen island. Empira White Caesarstone was chosen for the work surfaces and matching full height stunning splashback. A Bora induction hob and stylish appliances from Siemens complete the sophisticated look and create a sociable living space that will not only be functional, but a pleasure to cook and entertain in.
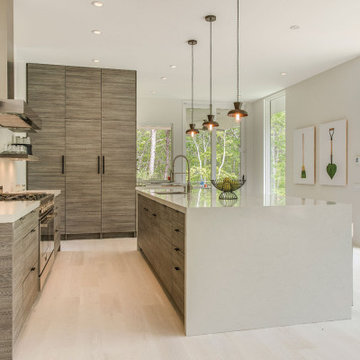
Light floods this casual yet sophisticated contemporary Hamptons haven, with walls of windows allowing backyard views to dominate. White quartz countertops and pale flooring reflect light, even on overcast days. Bilotta Designer Doranne Phillips Telberg designed the flat panel doors with a horizontal grain pattern that leads the eye around the room, while the soft driftwood-toned finish complements the wooded site. Floating shelves on either side of the hood make everything visible and accessible, and provide a clear sightline to the open plan dining and living areas.
The efficient layout positions the main sink in the 10’ waterfall island facing the scenery, opposite the 48” professional range. Two paneled dishwashers make quick work of cleanup. Anchoring the work triangle are integrated fridge and freezer columns, paneled to be indistinguishable from the pantry on the left. A microwave drawer sits adjacent to the refrigeration.
A covered deck steps away means you’ll never be stuck indoors when it rains, and the fire pit assures outdoor living in all but the harshest weather. A wet bar with a beverage refrigerator is strategically located next to the sliding glass door, facilitating service. Another convenience is the folding window that opens out to the deck for easy delivery of food and drinks to guests.
Written by Paulette Gambacorta adapted for Houzz
Bilotta Designer: Doranne Phillips Telberg
Builder: Modern Netzero Homes
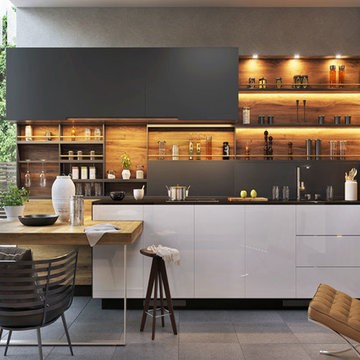
Alpha Builders Group offers turnkey development, design and build services. Our professional expertise and superior knowledge in the construction industry is the key to excellence and success in every project we build. Our services integrate all aspects of a project including lot acquisition, land development, architectural design, permitting, construction, and financing.
Alpha Builders Group is family owned and operated with over 20 years in the home building industry, building in Texas and Florida. With an impressive background of experience and talent, a rich tradition of craftsmanship, an outstanding customer service, and impeccable reputation, the Alpha Builders Group have and continue to enjoy serving the needs of their homeowners.
We'll Build Your Dream Home or Remodel with the exact same Care, Quality, and Concern we would, if we were Building our Own Home. Contact Us Today!

This bespoke kitchen has been optimised to the compact space with full-height storage units and a minimalist simplified design
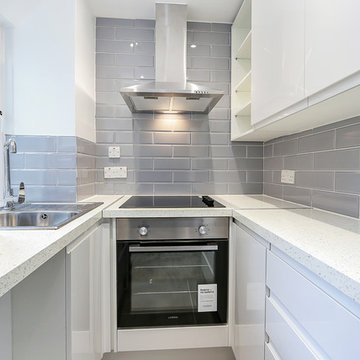
Compact U-Shaped Kitchen that houses electric hob, oven & extractor fan.
White gloss finished cabinets with laminate white glass speckled worktop.
Photograph taken by SpacePhoto
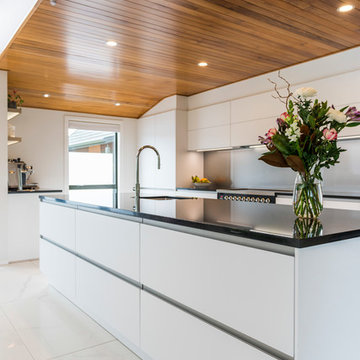
Nobilia recently released their 1200mm wide draw units, a new design feature our designers were exceptionally pleased to see available. This island is simply magnificent with THREE 1200mm draw units in a row - offering maximum storage - each draw holding in excess of 80kg's!
This kitchen recently took top spot in the NZ German kitchen awards for best renovation!
Every aspect of the room was overhauled, and the finished product is stunning (see "before:124097" picture)..
Key features:
The island offers a huge amount of storage, with impressive 1200mm wide draws on the rear of the island, and draws on the inside. The large stone and large single bowl allows the island to entertain for large groups, and creates a functional and practical work space.
The over head cupboards are bi folding, and a full height pull out pantry provide even more storage.
A custome made 1200mm wide Ilve oven further enhances the unique deign of the kitchen, and represents the clients true love for cooking an entertaining!
The kitchen has been designed with a the Nobilia seamless handles, and provides a very linear and minimalist visual, which complement the stunning timber ceiling and tiles floor.
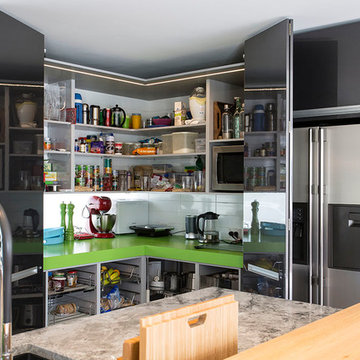
Storage was an important aspect of the design, so a large step-in pantry was created in the corner to house the microwave and other small appliances along with ample space for food supplies.
Photographer: Jamie Cobel

A new contemporary kitchen for a family that loves to cook. The owners ' European preferences lead to the selection of the German made cabinets by Bulthaup. The crisp cabinet styling and sophisticated engineering allowed for a clean, minimal style. White cabinets and backsplash defined the walls. Darker cabinets and appliances defined areas of focus. Folding exterior doors enabled the entire corner to open to the deck and rear yard. Remote controlled screens lower from the ceiling to create a screened breakfast area.
DLux Images
Kitchen with Flat-panel Cabinets and Ceramic Floors Design Ideas
5

