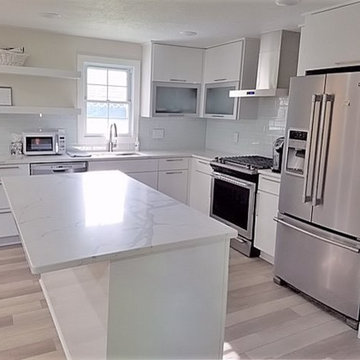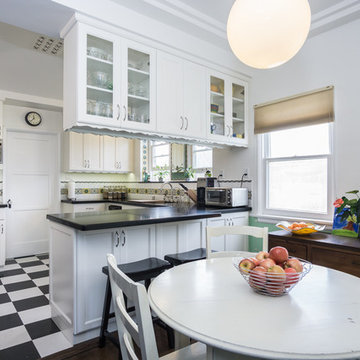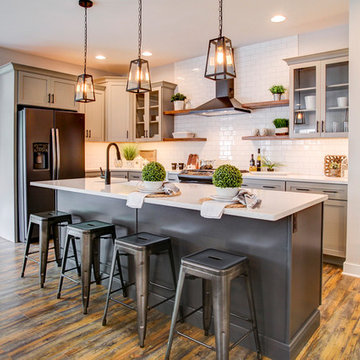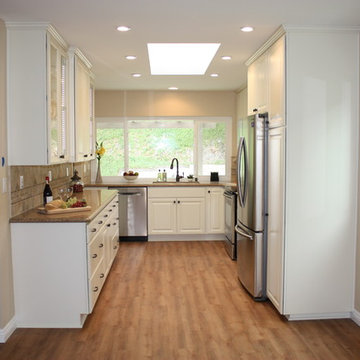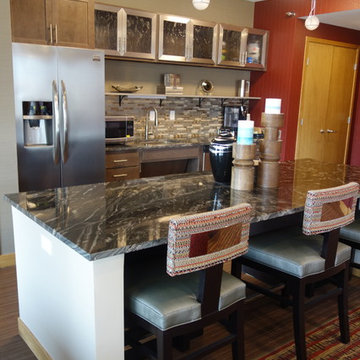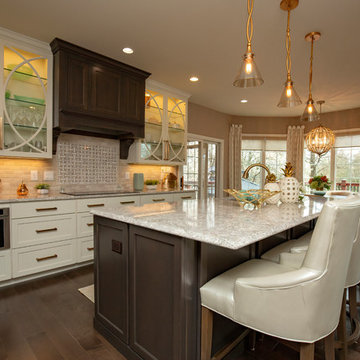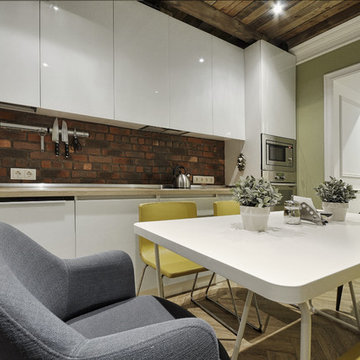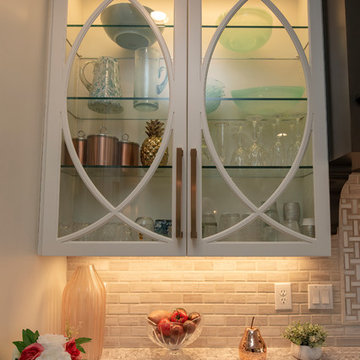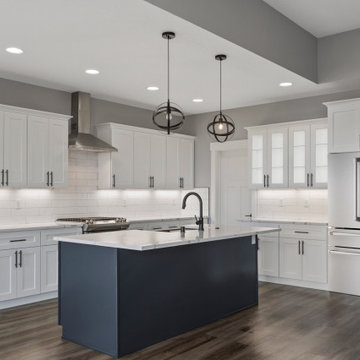Kitchen with Glass-front Cabinets and Vinyl Floors Design Ideas
Refine by:
Budget
Sort by:Popular Today
61 - 80 of 326 photos
Item 1 of 3
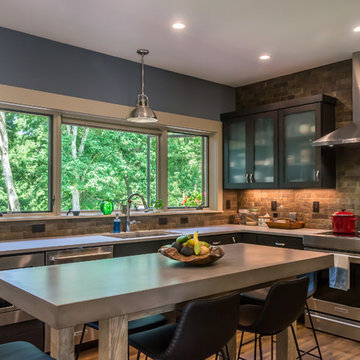
This was the second home we built for this retired couple. Downsizing with warm, contemporary sizzle, this 1,700 sq. ft. single-story features a spacious main living area, with direct access to the screened porch. Master on one end, guest room on the other. The brick-look kitchen backsplash wall is actually porcelain tile. High-efficiency, wood-burning fireplace heats the entire home. Glass panel doors add a flair. LED lighting throughout. The owners are thrilled with the realistic hardwood look and feel of the LVT (Luxury Vinyl Tile) flooring in all areas. Featured in the Asheville Parade of Homes.
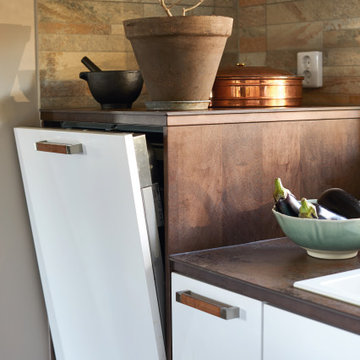
Ecological miinus white painted birch veneer doors with an integrated dishwasher, as well as rich dark wood worktops.
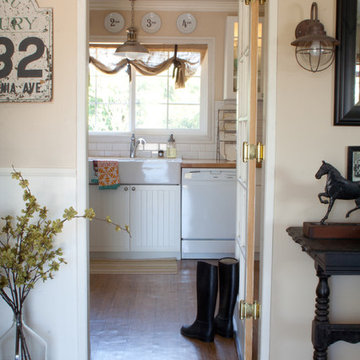
Completed on a small budget, this hard working kitchen refused to compromise on style. The upper and lower perimeter cabinets, sink and countertops are all from IKEA. The vintage schoolhouse pendant lights over the island were an eBay score, and the pendant over the sink is from Restoration Hardware. The BAKERY letters were made custom, and the vintage metal bar stools were an antique store find, as were many of the accessories used in this space. Oh, and in case you were wondering, that refrigerator was a DIY project compiled of nothing more than a circa 1970 fridge, beadboard, moulding, and some fencing hardware found at a local hardware store.
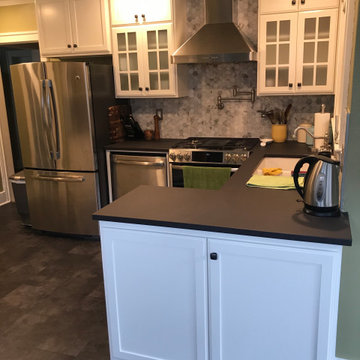
This is a 1920's house that has limited space. We removed the drop ceiling and brought the cabinets all of the way up to allow for optimal usage of space. We also added a pot filler over the stove and re-designed the corner cabinet for better usage of space.
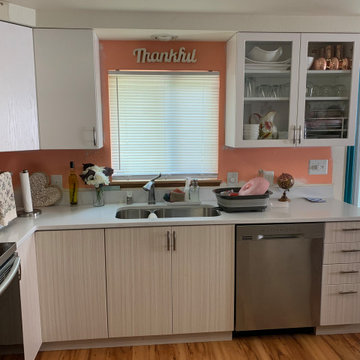
We went form cabinets that were falling apart to new cabinets with storage solutions and a modern look.
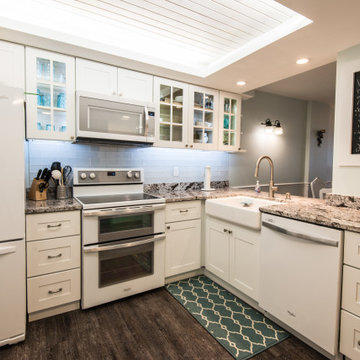
Sea Colony Condo Renovation Vol.2 Bethany Beach, DE Kitchen with White Cabinets, Delicatus Granite Countertop and Back Lit Ceiling
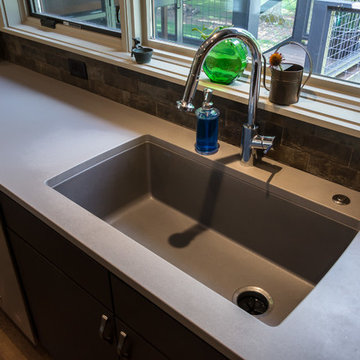
This was the second home we built for this retired couple. Downsizing with warm, contemporary sizzle, this 1,700 sq. ft. single-story features a spacious main living area, with direct access to the screened porch. Master on one end, guest room on the other. The brick-look kitchen backsplash wall is actually porcelain tile. High-efficiency, wood-burning fireplace heats the entire home. Glass panel doors add a flair. LED lighting throughout. The owners are thrilled with the realistic hardwood look and feel of the LVT (Luxury Vinyl Tile) flooring in all areas. Featured in the Asheville Parade of Homes.
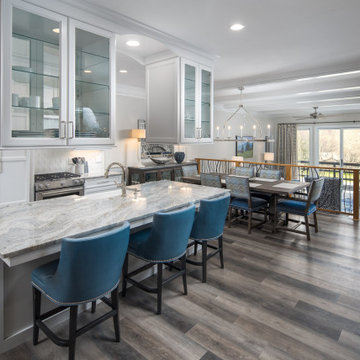
The kitchen was fully remodeled with vinyl plank flooring, custom backsplash on the wall above the stove, and fantasy granite countertops with eased edges. The cabinets displayed are Koch Maple White with 5-piece door and drawer fronts. The upgraded appliances showcased are the dual fuel range, custom vent hood hidden with cabinetry, and a farm sink.
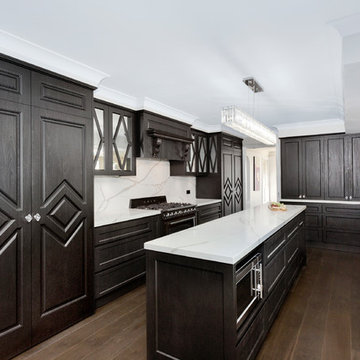
The award-winning kitchen was designed to increase the open space and create additional compartments to store cutlery and appliances. The style is sophisticated, slightly traditional with a modern twist. Profiled doors design with minimal handles. A streamline concept with dark, luxurious finish, reflective surface with contrast and harmony. A kitchen that would look elegant for many years to come.
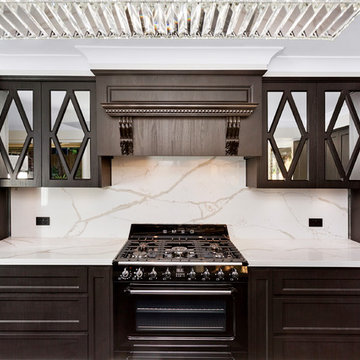
The award-winning kitchen was designed to increase the open space and create additional compartments to store cutlery and appliances. The style is sophisticated, slightly traditional with a modern twist. Profiled doors design with minimal handles. A streamline concept with dark, luxurious finish, reflective surface with contrast and harmony. A kitchen that would look elegant for many years to come.
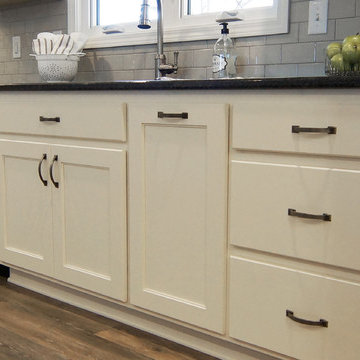
Custom cabinetry to fit the clients needs! This layout includes a handy pull out garbage bin right next to the sink.
Kitchen with Glass-front Cabinets and Vinyl Floors Design Ideas
4
