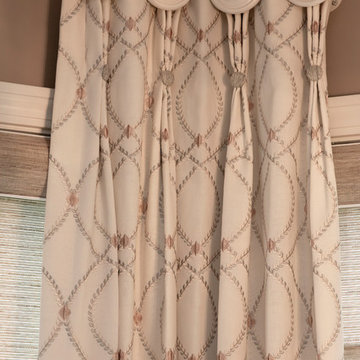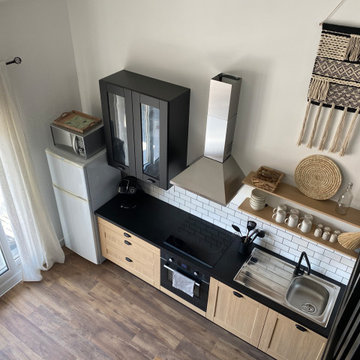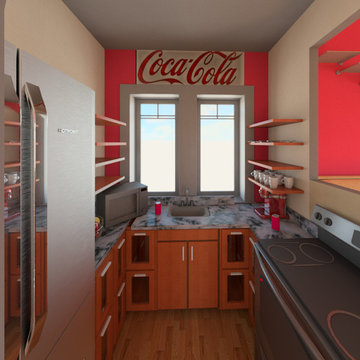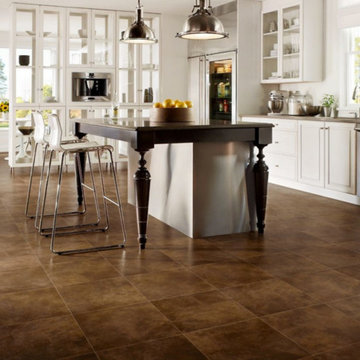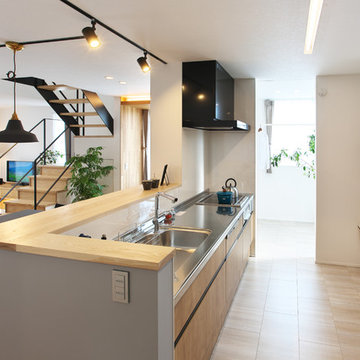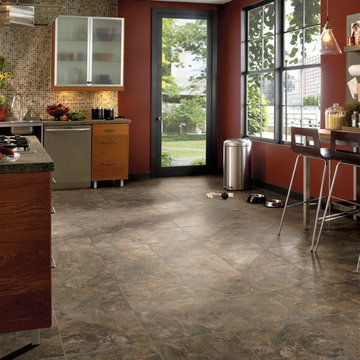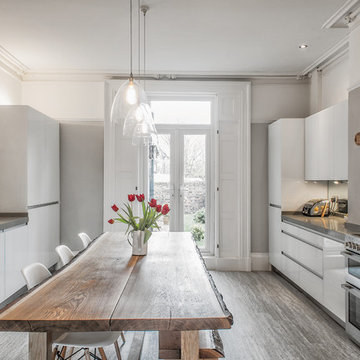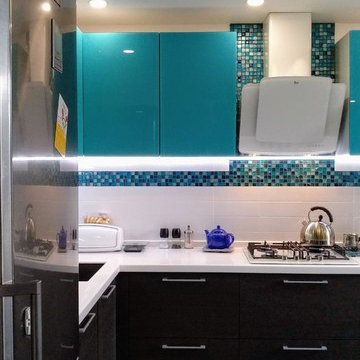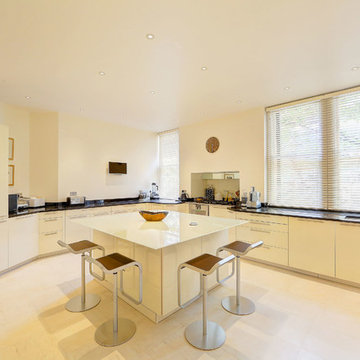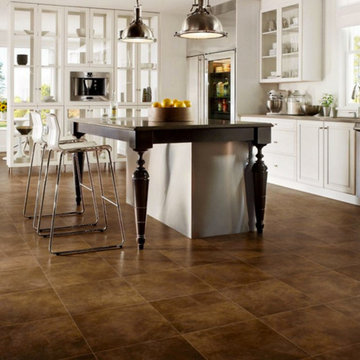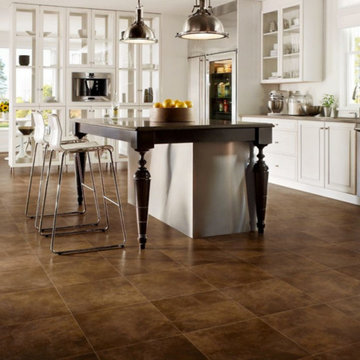Kitchen with Glass-front Cabinets and Vinyl Floors Design Ideas
Refine by:
Budget
Sort by:Popular Today
101 - 120 of 326 photos
Item 1 of 3
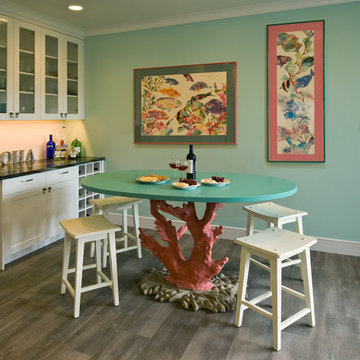
Custom table. Designed by Tiare Noelani Pinto and built by Brent Shaffer and Luke Shaffer. Augie Salbosa - Salbosa Photography
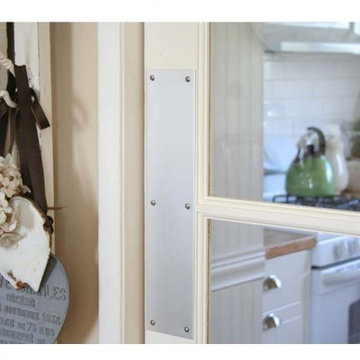
Completed on a small budget, this hard working kitchen refused to compromise on style. The upper and lower perimeter cabinets, sink and countertops are all from IKEA. The vintage schoolhouse pendant lights over the island were an eBay score, and the pendant over the sink is from Restoration Hardware. The BAKERY letters were made custom, and the vintage metal bar stools were an antique store find, as were many of the accessories used in this space. Oh, and in case you were wondering, that refrigerator was a DIY project compiled of nothing more than a circa 1970 fridge, beadboard, moulding, and some fencing hardware found at a local hardware store.
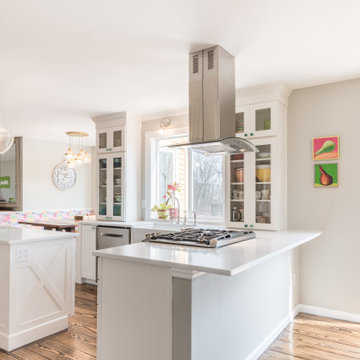
This gorgeous, white kitchen designed by Curtis Lumber Company Inc. features Prairie Doors in Glacier from Wellborn Cabinet, Inc. and Nouveau Twisted Knobs by Top Knobs. Photos property of Curtis Lumber Company, Inc.
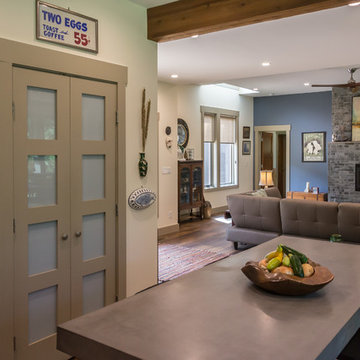
This was the second home we built for this retired couple. Downsizing with warm, contemporary sizzle, this 1,700 sq. ft. single-story features a spacious main living area, with direct access to the screened porch. Master on one end, guest room on the other. The brick-look kitchen backsplash wall is actually porcelain tile. High-efficiency, wood-burning fireplace heats the entire home. Glass panel doors add a flair. LED lighting throughout. The owners are thrilled with the realistic hardwood look and feel of the LVT (Luxury Vinyl Tile) flooring in all areas. Featured in the Asheville Parade of Homes.
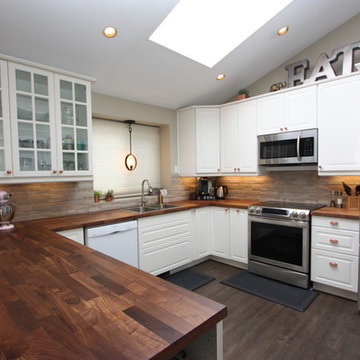
This kitchen was opened up by removing a wall separating the kitchen and dining room. The vinyl plank flooring was such a success to keep a warm hardwood look for less than half the price and far superior durability.
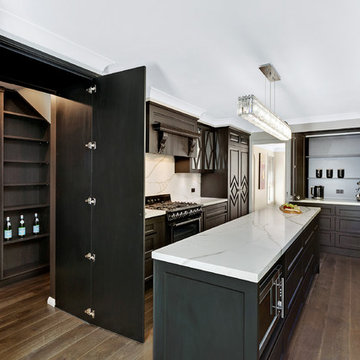
The award-winning kitchen was designed to increase the open space and create additional compartments to store cutlery and appliances. The style is sophisticated, slightly traditional with a modern twist. Profiled doors design with minimal handles. A streamline concept with dark, luxurious finish, reflective surface with contrast and harmony. A kitchen that would look elegant for many years to come.
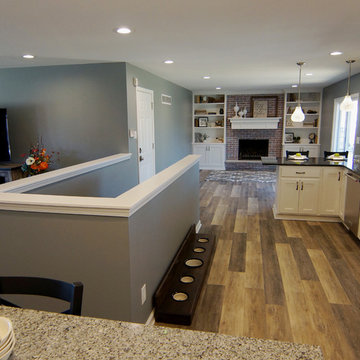
Wonderful open concept with durable Luxury Vinyl Plank flooring. The flooring has the natural look of hardwood, yet is waterproof and resistant to scratches and scuffs. Perfect for high traffic areas and homes with pets!
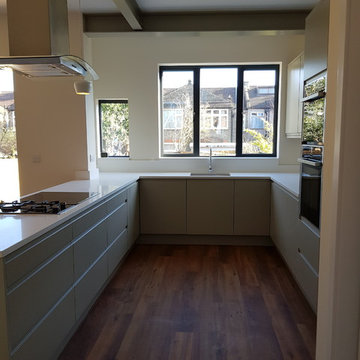
The project involved the removal of structural walls to provide a kitchen diner, removal and partial infilling of kitchen/garden door, removal and enlargement of the French door, with new aluminium double glazed modules in anthracite. Raising teh level of the kitchen floor to match the dining area, thermally insulating the floors, acoustic insulation to party walls and between ground and first floor. A new cloakroom faciility has been introduced under the stairs. Flooring is Karndean Van Gogh Classic Oak. The new Strada kitchen is finished in a matte grey laquer with plain white quartz work surfaces. A number of the newly installed steel beams have been left exposed and finished with Thermaguard fire retardant paints with a finish coat colour matched to the kitchen cabinets.
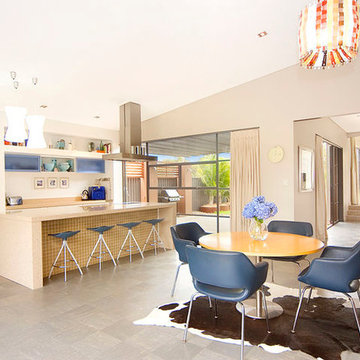
Open plan kitchen & dining room, with metallic vinyl Amtico flooring, stainless steel appliances softened with frost acrylic cabinet doors, with a caramel colour quartz chip stone counters with large form waterfall edges, complemented with caramel glass mosaic counter front.
Kitchen with Glass-front Cabinets and Vinyl Floors Design Ideas
6
