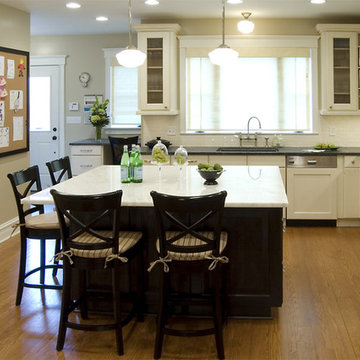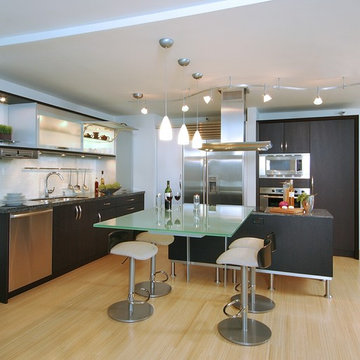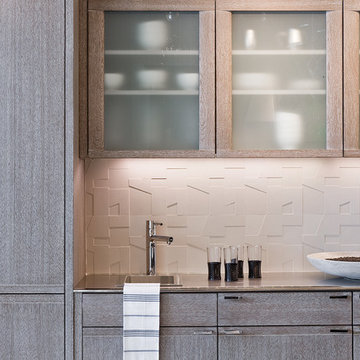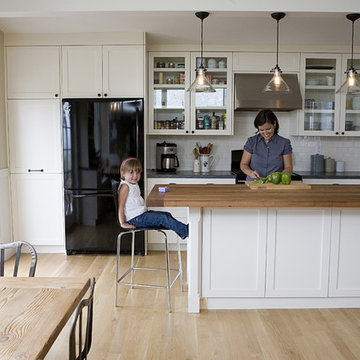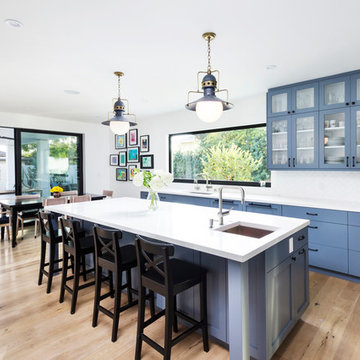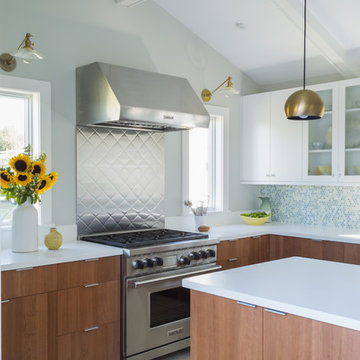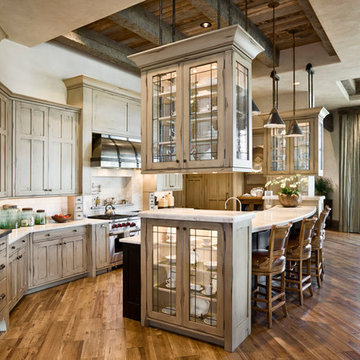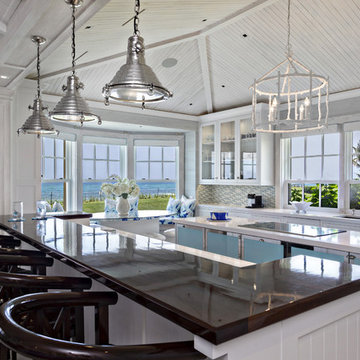Kitchen with Glass-front Cabinets Design Ideas
Refine by:
Budget
Sort by:Popular Today
201 - 220 of 22,933 photos
Item 1 of 2

This Seattle remodel of a Greenlake house involved lifting the original Sears Roebuck home 12 feet in the air and building a new basement and 1st floor, remodeling much of the original third floor. The kitchen features an eat-in nook and cabinetry that makes the most of a small space. This home was featured in the Eco Guild's Green Building Slam, Eco Guild's sponsored remodel tour, and has received tremendous attention for its conservative, sustainable approach. Constructed by Blue Sound Construction, Inc, Designed by Make Design, photographed by Aaron Leitz Photography.
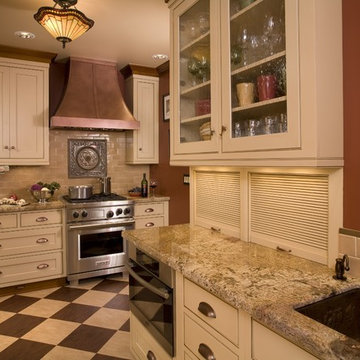
Custom inset door cabinets, 2 toned marmoleum flooring. Copper bar sink. Sonoma tile backsplash. Copper accents. Mahogany wood work

Just off from the kitchen is this French Blue breakfast nook perfect for quick meals and daily routines. It is a lovely blend of elegant French Country charm in a more casual setting.
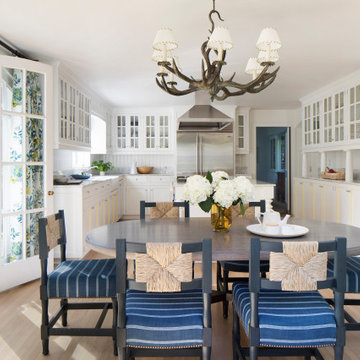
This large gated estate includes one of the original Ross cottages that served as a summer home for people escaping San Francisco's fog. We took the main residence built in 1941 and updated it to the current standards of 2020 while keeping the cottage as a guest house. A massive remodel in 1995 created a classic white kitchen. To add color and whimsy, we installed window treatments fabricated from a Josef Frank citrus print combined with modern furnishings. Throughout the interiors, foliate and floral patterned fabrics and wall coverings blur the inside and outside worlds.
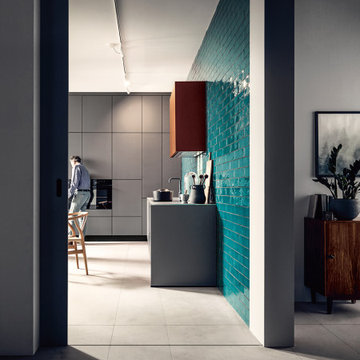
Room to breathe: mit ihren fein mattierten Glasfronten in Achatgrau, die sich L-förmig an die Wand schmiegen und in der Mitte Platz für einen großzügigen Essbereich lassen, verströmt die Küche wohnliche Gelassenheit. Ein Gaskamin und das in die Front integrierte Bücherregal unterstreichen den wohnlichen Charakter der Küche.
Room to breathe: with its matt glass surfaces in agate grey and the L shape that leaves room for a generous dining area, the kitchen exudes a comfortable feel. A gas fireplace and the bookshelf that is integrated into the kitchen front underline the kitchen‘s homely character.
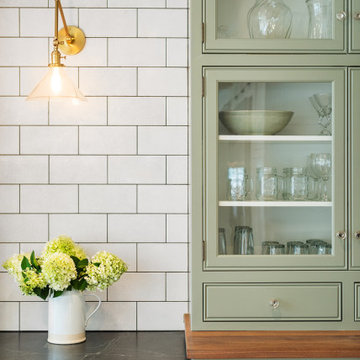
Tile:
ARTO BRICK Custom Mix
RANGE TILE:
MICHAEL ARAM MOLTEN BRONZE Gloss 6" X 12" X 5/8" Ceramic Field Tile
WHITE FIELD TILE:
A TRAIN WHITE Gloss 5" X 10" X 3/8" Ceramic Field Tile
Custom Island with Walnut wood top
Perimeter Countertops: Black Soapstone

Design: Montrose Range Hood
Finish: Brushed Steel with Burnished Brass details
Handcrafted Range Hood by Raw Urth Designs in collaboration with D'amore Interiors and Kirella Homes. Photography by Timothy Gormley, www.tgimage.com.

This kitchen and breakfast room was inspired by the owners' Scandinavian heritage, as well as by a café they love in Europe. Bookshelves in the kitchen and breakfast room make for easy lingering over a snack and a book. The Heath Ceramics tile backsplash also subtly celebrates the author owner and her love of literature: the tile pattern echoes the spines of books on a bookshelf...All photos by Laurie Black.
Kitchen with Glass-front Cabinets Design Ideas
11
