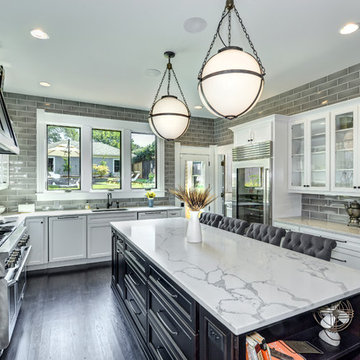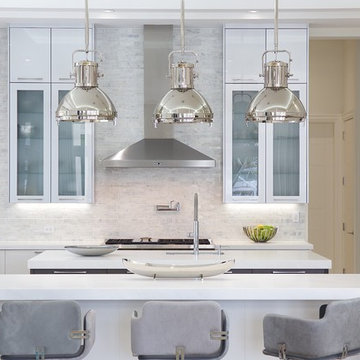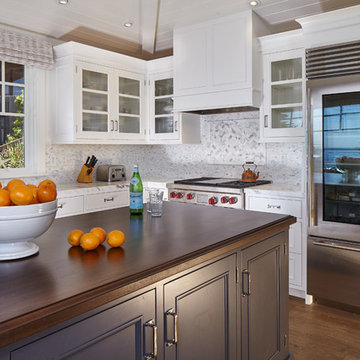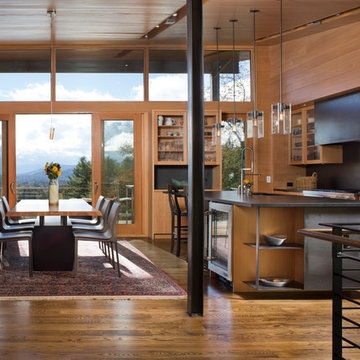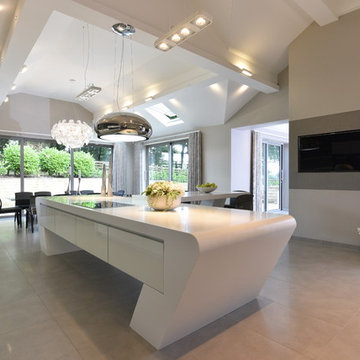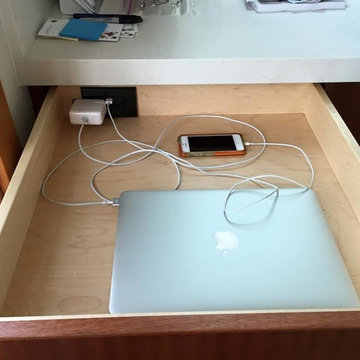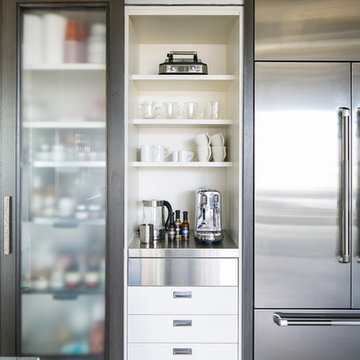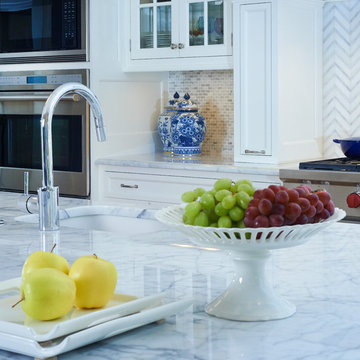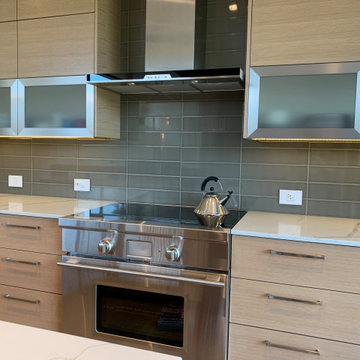Kitchen with Glass-front Cabinets Design Ideas
Refine by:
Budget
Sort by:Popular Today
261 - 280 of 2,105 photos
Item 1 of 3
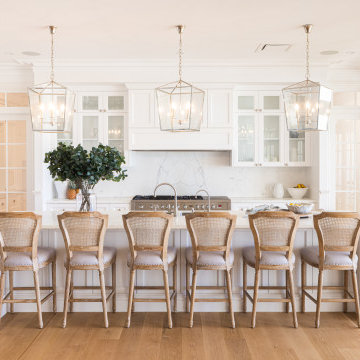
The Estate by Build Prestige Homes is a grand acreage property featuring a magnificent, impressively built main residence, pool house, guest house and tennis pavilion all custom designed and quality constructed by Build Prestige Homes, specifically for our wonderful client.
Set on 14 acres of private countryside, the result is an impressive, palatial, classic American style estate that is expansive in space, rich in detailing and features glamourous, traditional interior fittings. All of the finishes, selections, features and design detail was specified and carefully selected by Build Prestige Homes in consultation with our client to curate a timeless, relaxed elegance throughout this home and property.
This expansive kitchen features a 1500mm wide freestanding cooker, expansive island bench with Michelangelo marble with lambs tongue edge, fully integrated fridges, feature pendant lights, glass front cabinets, full height wine fridge, hidden TV with automated opening cupboard, glass front doors leading to the butler's pantry, integrated feature range hood.
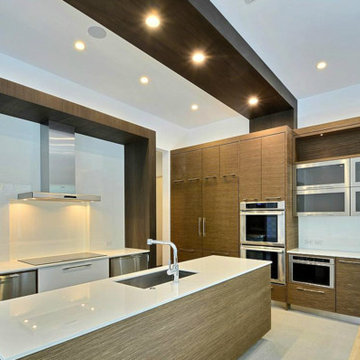
View of Kitchen showing the configuration of appliances and cabinet / backsplash

Antique table in a tall white pantry with a rolling ladder and antique light fixture.
A clean, contemporary white palette in this traditional Spanish Style home in Santa Barbara, California. Soft greys, beige, cream colored fabrics, hand knotted rugs and quiet light walls show off the beautiful thick arches between the living room and dining room. Stained wood beams, wrought iron lighting, and carved limestone fireplaces give a soft, comfortable feel for this summer home by the Pacific Ocean. White linen drapes with grass shades give warmth and texture to the great room. The kitchen features glass and white marble mosaic backsplash, white slabs of natural quartzite, and a built in banquet nook. The oak cabinets are lightened by a white wash over the stained wood, and medium brown wood plank flooring througout the home.
Project Location: Santa Barbara, California. Project designed by Maraya Interior Design. From their beautiful resort town of Ojai, they serve clients in Montecito, Hope Ranch, Malibu, Westlake and Calabasas, across the tri-county areas of Santa Barbara, Ventura and Los Angeles, south to Hidden Hills- north through Solvang and more.
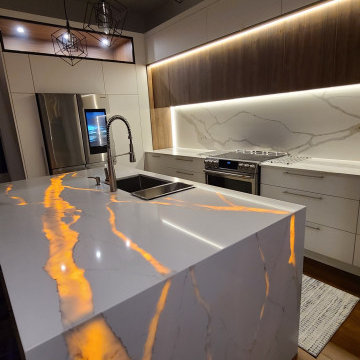
Contemporary White and Brown Kitchen.
Quartz Countertop lighted from under on the island and the 2 waterfalls.
Quartz Backsplash.
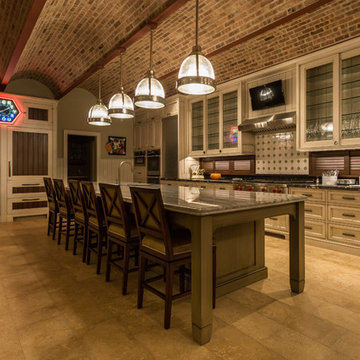
Lowell Custom Homes, Lake Geneva, WI. Lake house in Fontana, Wi. Expansive kitchen open to living room, s fireplace seating area and two story rotunda. Custom cabinetry in kitchen and pantry from maple solids and quarter sawn oak, Hoosier style refrigerator/freezer cabinet with built in neon clock, multiple barreled ceiling in veneer cut Colonial Brick. Artistic tile backsplash for built-in range and industrial style pendant lighting over the extra long island.
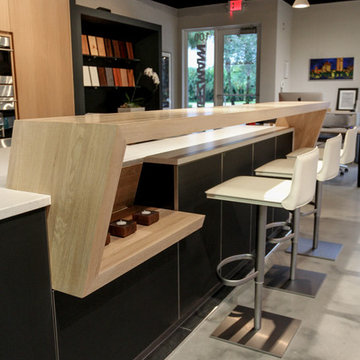
The angled Bar Design shows how far we go to work in all the little Details, that form a Dynamic structure of Shapes throughout the entire Room. Precision Craftsmanship brought this design to live in Solid Oak that is white washed.
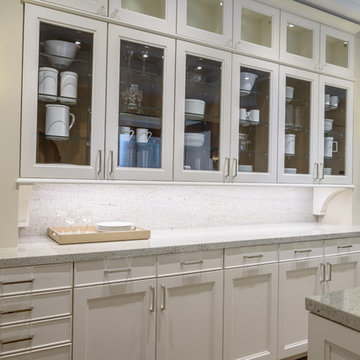
Inspired by American BeauxArts architecture of the early 19th Century, this timeless SieMatic kitchen is a classic that never gets old.
Cabinets: SieMatic Magolia White Lacquer
Countertop: Kashmire White Granite
Backsplash: Statuario Marble
Sink: Mekal
Faucet: Dornbracht
Lighting: Eurolite Ancora Sconces
Appliances: Sub-Zero, Wolf, and Miele Dishwasher
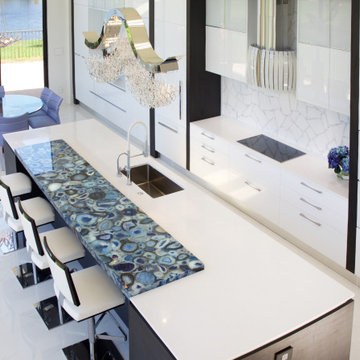
I was asked to update and design a new kitchen for my New Jersey client who has a home in Boca Raton. The project involved expanding the existing ranch and design a contemporary white kitchen. Below are the results of incorporating not only fine Italian cabinetry from a local Boca showroom but also a juxtaposition of textures and colors. Selecting the CeasarStone blue agate made the difference of a spectacular kitchen creating an artistic approach for the 14 ft island. The blue agate is imbedded within the white quarts counter. The wall cabinetry is a plethora of storage and so interesting with it's Post & Lintel dark wood frame design that plays with contrasts/ Shapes and textures abound with each interesting aspect like the irregular shaped back splash indispersed with mother of pearl mosaics. the client wanted a one of a kind chandelier and we designed it for her incorporating good functional and LED ambient lighting.
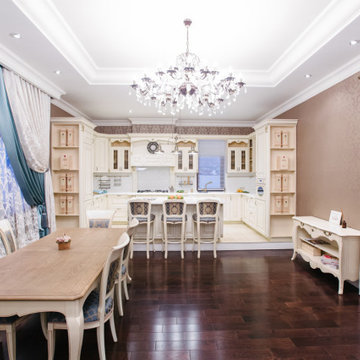
Дизайн кухни соответствуют стилю современная классика. Мебель в кухню-столовая подбиралась индивидуально.
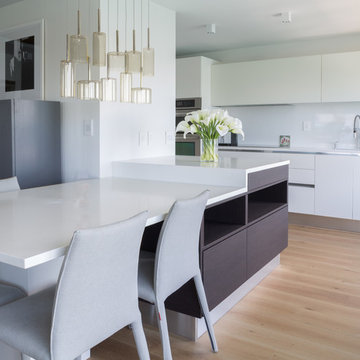
Full renovation of this modern kitchen and entire apartment located in Boca Raton Florida.
Used white lacquered doors and dark oak wood cabinets. All countertops and the integrated dining table were created with Quartz material by Samsung from Marble of the World.
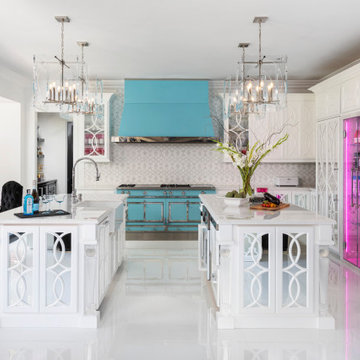
This luxurious make over features custom cabinetry disguising the refrigerator, freezer, 2 dishwashers, spice racks, and storage on the islands. You will also notice the pink custom beverage center that changes color and can be white light as well. Both islands and the perimeter feature marble with a clear coat covering for protection. The backsplash goes all the way to the ceiling with under cabinet lighting providing a shimmer to this stunning tile work. The bright white oversized glossy tile flooring is stunning and easy to clean.
This kitchen is definitely on the modern side and is an entertainers paradise with 3 ovens, refrigerated drawers, and microwave drawer.
Kitchen with Glass-front Cabinets Design Ideas
14
