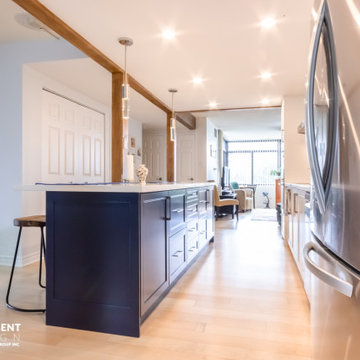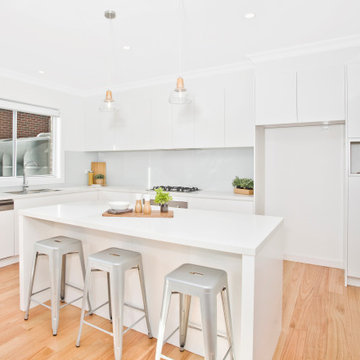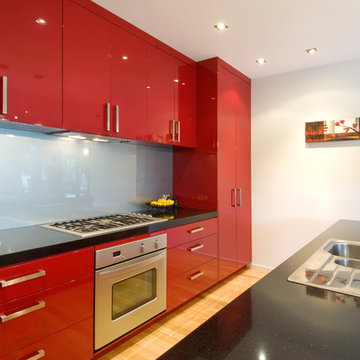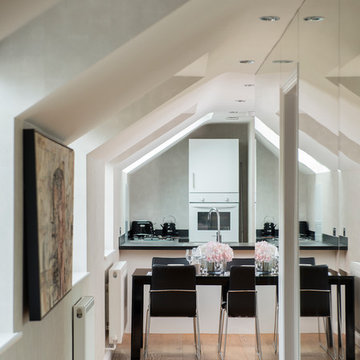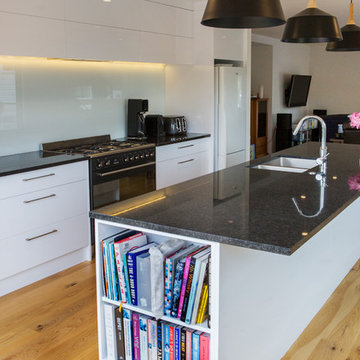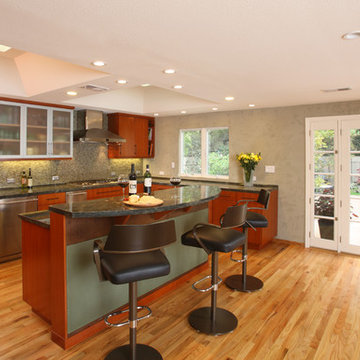Kitchen with Glass Sheet Splashback and Yellow Floor Design Ideas
Refine by:
Budget
Sort by:Popular Today
61 - 80 of 126 photos
Item 1 of 3
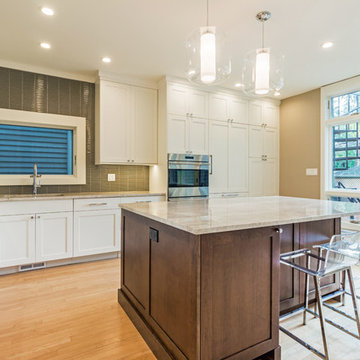
This remodeled home in a Chicago neighborhood brings a classic contemporary look. Keeping the existing maple flooring, the blend of white and cherry cabinets brings a classic contemporary feel to this space. Overized pendants dress up the large quartzite island.
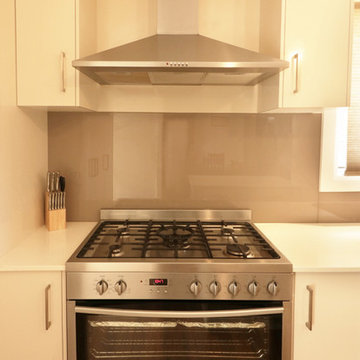
The stunning freestanding oven and cooktop, with it's freestanding rangehood above, is a feature in this kitchen.
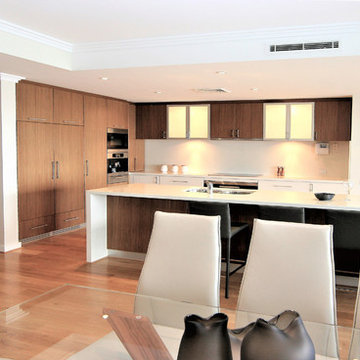
Interior Design, by Despina Design
Furniture and Homewares, from Merlino Imports
Photography : Pearlin design & photography
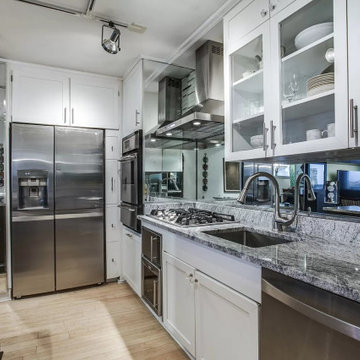
Updated condo kitchen with views of downtown Dallas, Open concept with large island and new appliances and cabinets. Taking drab dark to fresh white and stainless steel cabinets.
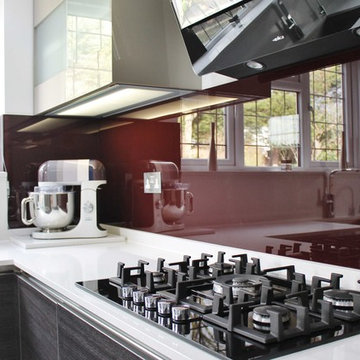
Terra Oak & High gloss Champagne Handle-less kitchen
Siemens appliances
Elica hood
Aubergine glass splash back
Quartz worktop
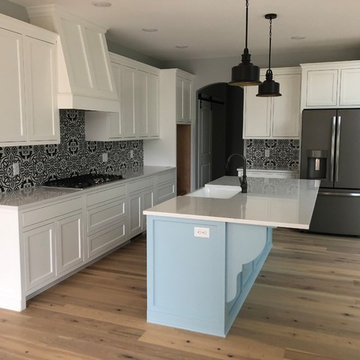
Come to DeHaan Tile & Floor Covering to check out more tile and hardwood options like this!
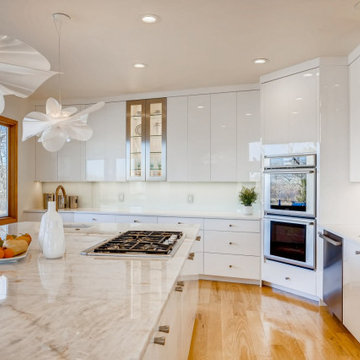
In the existing kitchen, there was a microwave positioned in a wall cabinet left of the ovens. The Client hated seeing that. I moved it to the island - on the side that one cannot see from entering the kitchen.
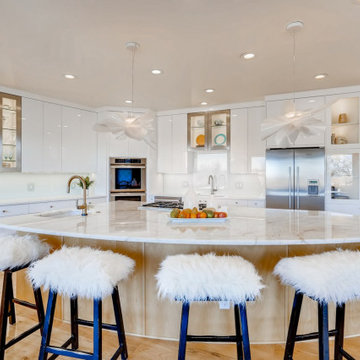
The existing kitchen had Maple slab doors that matched the Ash wood floors making it blah....the cabinets also did not go to the ceiling. The cabinets were not fitting to the modern style of the home. A leek in the ceiling over the ovens prompted the remodel. The Client liked the existing layout - but the previous shape of the island needed to be addressed.
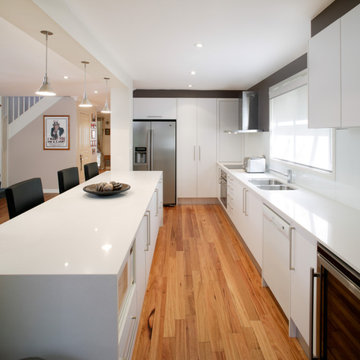
Savy & stylish. This modern white melamine kitchen is perfect for this young family home. Hard wearing materials such as these Laminex Polar White melamine doors & solid engineered stone bench tops are the smartest choice for a growing family.
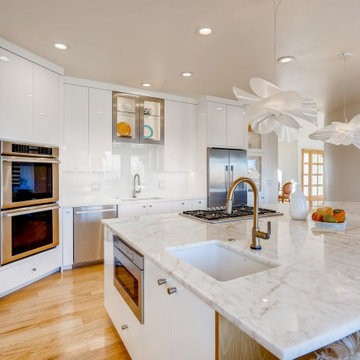
A key element to the design of this kitchen was to go with high gloss cabinets because the Client wanted the outdoors to be reflected in doors. Depending on where one stands in this space - when looking at the cabinets they can see the outdoors as it is reflected on the high gloss acrylic cabinet finish.
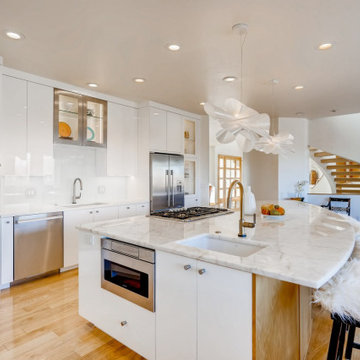
This house was designed by an Architect and the curved stair case that goes from the upstairs to the basement is grand and yet simple. The kitchen needed to align with that same style - grand but simple. I suggested that the lighting for over the island needed to be something very different but not too harsh. The free flowing resin petals and a happy element to this kitchen.
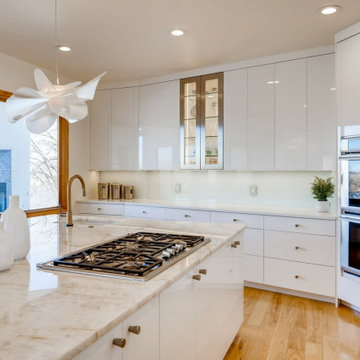
In the existing kitchen, there was a microwave positioned in a wall cabinet left of the ovens. The Client hated seeing that. I moved it to the island - on the side that one cannot see from entering the kitchen.
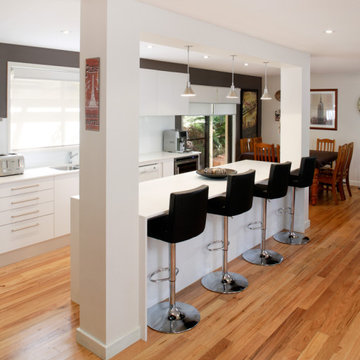
Before this renovation the kitchen was tucked in behind a wall with only one entry from the dining room. Needing to keep an eye on two young children made opening the space up to the living room & dining room a priority. A large structural beam was placed to support the second floor & this once pokey small kitchen became the centre piece of the home. The large breakfast was a much appreciated addition to the kitchen allowing the children to do homework while mum has loads of space to prepare meals.
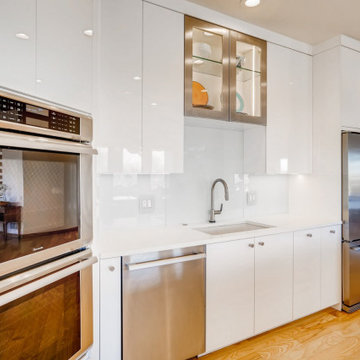
Taking cabinet to the ceiling always improves the visual look of the space...
Kitchen with Glass Sheet Splashback and Yellow Floor Design Ideas
4
