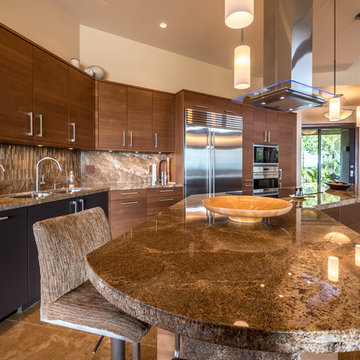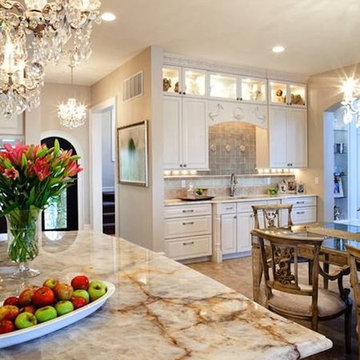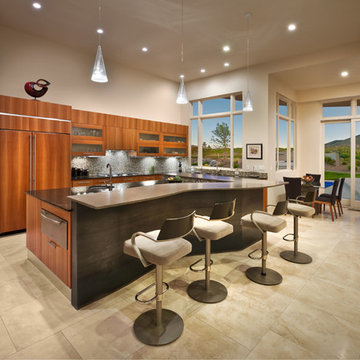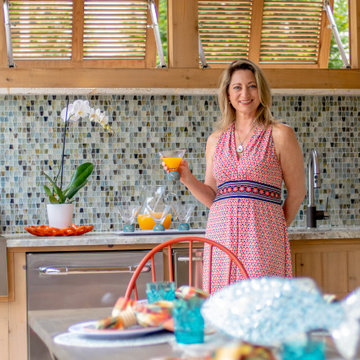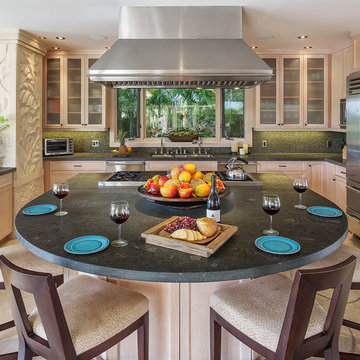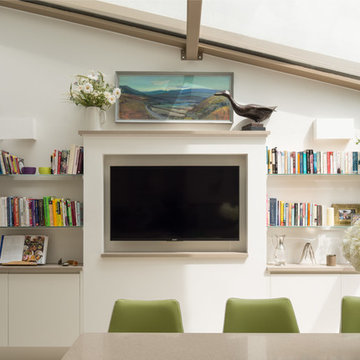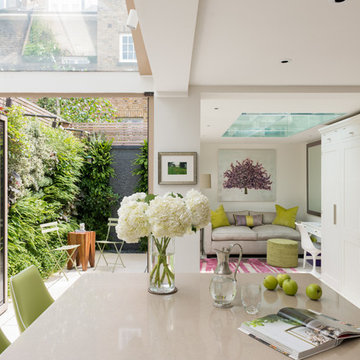Kitchen with Glass Tile Splashback and Limestone Floors Design Ideas
Refine by:
Budget
Sort by:Popular Today
41 - 60 of 489 photos
Item 1 of 3
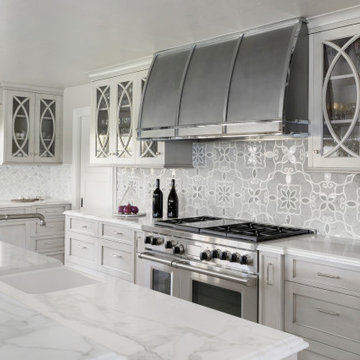
After Remodel
Calacatta Gold Supreme countertops
Calacatta Arabesque Mosaic backsplash with a Waterjet Calacatta and Glass Mosaic over the stove as the accent.
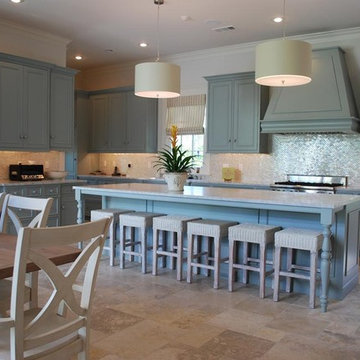
Market Collection Vihara Iridescent Glass Backsplash. Grey Gold Tumbled Limestone Flooring
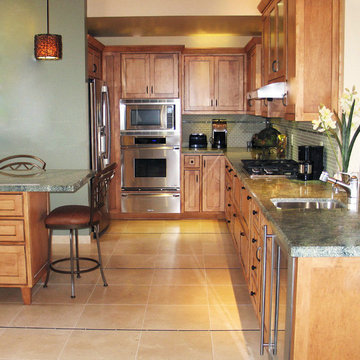
brushed finish granite, brushed granite, Costa Esmerelda granite, glass inset tile on floor, green accent, green glass back splash, green counter top, high ceiling inkitchen, honey colored cabinets, cinnamon colored cabinets, inset cabinets, limestone floor, pendants over island
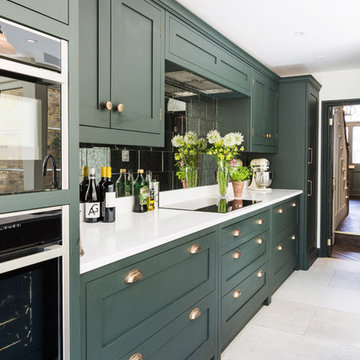
A stunning period property in the heart of London, the homeowners of this beautiful town house have created a stunning, boutique hotel vibe throughout, and Burlanes were commissioned to design and create a kitchen with charisma and rustic charm.
Handpainted in Farrow & Ball 'Studio Green', the Burlanes Hoyden cabinetry is handmade to fit the dimensions of the room exactly, complemented perfectly with Silestone worktops in 'Iconic White'.
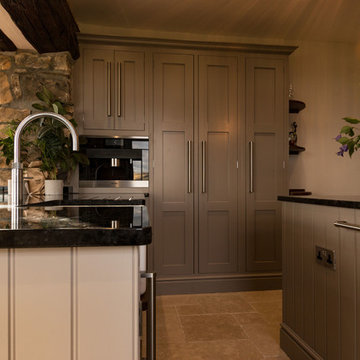
This beautiful space allows for easy flow between spaces, from the conservatory to the Kitchen
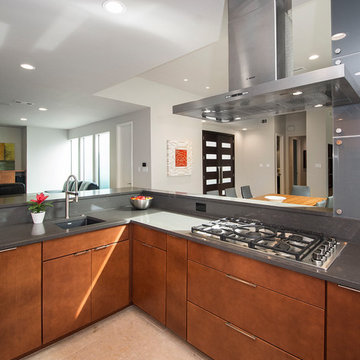
We gave this 1978 home a magnificent modern makeover that the homeowners love! Our designers were able to maintain the great architecture of this home but remove necessary walls, soffits and doors needed to open up the space.
In the living room, we opened up the bar by removing soffits and openings, to now seat 6. The original low brick hearth was replaced with a cool floating concrete hearth from floor to ceiling. The wall that once closed off the kitchen was demoed to 42" counter top height, so that it now opens up to the dining room and entry way. The coat closet opening that once opened up into the entry way was moved around the corner to open up in a less conspicuous place.
The secondary master suite used to have a small stand up shower and a tiny linen closet but now has a large double shower and a walk in closet, all while maintaining the space and sq. ft.in the bedroom. The powder bath off the entry was refinished, soffits removed and finished with a modern accent tile giving it an artistic modern touch
Design/Remodel by Hatfield Builders & Remodelers | Photography by Versatile Imaging
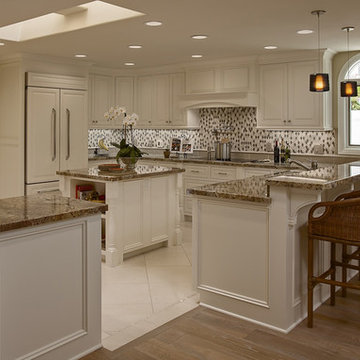
Calm & Peaceful Beach Retreat - Created by using a Neutral Palette. Kitchen - Limestone Flooring "Crema Europa", Granite "Typhoon Bordeaux" Counter Tops, Glass and Stone Backsplash
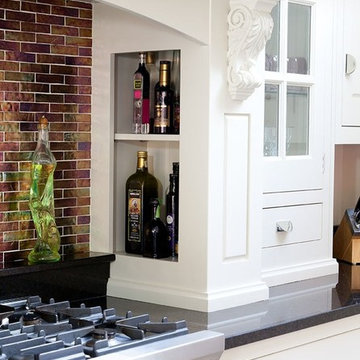
Traditional style kitchen with soft white cabinets complemented by a large Island painted in a plum coloured finish. Shelves in the cooker mantle house oils for easy reach.
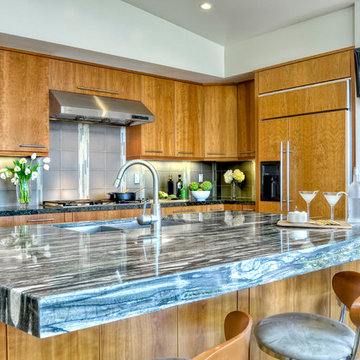
Contemporary kitchen with natural cherry slab door cabinets. Glass backsplash by Walker Zanger. Island was fabricated with a thick edge detail for visual weight.
Photos by Don Anderson
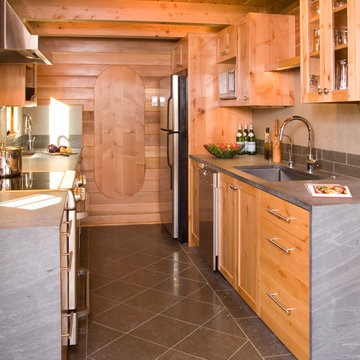
A big single basin sink is flanked by Miele's 18" wide dishwasher on the left. This sink is about 10" deep undermounted which helps hide dirty dishes during entertaining. The sink drain is offset to the right rear corner which puts the disposer to the rear of the cabinet freeing up valuable storage space. A "spacesaver" microwave on an upper shelf is all that's needed for popcorn, reheat and defrost uses. The "submarine" door beyond leads to storage and laundry.
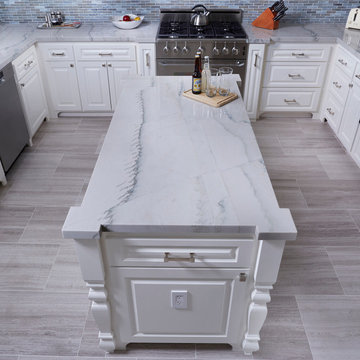
Silver Beige Honed Vein Cut Limestone tile kitchen flooring from Arizona Tile with a Bianco Venatino Marble kitchen island countertop.
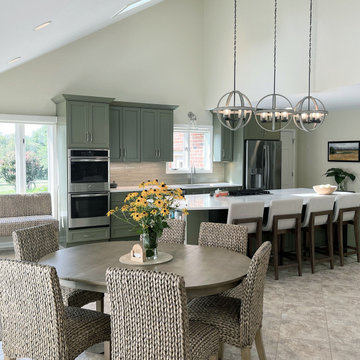
This client’s home is located on wooded acreage along the Antietam Creek, so when it came to renovations, we knew we wanted to blend the interior with the surroundings. That meant selecting natural colors and materials, however the client wanted more than just neutrals but to also keep it light and open. We removed the wall between the original kitchen and great room which provided the opportunity to have not only a generous island, but also a kitchen table with seating for six. The custom cabinetry is painted Benjamin Moore Sussex Green from the Historic Collection.
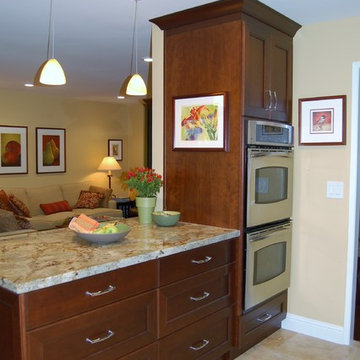
Existing cabinetry and appliances were replaced with new, stained alder and stainless steel appliances.
Photo: Broderick Design Associates
Kitchen with Glass Tile Splashback and Limestone Floors Design Ideas
3
