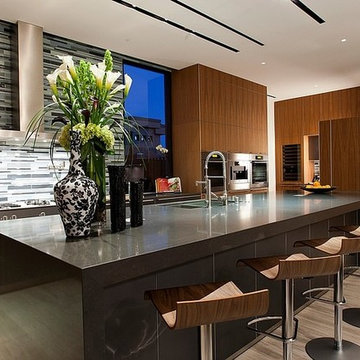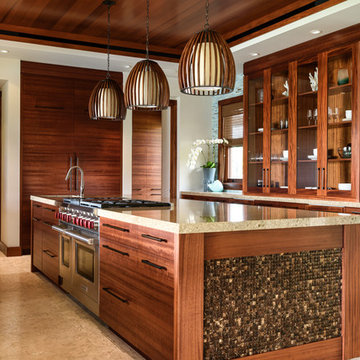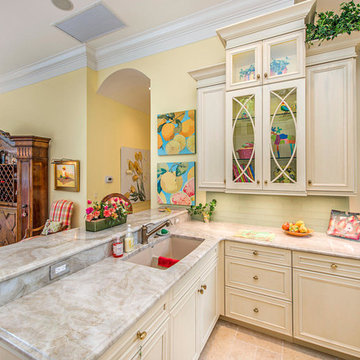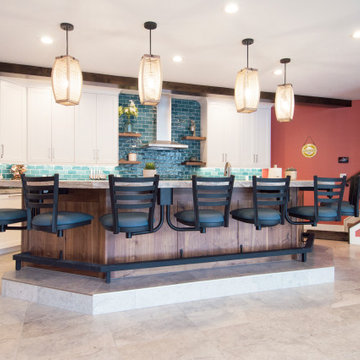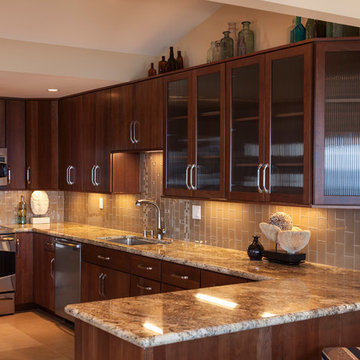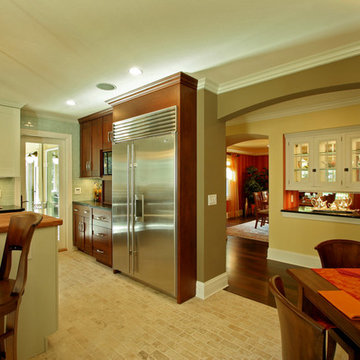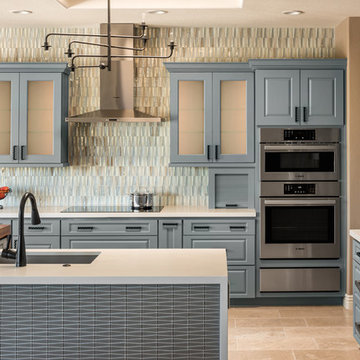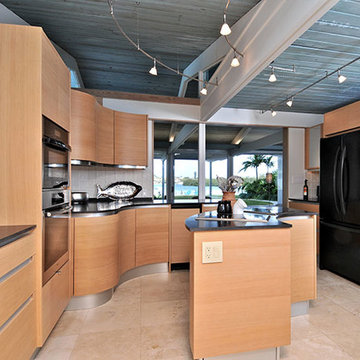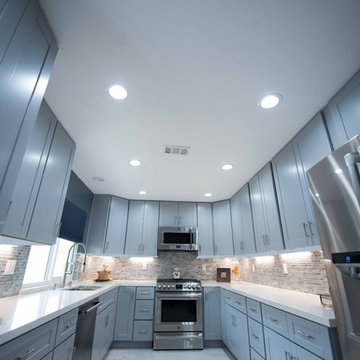Kitchen with Glass Tile Splashback and Limestone Floors Design Ideas
Refine by:
Budget
Sort by:Popular Today
81 - 100 of 489 photos
Item 1 of 3
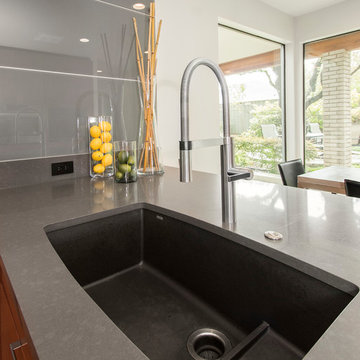
We gave this 1978 home a magnificent modern makeover that the homeowners love! Our designers were able to maintain the great architecture of this home but remove necessary walls, soffits and doors needed to open up the space.
In the living room, we opened up the bar by removing soffits and openings, to now seat 6. The original low brick hearth was replaced with a cool floating concrete hearth from floor to ceiling. The wall that once closed off the kitchen was demoed to 42" counter top height, so that it now opens up to the dining room and entry way. The coat closet opening that once opened up into the entry way was moved around the corner to open up in a less conspicuous place.
The secondary master suite used to have a small stand up shower and a tiny linen closet but now has a large double shower and a walk in closet, all while maintaining the space and sq. ft.in the bedroom. The powder bath off the entry was refinished, soffits removed and finished with a modern accent tile giving it an artistic modern touch
Design/Remodel by Hatfield Builders & Remodelers | Photography by Versatile Imaging
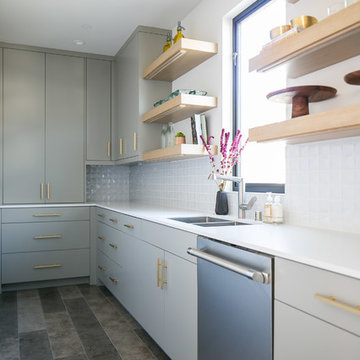
Butlers Pantry
Interior Design by Blackband Design
Home Build by SC Homes
Photography by Ryan Garvin
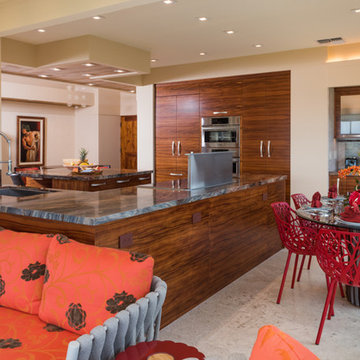
Interior Design Solutions
www.idsmaui.com
Greg Hoxsie Photography, Today Magazine, LLC
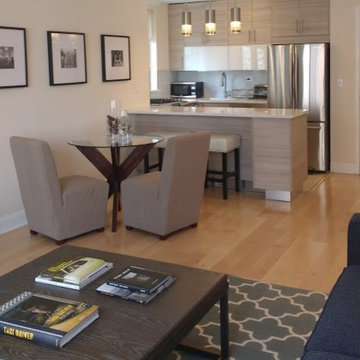
The Chairs upholstered in a similar olive-beige color as the kitchen help blending in both spaces
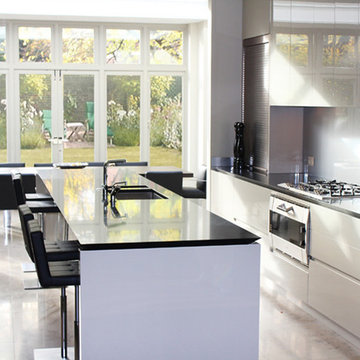
This open plan kitchen features a stunning black Negro Tebas Silestone worktop which is beautifully offset by the brilliant quill grey high gloss cabinetry. Walnut cabinets discreetly house integrated appliances for modern day functional living.
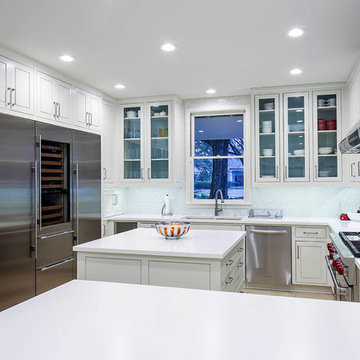
Kitchen
Details: Custom Cabinets, Seamless Corian Countertops, Micro-Mosaic Glass Backsplash
Photo:Melissa Oivanki
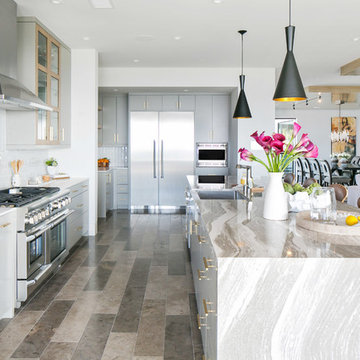
Kitchen
Interior Design by Blackband Design
Home Build by SC Homes
Photography by Ryan Garvin
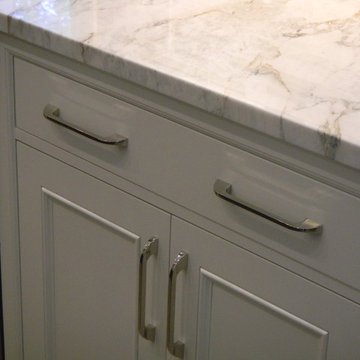
Sophisticated transitional remodel in a country home. Features custom inset door cabinetry with 1" thick ogee-edged face frames. Perimeter cabinetry is a white stain and the island is a distressed cherry. Decorative elements such as split panel doors with mullioned glass inserts, sleek polished nickel handles, 2-part crown moulding, Bianco Nuvolato granite countertops, marble and glass mix backsplash, limestone floor tiles. Designed by Jim & Erin Cummings of Shore & Country Kitchens.
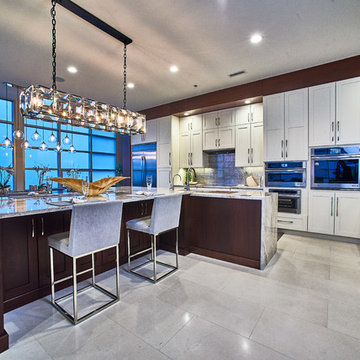
**American Property Awards Winner**
This 6k sqft waterfront condominium was completely gutted and renovated with a keen eye for detail.
We added exquisite mahogany millwork that exudes warmth and character while elevating the space with depth and dimension.
The kitchen and bathroom renovations were executed with exceptional craftsmanship and an unwavering commitment to quality. Every detail was carefully considered, and only the finest materials were used, resulting in stunning show-stopping spaces.
Nautical elements were added with stunning glass accessories that mimic sea glass treasures, complementing the home's stunning water views. The carefully curated furnishings were chosen for comfort and sophistication.
RaRah Photo
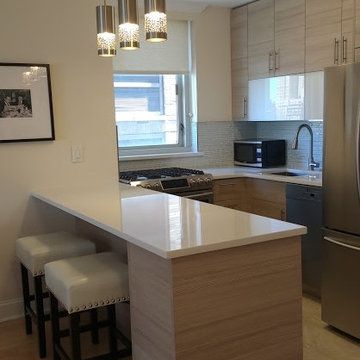
Even if the space was limited, there was enough room to include a comfortable breakfast area.
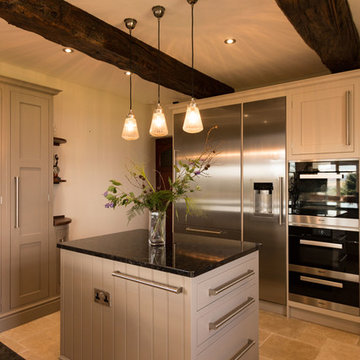
This beautiful space allows for easy flow between spaces, from the conservatory to the Kitchen
Kitchen with Glass Tile Splashback and Limestone Floors Design Ideas
5
