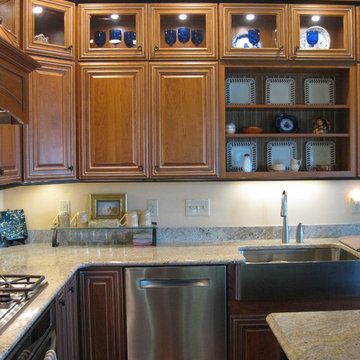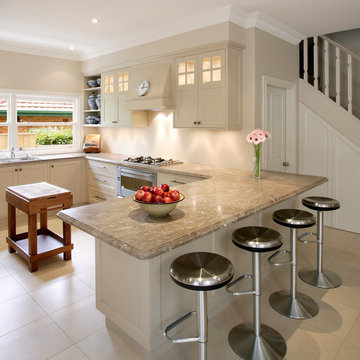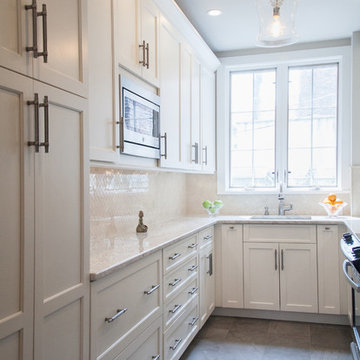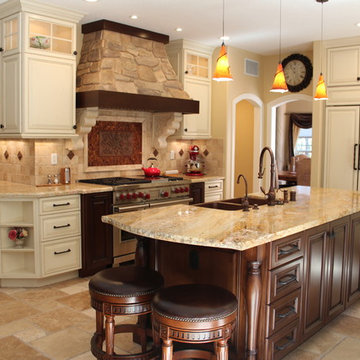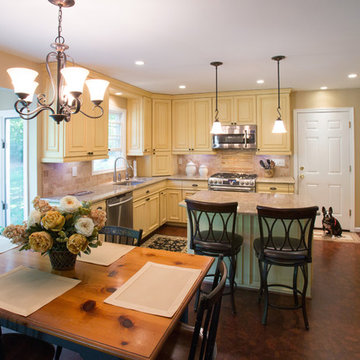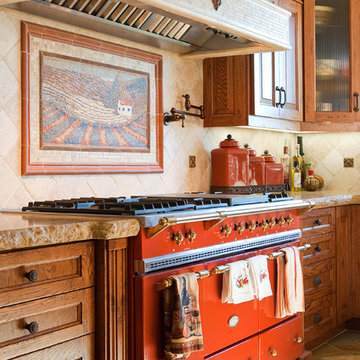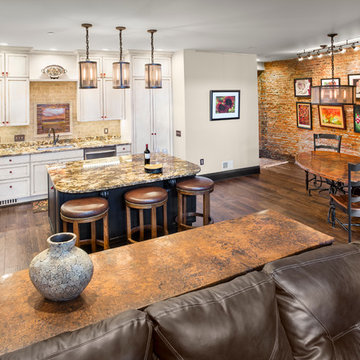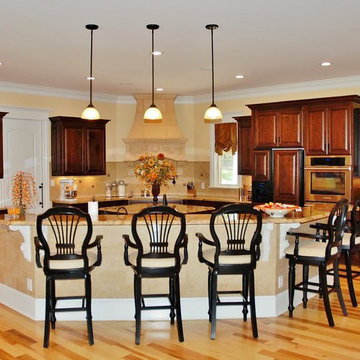Kitchen with Granite Benchtops and Beige Splashback Design Ideas
Refine by:
Budget
Sort by:Popular Today
81 - 100 of 89,342 photos
Item 1 of 3

Peter Rymwid
This beautiful kitchen is the heart of this new construction home. Black accents in the range and custom pantry provide a dramatic touch.Seeded glass cabinet doors repeat the texture of the lantern light fixtures over the island which can seat 4
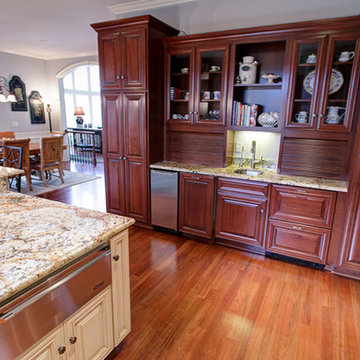
The clients didn't have enough room for storage in their kitchen. We moved the stairs that were in this location, to the Great Room ( see background for stairs). We added this beverage center which is complete with 18" dishwasher, ice maker, bar sink, 2 refrigerator drawers, storage for small appliances behind the tambour doors, and glass ware behind the glass door cabinets.
We gave a lot of thought into how the family and their children would use this beverage area. It's a "self-serve" area but everything is laid out logically to help yourself. This eliminates traffic in the cooking area of the kitchen.
The new pantries provide vertical pull-outs so the homeowner can see everything they have at once. Since the original cabinets were a custom cabinet & finish, it was not a problem to match this design to the existing kitchen.
Photos by Dale Clark
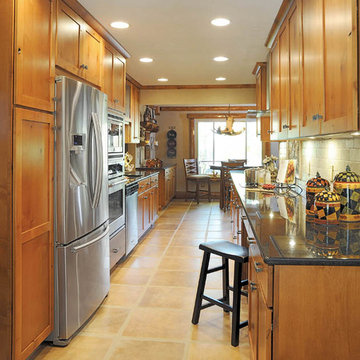
The functionality of the kitchen exists in the galley between the den and the dining room.
Photo by Daniel Feldkamp of Visual Edge Imaging.
Resources:
Kitchen Design: Kitchens by Design
Interior Design: Bruce Wise
Tile Backsplash: The Tile Shop
Flooring: Le Argille
Kitchen Cabinetry: Medallion Cabinetry
Appliances: Custom Distributors
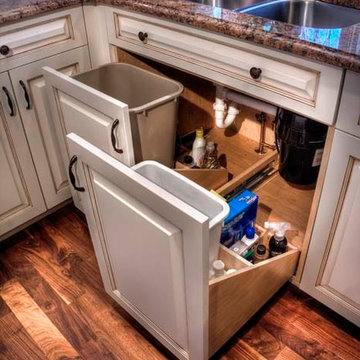
The sink base features two full extension rollouts that handle trash and recyclables in the front and have divided storage for cleaning supplies in the back. No more getting on your hands and knees to access this cabinet. Idea found in Fine Homebuilding magazine. Small tilt drawer holds sponges.
The cabinet doors are ivory painted finish and hand applied chocolate brown glaze. These raised-panel cabinets have full overlay doors and drawers, constructed with high precision to maintain a 1/8” gap between every side of a door and drawer.
The flooring is #3 American Black walnut character grade.
PHOTO CREDIT: John Ray

Welcome to the essential refined mountain rustic home: warm, homey, and sturdy. The house’s structure is genuine heavy timber framing, skillfully constructed with mortise and tenon joinery. Distressed beams and posts have been reclaimed from old American barns to enjoy a second life as they define varied, inviting spaces. Traditional carpentry is at its best in the great room’s exquisitely crafted wood trusses. Rugged Lodge is a retreat that’s hard to return from.
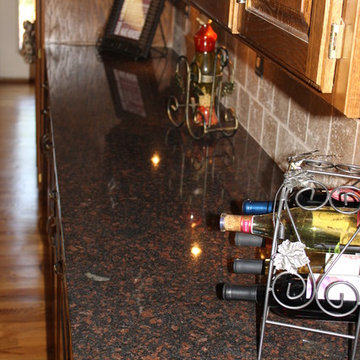
Tan Brown granite on the buffet/breakfast bar counter. Main and accent tile from Daltile. Customer's original cabinets.

renovated contemporary kitchen, glass pocket doors to separate the kitchen from the dining area

Island, Butler's Pantry and 2 wall units feature Brookhaven cabinets. These units use the Lace with Charcoal Glaze and Rub-through on the Square Edge Winfield Raised with detailed drawerheads door style. Wall units have seedy glass fronted cabinets with interior lighting for display. Center Butler's Pantry cabinets are glass framed for fine china display. The backsplash of the Butler's Pantry has a wood back with an Autumn with Black Glaze finish that matches the rest of the kitchen. This expansive kitchen houses two sink stations; a farmhouse sink facing the hood and a veggie sink on the island. The farmhouse sink area is designed with decorative leg posts and decorative toe kick valance. This beautiful traditional kitchen features a Verde Vecchio Granite. All cabinets are finished off with a 3-piece crown.
Cabinet Innovations Copyright 2012 Don A. Hoffman

A kitchen remodel for a Ferguson Bath, Kitchen & Lighting Gallery client in Rockville, MD.
Main Kitchen Cabinets
•Manufacturer: Bertch
•Door Style: Witham
•Wood: Birch
•Finish: Eggshell Matte with Heavy Brown Glaze
Island & Hood
•Manufacturer: Bertch
•Door Style: Witham
•Wood: Walnut
•Finish: Natural Matte
Range: 48” Wolf Dual Fuel
Wall Oven: Wolf 30”
Warming Drawer: Wolf
Microwave Drawer: Sharp
Fridge: 48” Subzero with custom panel
Dishwasher: Bosch with custom panel
Undercounter Fridge: Uline 24” with custom panel
Main Faucet, Soap Dispenser & Hot Water Dispenser: Rohl
Prep Faucet: Rohl
Pot Filler: Rohl
Main Sink: Custom Black Copper Farm Sink from Thompson Traders
Kitchen with Granite Benchtops and Beige Splashback Design Ideas
5
