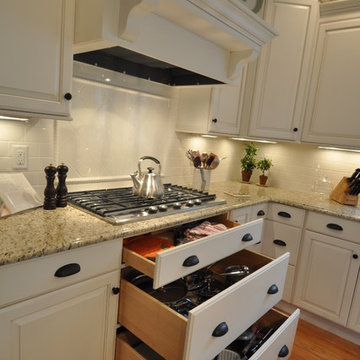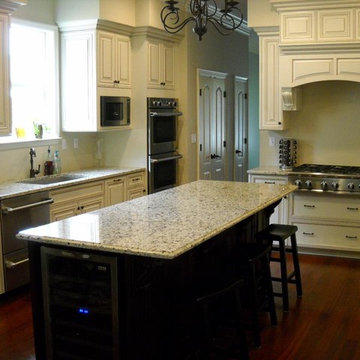Kitchen with Granite Benchtops and Beige Splashback Design Ideas
Refine by:
Budget
Sort by:Popular Today
101 - 120 of 89,342 photos
Item 1 of 3
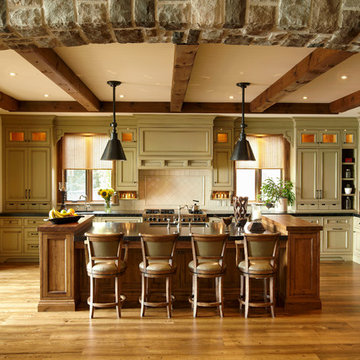
Rustic kitchen with distressed green cabinetry. Double butcher block island seats four.
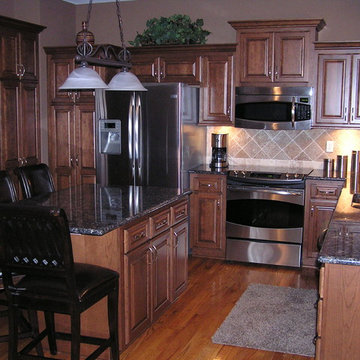
This was a kitchen remodeling project where the kitchen cabinets were refaced. It was done with Walzcraft cherry raised center panel doors. The stain was done in a Heritage stain.
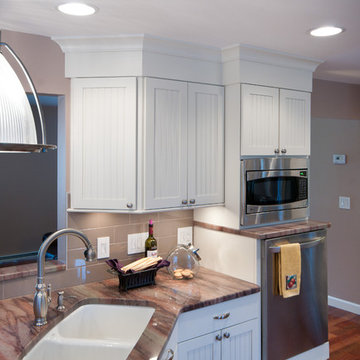
Complete Kitchen Remodel Designed by Interior Designer Nathan J. Reynolds and Installed by RI Kitchen & Bath.
phone: (508) 837 - 3972
email: nathan@insperiors.com
www.insperiors.com
An award-winning interior designer, Nathan won GOLD for the Residential Kitchen design category between $100,001.00 - $150,000.00 at the CotY – Contractor of The Year 2012 Awards, Eastern Massachusetts Region by NARI – National Association of the Remodeling Industry.
Photography Courtesy of © 2012 John Anderson Photography.
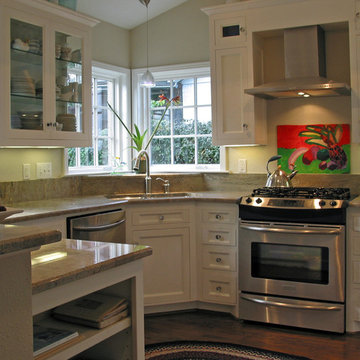
To keep costs down the sink remained in it's original corner location.
The glassed door and sided cabinet provides a beautiful display platform for collectible dishes.
Photo: A Kitchen That Works LLC
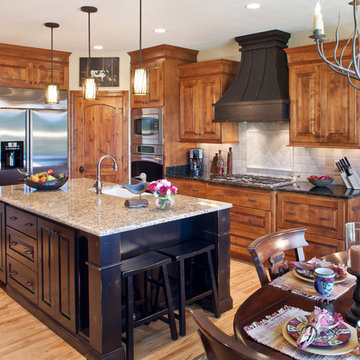
The Aberdeen custom kitchen features two toned alder cabinets with granite counter tops and stainless steel appliances.
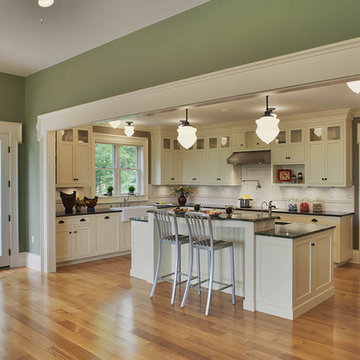
Deep - Green addition (ICF and SIPs, geo-thermal heating) and full renovation to an existing Italianate farmhouse outside of Manchester. The project added a new kitchen family room study and master suite and renovated the existing house augmenting existing insulation and adding high velocity forced air where radiant floors were not feasible. Design: KSF Architects; Builder: Meadowlark Builders

Step into this West Suburban home to instantly be whisked to a romantic villa tucked away in the Italian countryside. Thoughtful details like the quarry stone features, heavy beams and wrought iron harmoniously work with distressed wide-plank wood flooring to create a relaxed feeling of abondanza. Floor: 6-3/4” wide-plank Vintage French Oak Rustic Character Victorian Collection Tuscany edge medium distressed color Bronze. For more information please email us at: sales@signaturehardwoods.com
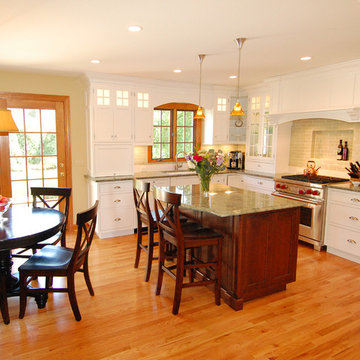
The white painted cabinets provide a crisp, timeless look, while the rich stained island provides a welcome contrast to the space. With cabinet heights all the way to the ceiling, these homeowners are provided with additional storage space that visually makes the room feel taller. To read more about this award-winning Normandy Remodeling Kitchen, click here: http://www.normandyremodeling.com/blog/showpiece-kitchen-becomes-award-winning-kitchen
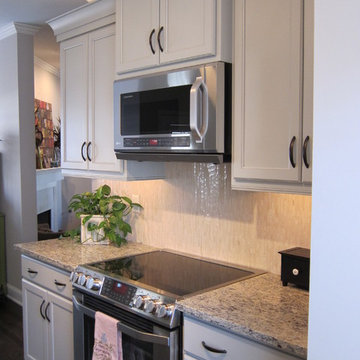
Transitional galley kitchen with edgy matchstick backsplash installed vertically.
St Cecelia light polished granite countertops.
Kitchens Unlimited, Dottie Petrilak

This beautiful 2 story kitchen remodel was created by removing an unwanted bedroom. The increased ceiling height was conceived by adding some structural columns and a triple barrel arch, creating a usable balcony that connects to the original back stairwell and overlooks the Kitchen as well as the Greatroom. This dramatic renovation took place without disturbing the original 100yr. old stone exterior and maintaining the original french doors above the balcony.
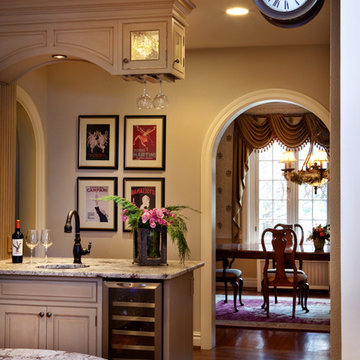
Denash photography, Designed by Jenny Rausch C.K.D
View into a fabulous dining room from the kitchen. Granite countertop of a small wine cooler and upper wine storage. Glass front cabinetry with an arch valance detail and crown molding. Bead board panels. Arched dining room entrance and wood flooring.
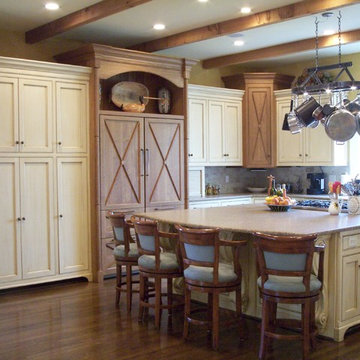
Traditional Kitchen Remodel, features painted & glazed beaded-inset cabinetry with rift & quartered oak accents in stylized X door design.
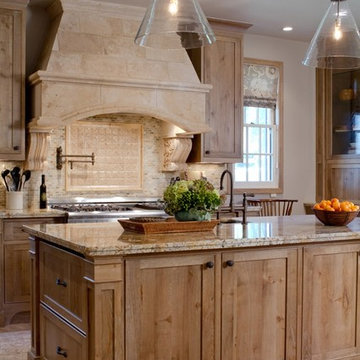
Kitchen and Great Room Remodel
Photos by Erika Bierman
www.erikabiermanphotography.com
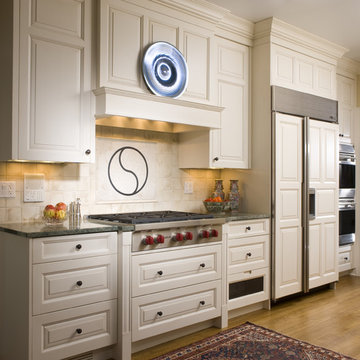
Range wall perspective. Custom cabinetry by Cottonwood Mills features opaque stain and glaze on poplar. Appliances by Wolf and Sub Zero.

Country Kitchen, exposed beams, farmhouse sink, subway tile backsplash, Wellborn Cabinets, stainless appliances
Kitchen with Granite Benchtops and Beige Splashback Design Ideas
6
